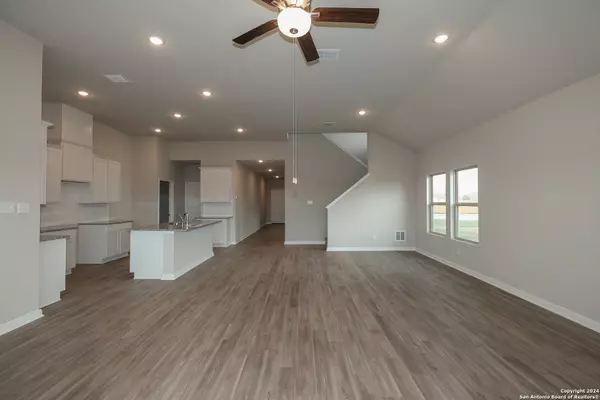$399,990
For more information regarding the value of a property, please contact us for a free consultation.
4 Beds
3 Baths
2,678 SqFt
SOLD DATE : 10/28/2024
Key Details
Property Type Single Family Home
Sub Type Single Residential
Listing Status Sold
Purchase Type For Sale
Square Footage 2,678 sqft
Price per Sqft $149
Subdivision Summer Hills
MLS Listing ID 1771919
Sold Date 10/28/24
Style Two Story
Bedrooms 4
Full Baths 3
Construction Status New
HOA Fees $33/ann
Year Built 2024
Annual Tax Amount $2
Tax Year 2024
Lot Size 0.500 Acres
Property Description
*** ESTIMATED COMPLETION DATE JULY 2024*** Welcome to this stunning 2-story home located at 9314 Storm Falls in southwest San Antonio, TX. This new construction home boasts modern appeal and is ready to become your dream home! Featuring 4 bedrooms and 3 full bathrooms, this spacious single family home offers ample living space. The open floorplan design creates a seamless flow throughout the home, perfect for both daily living and entertaining guests. One of the highlights is the well-appointed kitchen, designed with both style and functionality in mind. It is equipped with modern appliances and plenty of storage space, making meal preparation a breeze. Step outside to the covered patio area and envision yourself enjoying a cup of coffee in the morning or hosting barbecues in the evenings. The outdoor space provides a perfect extension of the interior living areas, ideal for relaxing and unwinding. With a total size of 2,678 square feet, this home offers room for everyone to have their own space while still providing areas for coming together. On top of all that, the 3-car garage is spacious enough for all your vehicles with plenty of room leftover for storage items and tools.
Location
State TX
County Bexar
Area 2303
Rooms
Master Bathroom 2nd Level 10X8 Shower Only, Double Vanity
Master Bedroom Main Level 17X12 DownStairs, Ceiling Fan, Full Bath
Bedroom 2 2nd Level 11X12
Bedroom 3 2nd Level 11X11
Bedroom 4 Main Level 12X12
Dining Room Main Level 17X11
Kitchen Main Level 9X12
Family Room Main Level 21X15
Interior
Heating Central
Cooling One Central
Flooring Carpeting, Vinyl
Heat Source Electric
Exterior
Parking Features Three Car Garage
Pool None
Amenities Available None
Roof Type Composition
Private Pool N
Building
Foundation Slab
Sewer Septic
Construction Status New
Schools
Elementary Schools Southwest
Middle Schools Mc Nair
High Schools Southwest
School District Southwest I.S.D.
Others
Acceptable Financing Conventional, FHA, VA, TX Vet, Cash
Listing Terms Conventional, FHA, VA, TX Vet, Cash
Read Less Info
Want to know what your home might be worth? Contact us for a FREE valuation!

Our team is ready to help you sell your home for the highest possible price ASAP
13276 Research Blvd, Suite # 107, Austin, Texas, 78750, United States






