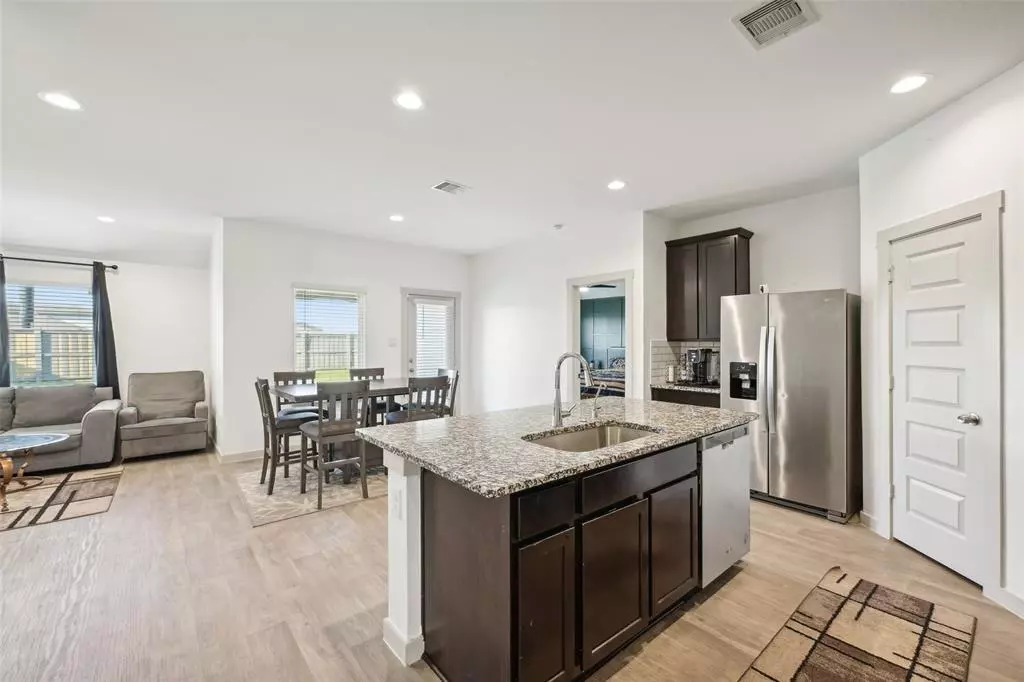$269,000
For more information regarding the value of a property, please contact us for a free consultation.
3 Beds
2 Baths
1,621 SqFt
SOLD DATE : 10/30/2024
Key Details
Property Type Single Family Home
Listing Status Sold
Purchase Type For Sale
Square Footage 1,621 sqft
Price per Sqft $164
Subdivision Southern Colony Expansion Ph 1 Sec 1A
MLS Listing ID 60049081
Sold Date 10/30/24
Style Traditional
Bedrooms 3
Full Baths 2
HOA Fees $70/ann
HOA Y/N 1
Year Built 2020
Annual Tax Amount $4,047
Tax Year 2023
Lot Size 6,250 Sqft
Acres 0.1435
Property Description
Beautiful D.R. Horton home on a Premium Lot with 3 sided BRICK, and stone exterior. Enjoy privacy with NO back neighbors and a small green flex space on the side. Under builder's 10 year warranty, only 4 years old, and well maintained. 3/2/2 layout with spacious porch and covered patio. Upgrade includes FULL GUTTERS, purified water system, front and back sprinklers, and water softener system (soft water). ****Seller is also providing the refrigerator and washer/dryer as well. Primary bedroom is very bright and spacious with an en suite bathroom. Primary bathroom has large linen areas, extra long closet space, double vanities, and spacious shower, and garden tub.Community mailboxes within walking distance. This home is move-in ready and UPGRADED for your convenience.
Location
State TX
County Fort Bend
Area Sienna Area
Rooms
Bedroom Description All Bedrooms Down,Primary Bed - 1st Floor,Split Plan,Walk-In Closet
Other Rooms 1 Living Area, Breakfast Room, Family Room, Kitchen/Dining Combo, Living Area - 1st Floor, Utility Room in Garage
Master Bathroom Primary Bath: Double Sinks, Primary Bath: Separate Shower, Primary Bath: Soaking Tub, Secondary Bath(s): Double Sinks, Secondary Bath(s): Tub/Shower Combo
Den/Bedroom Plus 3
Kitchen Breakfast Bar, Kitchen open to Family Room, Walk-in Pantry
Interior
Interior Features Alarm System - Leased, Dryer Included, Fire/Smoke Alarm, Formal Entry/Foyer, Prewired for Alarm System, Refrigerator Included, Washer Included, Water Softener - Leased, Window Coverings
Heating Central Electric
Cooling Central Electric
Flooring Laminate, Vinyl
Exterior
Exterior Feature Back Yard, Back Yard Fenced, Covered Patio/Deck, Partially Fenced, Patio/Deck, Side Yard, Sprinkler System
Parking Features Attached Garage
Garage Spaces 2.0
Roof Type Composition
Street Surface Concrete
Private Pool No
Building
Lot Description Subdivision Lot
Story 1
Foundation Slab
Lot Size Range 0 Up To 1/4 Acre
Water Water District
Structure Type Brick,Cement Board
New Construction No
Schools
Elementary Schools Heritage Rose Elementary School
Middle Schools Thornton Middle School (Fort Bend)
High Schools Almeta Crawford High School
School District 19 - Fort Bend
Others
HOA Fee Include Recreational Facilities
Senior Community No
Restrictions Deed Restrictions
Tax ID 7136-01-003-0140-907
Ownership Full Ownership
Energy Description Ceiling Fans,Digital Program Thermostat
Acceptable Financing Conventional, FHA, Seller May Contribute to Buyer's Closing Costs, VA
Tax Rate 2.9281
Disclosures Sellers Disclosure
Listing Terms Conventional, FHA, Seller May Contribute to Buyer's Closing Costs, VA
Financing Conventional,FHA,Seller May Contribute to Buyer's Closing Costs,VA
Special Listing Condition Sellers Disclosure
Read Less Info
Want to know what your home might be worth? Contact us for a FREE valuation!

Our team is ready to help you sell your home for the highest possible price ASAP

Bought with JLA Realty
13276 Research Blvd, Suite # 107, Austin, Texas, 78750, United States






