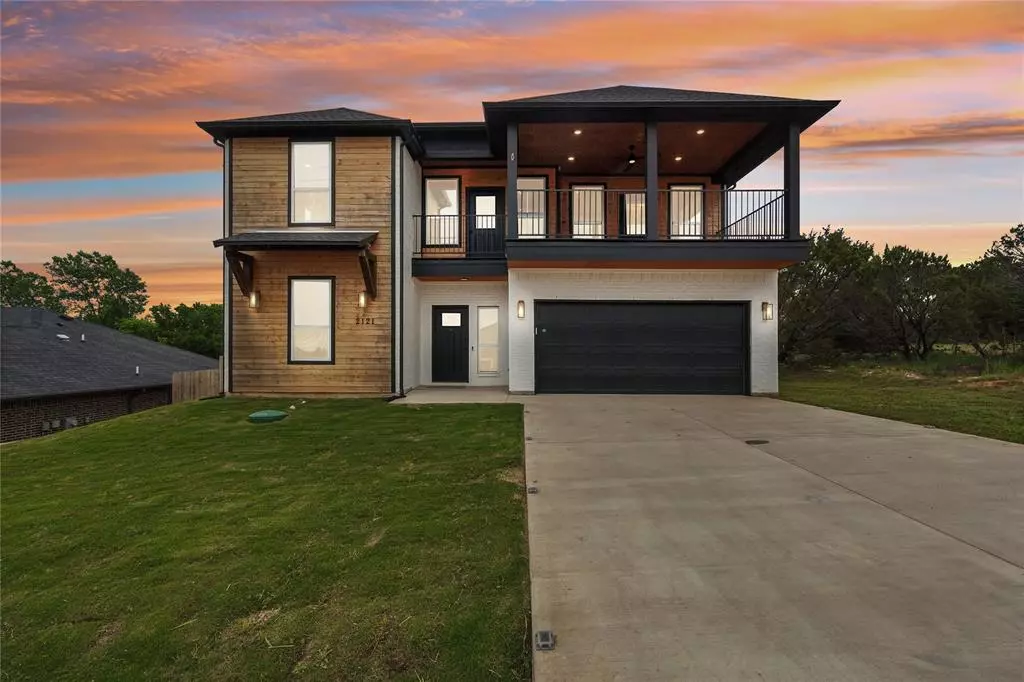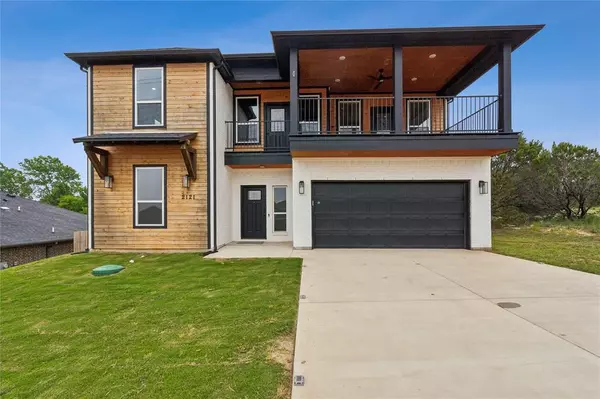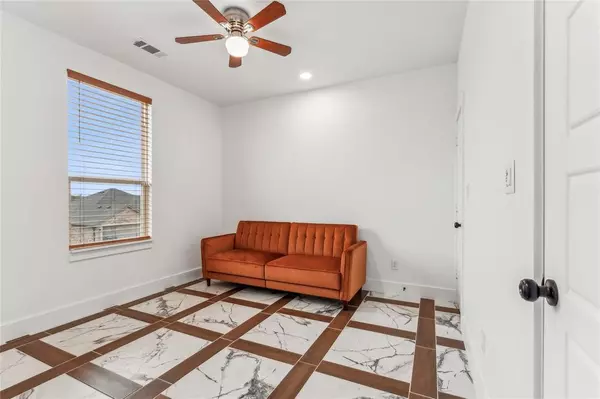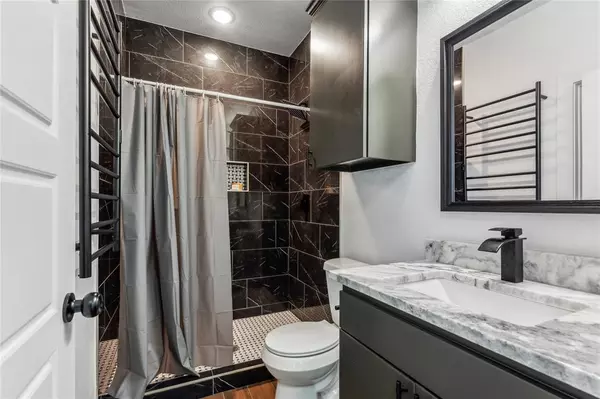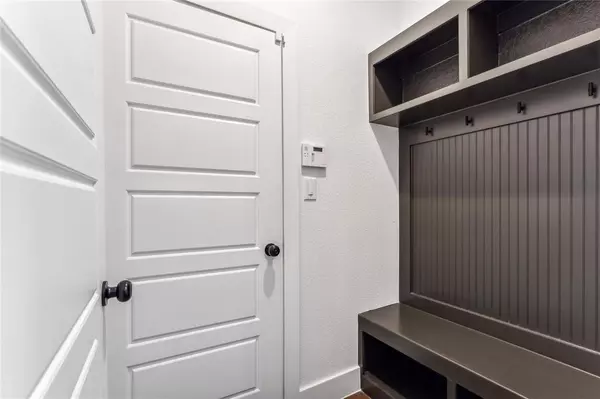$375,000
For more information regarding the value of a property, please contact us for a free consultation.
4 Beds
3 Baths
2,800 SqFt
SOLD DATE : 10/08/2024
Key Details
Property Type Single Family Home
Sub Type Single Family Residence
Listing Status Sold
Purchase Type For Sale
Square Footage 2,800 sqft
Price per Sqft $133
Subdivision Canyon Creek
MLS Listing ID 20603525
Sold Date 10/08/24
Style Contemporary/Modern,Modern Farmhouse
Bedrooms 4
Full Baths 3
HOA Fees $25/mo
HOA Y/N Mandatory
Year Built 2022
Annual Tax Amount $5,510
Lot Size 2,613 Sqft
Acres 0.06
Property Description
PRICED TO SELL!! A beautifully designed two-story home awaits in the gated community of Canyon Creek near the Brazos River. This home boasts 4 bedrooms, 1 studio, 3 bathrooms, and a 2-car garage. The first floor features an oversized living room with tile floors, a built-in electric fireplace, and exquisite detailing. The open kitchen includes a waterfall countertop, perfect for hosting gatherings. A spacious studio with a full bath provides an ideal work-from-home space. Upstairs, a family room with cathedral ceilings leads to an oversized terrace with scenic views. The master bedroom offers dual walk-in closets, a large en suite bathroom with an oversized shower and bathtub. All bedrooms feature walk-in closets, and a large utility room with a sink adds convenience. Premium light fixtures illuminate this stunning home throughout.
Location
State TX
County Hood
Community Boat Ramp, Club House, Community Dock, Community Pool, Gated, Guarded Entrance, Lake, Park, Playground, Pool
Direction From State Hwy 144. Turn left onto Williamson Rd. Turn left onto Christine Dr. Property on your rigth
Rooms
Dining Room 1
Interior
Interior Features Built-in Features, Cable TV Available, Cathedral Ceiling(s), Decorative Lighting, Double Vanity, Eat-in Kitchen, Flat Screen Wiring, Granite Counters, High Speed Internet Available, Kitchen Island, Natural Woodwork, Open Floorplan, Pantry, Smart Home System, Walk-In Closet(s)
Heating Central, Fireplace Insert
Cooling Ceiling Fan(s), Central Air
Flooring Ceramic Tile, Laminate
Fireplaces Number 1
Fireplaces Type Electric, Insert, Living Room
Appliance Dishwasher, Disposal, Dryer, Electric Cooktop, Refrigerator, Washer
Heat Source Central, Fireplace Insert
Laundry Electric Dryer Hookup, Utility Room, Full Size W/D Area, Washer Hookup
Exterior
Exterior Feature Balcony, Covered Patio/Porch
Garage Spaces 2.0
Fence Back Yard, Wood
Community Features Boat Ramp, Club House, Community Dock, Community Pool, Gated, Guarded Entrance, Lake, Park, Playground, Pool
Utilities Available Asphalt, Cable Available, Electricity Connected, Septic
Roof Type Composition
Total Parking Spaces 2
Garage Yes
Building
Story Two
Foundation Slab
Level or Stories Two
Structure Type Brick,Concrete,Siding,Wood,Other
Schools
Elementary Schools Acton
Middle Schools Granbury
High Schools Granbury
School District Granbury Isd
Others
Restrictions No Known Restriction(s)
Ownership natalya
Acceptable Financing Cash, Conventional, FHA, VA Loan
Listing Terms Cash, Conventional, FHA, VA Loan
Financing Conventional
Read Less Info
Want to know what your home might be worth? Contact us for a FREE valuation!

Our team is ready to help you sell your home for the highest possible price ASAP

©2025 North Texas Real Estate Information Systems.
Bought with Daniel Finzel • Home Nectar
13276 Research Blvd, Suite # 107, Austin, Texas, 78750, United States

