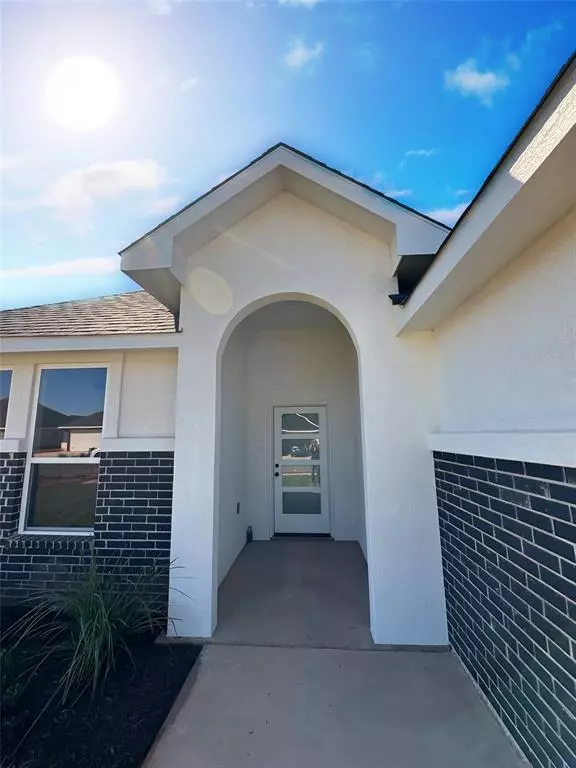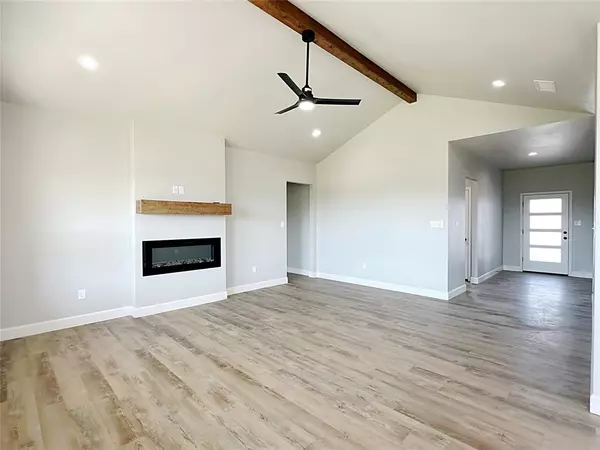$320,000
For more information regarding the value of a property, please contact us for a free consultation.
3 Beds
2 Baths
1,713 SqFt
SOLD DATE : 10/28/2024
Key Details
Property Type Single Family Home
Sub Type Single Family Residence
Listing Status Sold
Purchase Type For Sale
Square Footage 1,713 sqft
Price per Sqft $186
Subdivision Southern Meadows
MLS Listing ID 20705634
Sold Date 10/28/24
Bedrooms 3
Full Baths 2
HOA Y/N None
Year Built 2024
Annual Tax Amount $37
Lot Size 8,624 Sqft
Acres 0.198
Property Description
Directions - heading south on Buffalo Gap take a right on to Rio Mesa and head all the way down to the new construction section. Introducing 7010 Breezeway, a stunning new construction by BRO Custom Homes in the sought-after Southern Meadows neighborhood. This contemporary home boasts a thoughtfully designed open floor plan perfect for modern living. Featuring 3 spacious bedrooms and 2 luxurious bathrooms, this home offers curated designer choices throughout. The attention to detail is evident in every corner, showcasing high-end finishes and stylish touches.The heart of this home is the chef's kitchen, complete with top-of-the-line appliances, sleek countertops, & ample storage space. On cooler evenings, cozy up by the fireplace in the inviting living area, creating a warm & welcoming ambiance. The backyard is an entertainer's dream, with plenty of space for outdoor gatherings and activities. Estimated completion October 1st.
Location
State TX
County Taylor
Direction Heading south on Buffalo Gap take a right on to Rio Mesa. Follow all the way down to the new section and take a left on breezeway. House is on your left.
Rooms
Dining Room 1
Interior
Interior Features Decorative Lighting, Kitchen Island, Walk-In Closet(s)
Fireplaces Number 1
Fireplaces Type Insert
Appliance Dishwasher, Disposal
Exterior
Garage Spaces 2.0
Fence Wood
Utilities Available City Sewer, City Water
Total Parking Spaces 2
Garage Yes
Building
Story One
Foundation Slab
Level or Stories One
Schools
Elementary Schools Wylie East
High Schools Wylie
School District Wylie Isd, Taylor Co.
Others
Ownership BRO Services INC
Acceptable Financing Cash, Conventional, FHA, VA Loan
Listing Terms Cash, Conventional, FHA, VA Loan
Financing Conventional
Read Less Info
Want to know what your home might be worth? Contact us for a FREE valuation!

Our team is ready to help you sell your home for the highest possible price ASAP

©2025 North Texas Real Estate Information Systems.
Bought with Kirby Milliorn • Traditions Real Estate Group
13276 Research Blvd, Suite # 107, Austin, Texas, 78750, United States






