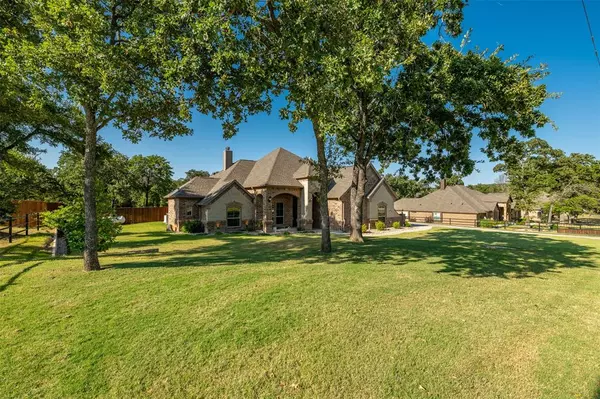$745,000
For more information regarding the value of a property, please contact us for a free consultation.
4 Beds
3 Baths
2,615 SqFt
SOLD DATE : 10/25/2024
Key Details
Property Type Single Family Home
Sub Type Single Family Residence
Listing Status Sold
Purchase Type For Sale
Square Footage 2,615 sqft
Price per Sqft $284
Subdivision Hutcheson Oaks Ph Ii
MLS Listing ID 20700169
Sold Date 10/25/24
Style Traditional
Bedrooms 4
Full Baths 2
Half Baths 1
HOA Y/N None
Year Built 2018
Annual Tax Amount $7,802
Lot Size 1.000 Acres
Acres 1.0
Property Description
Beautiful 2018 Ashlyn home on 1 acre, NO HOA, Outside City Limits. Home backs to secluded private land. The home has 4 bedroom, 2.5 bath, updated media room, living room, granite countertops, beautiful wood cabinets, large island w-storage, built in oven & microwave. Primary bathroom has walk-through shower, vanity, soaking tub, large walk-in closet & built ins. Each bedroom has walk-in closets with Jack-n-Jill bathroom. Living room has motorized TV mount. Step outside to your outdoor paradise with fireplace on main patio w-view of pool with waterfalls and palm trees. The yard features sprinkler system. Walk down to fully insulated 30x50 shop extra 200-amp service to shop. Main shop as heater as well. New outdoor fireplace, bar & refrigerator. Inside the shop is a 14x24 room with heat & AC. Home has brand new 26kw Generac whole home generator. fully private fencing for backyard with automatic gate. Front of home has wrought iron fencing with automatic gate.
Location
State TX
County Parker
Direction Head West on J E Woody Rd off Highway 51
Rooms
Dining Room 1
Interior
Interior Features Built-in Features, Cable TV Available, Double Vanity, Granite Counters, High Speed Internet Available, Kitchen Island, Natural Woodwork, Open Floorplan, Pantry, Vaulted Ceiling(s), Walk-In Closet(s)
Heating Central, Electric, ENERGY STAR Qualified Equipment, Fireplace(s)
Cooling Ceiling Fan(s), Central Air, ENERGY STAR Qualified Equipment
Flooring Carpet, Ceramic Tile, Travertine Stone
Fireplaces Number 3
Fireplaces Type Brick, Freestanding, Living Room, Outside, Wood Burning
Equipment Generator, Satellite Dish
Appliance Dishwasher, Electric Cooktop, Electric Oven, Electric Water Heater, Microwave, Convection Oven
Heat Source Central, Electric, ENERGY STAR Qualified Equipment, Fireplace(s)
Laundry Electric Dryer Hookup, Utility Room, Full Size W/D Area
Exterior
Exterior Feature Rain Gutters, Outdoor Living Center, Private Yard
Garage Spaces 3.0
Fence Fenced, Front Yard, Full, Gate, Wood, Wrought Iron
Pool Gunite, In Ground, Private, Waterfall
Utilities Available Aerobic Septic, City Water, Co-op Electric, Septic
Roof Type Composition
Total Parking Spaces 6
Garage Yes
Private Pool 1
Building
Lot Description Many Trees, Oak
Story One
Foundation Slab
Level or Stories One
Structure Type Brick,Rock/Stone
Schools
Elementary Schools Springtown
Middle Schools Springtown
High Schools Springtown
School District Springtown Isd
Others
Restrictions No Restrictions
Ownership Heather Simonson
Acceptable Financing Cash, Conventional, FHA, VA Loan
Listing Terms Cash, Conventional, FHA, VA Loan
Financing VA
Special Listing Condition Owner/ Agent, Survey Available
Read Less Info
Want to know what your home might be worth? Contact us for a FREE valuation!

Our team is ready to help you sell your home for the highest possible price ASAP

©2024 North Texas Real Estate Information Systems.
Bought with Sandra Mccormick • United Real Estate DFW
13276 Research Blvd, Suite # 107, Austin, Texas, 78750, United States






