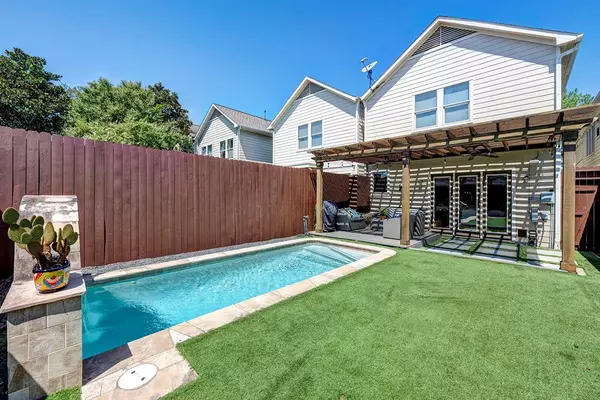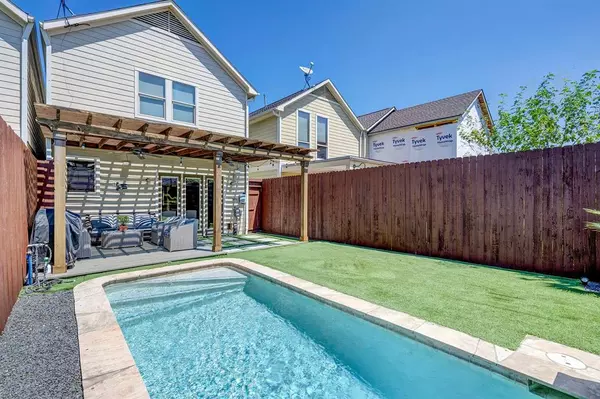$724,990
For more information regarding the value of a property, please contact us for a free consultation.
3 Beds
2.1 Baths
2,283 SqFt
SOLD DATE : 10/29/2024
Key Details
Property Type Single Family Home
Listing Status Sold
Purchase Type For Sale
Square Footage 2,283 sqft
Price per Sqft $323
Subdivision Street Place
MLS Listing ID 92254561
Sold Date 10/29/24
Style Traditional
Bedrooms 3
Full Baths 2
Half Baths 1
Year Built 2006
Annual Tax Amount $12,064
Tax Year 2023
Lot Size 3,175 Sqft
Acres 0.0729
Property Description
Rare opportunity! Located in one of the most convenient areas of the Heights, this beautiful freestanding home checks all your boxes. It is in close proximity to numerous shops and restaurants, includes a large, low maintenance turfed backyard with covered deck + pool AND is zoned to Harvard Elementary(buyer to verify eligibility)! This home is perfect for entertaining. The large light-filled 1st floor living area is wired for surround sound, has access to a wine closet and opens to the impressive kitchen/bar and dining area. Other features include a large garage with driveway, multiple built-ins, extensive millwork and stained solid pine floors throughout. Plenty of storage is provided throughout the home. Each bedroom includes abundant closet space including a HUGE primary walk-in closet. The primary suite has 11’ ceilings, nicely appointed bath with a marble dual vanity, walk-in shower and whirlpool. Showings to start on 9/13
Location
State TX
County Harris
Area Heights/Greater Heights
Rooms
Bedroom Description All Bedrooms Up,Walk-In Closet
Other Rooms Kitchen/Dining Combo, Living Area - 1st Floor, Utility Room in House, Wine Room
Master Bathroom Half Bath, Hollywood Bath, Primary Bath: Double Sinks, Primary Bath: Jetted Tub, Primary Bath: Separate Shower, Secondary Bath(s): Tub/Shower Combo
Den/Bedroom Plus 3
Kitchen Breakfast Bar, Island w/o Cooktop, Kitchen open to Family Room, Pots/Pans Drawers, Under Cabinet Lighting, Walk-in Pantry
Interior
Interior Features Alarm System - Owned, Crown Molding, Dryer Included, Fire/Smoke Alarm, High Ceiling, Refrigerator Included, Washer Included, Window Coverings, Wired for Sound
Heating Central Gas
Cooling Central Electric
Flooring Slate, Tile, Wood
Exterior
Exterior Feature Artificial Turf, Back Yard Fenced, Covered Patio/Deck, Fully Fenced, Private Driveway
Garage Attached Garage
Garage Spaces 2.0
Garage Description Auto Garage Door Opener, Double-Wide Driveway
Pool Gunite, In Ground
Roof Type Composition
Street Surface Concrete
Private Pool Yes
Building
Lot Description Subdivision Lot
Faces North
Story 2
Foundation Slab
Lot Size Range 0 Up To 1/4 Acre
Sewer Public Sewer
Water Public Water
Structure Type Brick,Cement Board
New Construction No
Schools
Elementary Schools Harvard Elementary School
Middle Schools Hogg Middle School (Houston)
High Schools Heights High School
School District 27 - Houston
Others
Senior Community No
Restrictions Deed Restrictions
Tax ID 128-450-001-0004
Energy Description Ceiling Fans,Insulated Doors,Insulated/Low-E windows,North/South Exposure
Acceptable Financing Cash Sale, Conventional
Tax Rate 2.0148
Disclosures Sellers Disclosure
Listing Terms Cash Sale, Conventional
Financing Cash Sale,Conventional
Special Listing Condition Sellers Disclosure
Read Less Info
Want to know what your home might be worth? Contact us for a FREE valuation!

Our team is ready to help you sell your home for the highest possible price ASAP

Bought with CB Realty

13276 Research Blvd, Suite # 107, Austin, Texas, 78750, United States






