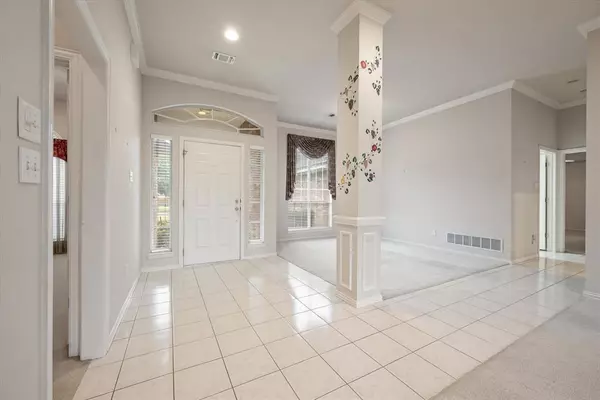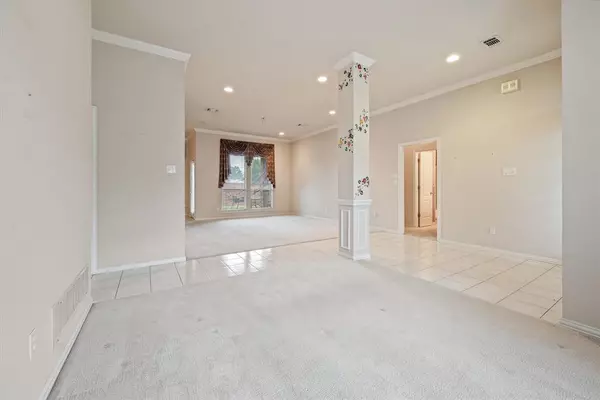$365,000
For more information regarding the value of a property, please contact us for a free consultation.
3 Beds
2 Baths
2,093 SqFt
SOLD DATE : 10/28/2024
Key Details
Property Type Single Family Home
Sub Type Single Family Residence
Listing Status Sold
Purchase Type For Sale
Square Footage 2,093 sqft
Price per Sqft $174
Subdivision Meadow Lakes North Add
MLS Listing ID 20722216
Sold Date 10/28/24
Style Traditional
Bedrooms 3
Full Baths 2
HOA Fees $4/ann
HOA Y/N Voluntary
Year Built 1997
Annual Tax Amount $7,157
Lot Size 9,016 Sqft
Acres 0.207
Property Description
Location, location, location! Nestled within the Iron Horse Golf Course community, this spacious residence offers an unparalleled blend of opportunity and potential. With large, open rooms and soaring ceilings, the possibilities for your design dreams are endless. Picture yourself cozied up by the wood-burning fireplace in the family room, steps away from the eat-in kitchen. The split bedroom layout ensures privacy for all. The spacious backyard, with a covered patio and shed, provides ample opportunity for outdoor enjoyment and personalization. Expansive windows bathe the space in natural light, creating a warm and inviting atmosphere throughout the home. This home provides both convenience and privacy in the sought-after Birdville ISD and Iron Horse community. The seller is ready for dreams to be made by its new owners!
Location
State TX
County Tarrant
Community Sidewalks
Direction From 820 West, exit north on US 377-Denton Highway. Proceed north and turn right on Browning Rd. Then turn right on Iron Horse Dr. Take an immediate right on to Club House Dr. The home will be on your right.
Rooms
Dining Room 2
Interior
Interior Features Cable TV Available, Double Vanity, Eat-in Kitchen, High Speed Internet Available, Open Floorplan, Pantry, Vaulted Ceiling(s), Walk-In Closet(s)
Heating Central, Electric, Fireplace(s)
Cooling Ceiling Fan(s), Central Air
Flooring Carpet, Tile
Fireplaces Number 1
Fireplaces Type Family Room, Wood Burning
Appliance Dishwasher, Disposal, Electric Cooktop, Electric Oven, Electric Water Heater, Microwave, Refrigerator
Heat Source Central, Electric, Fireplace(s)
Laundry Electric Dryer Hookup, Utility Room, Full Size W/D Area, Washer Hookup
Exterior
Garage Spaces 2.0
Fence Back Yard, Brick
Community Features Sidewalks
Utilities Available Cable Available, City Sewer, City Water, Curbs, Electricity Connected, Individual Gas Meter, Individual Water Meter, Phone Available, Sidewalk
Roof Type Composition
Total Parking Spaces 2
Garage Yes
Building
Lot Description Lrg. Backyard Grass, Subdivision
Story One
Foundation Slab
Level or Stories One
Structure Type Brick,Siding
Schools
Elementary Schools Snowheight
Middle Schools Norichland
High Schools Richland
School District Birdville Isd
Others
Ownership See OFFER GUIDELINES in Transaction Desk
Acceptable Financing Cash, Conventional, FHA, VA Loan
Listing Terms Cash, Conventional, FHA, VA Loan
Financing Conventional
Read Less Info
Want to know what your home might be worth? Contact us for a FREE valuation!

Our team is ready to help you sell your home for the highest possible price ASAP

©2025 North Texas Real Estate Information Systems.
Bought with Leslie Benavidez • Texas Connect Realty
13276 Research Blvd, Suite # 107, Austin, Texas, 78750, United States






