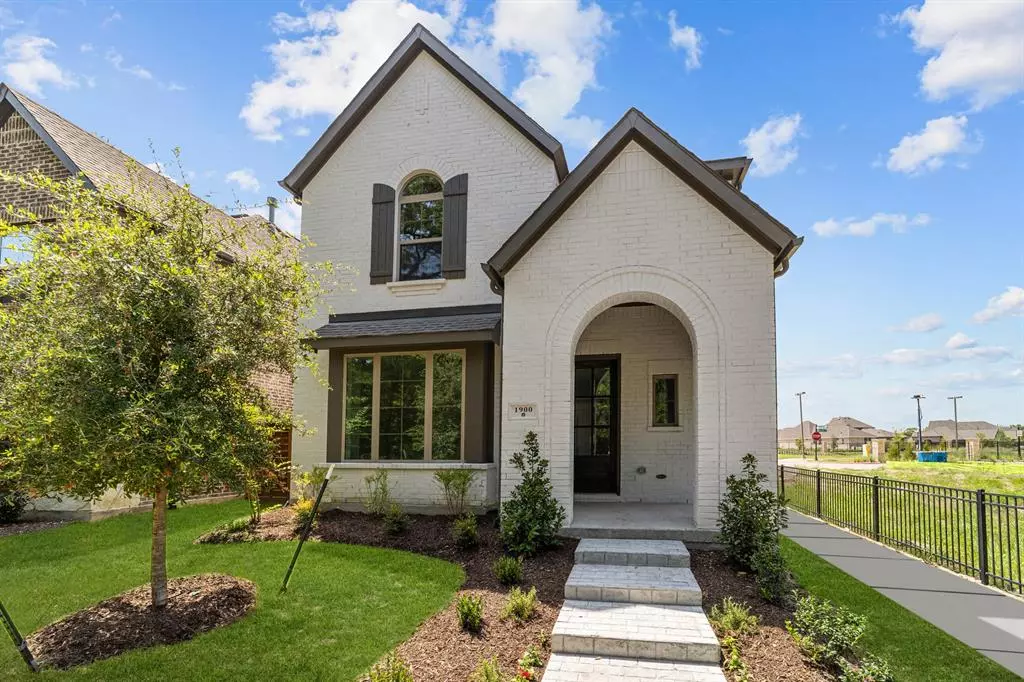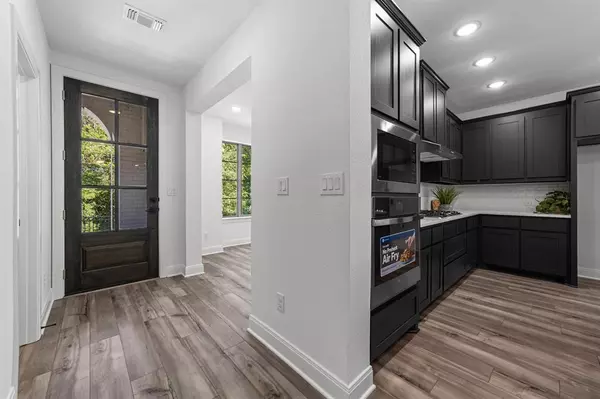$409,990
For more information regarding the value of a property, please contact us for a free consultation.
3 Beds
3 Baths
1,979 SqFt
SOLD DATE : 09/27/2024
Key Details
Property Type Single Family Home
Sub Type Single Family Residence
Listing Status Sold
Purchase Type For Sale
Square Footage 1,979 sqft
Price per Sqft $207
Subdivision Solterra
MLS Listing ID 20677329
Sold Date 09/27/24
Style Contemporary/Modern,Craftsman
Bedrooms 3
Full Baths 2
Half Baths 1
HOA Fees $104/ann
HOA Y/N Mandatory
Year Built 2024
Lot Size 4,791 Sqft
Acres 0.11
Lot Dimensions 40 X 120
Property Description
Welcome to your stunning new home in Solterra, where impeccable space invites you to host picture-perfect gatherings and create cherished memories. At the heart of it all lies the centralized gourmet kitchen, boasting a 5-burner GE gas cooktop, ample cabinets, and a spacious walk-in pantry beneath the stairs— the ultimate gathering spot after a productive day.
Step outside onto the extended Covered Porch and immerse yourself in endless outdoor relaxation potential, perfect for unwinding with loved ones or enjoying tranquil moments alone. If you work from home, embrace the luxury of hitting snooze and enjoy a stress-free commute to the enclosed study, offering serene views of the forested green space.
Indulge in the everyday comfort of your refined Owner's Retreat, featuring versatility and a luxurious bathroom where you can unwind in the satisfying Super Shower, or choose comfy sleepwear from the generous walk-in closet.
Location
State TX
County Dallas
Direction From Dallas – I-30 Heading east on Interstate 30 Exit 56 C - I-635 South Exit 3 - West Cartwright Road Turn left at stop light at W. Cartwright Rd. Proceed 3 miles to Twin Oaks Drive Turn Right on Twin Oaks Drive. Model Home Address: 2101 Jade Forest, Mesquite, TX 75181
Rooms
Dining Room 1
Interior
Interior Features Cable TV Available, Flat Screen Wiring, High Speed Internet Available, Vaulted Ceiling(s)
Heating Central, Electric
Cooling Attic Fan, Ceiling Fan(s), Central Air, Electric
Flooring Carpet, Ceramic Tile, Laminate
Appliance Gas Cooktop, Microwave
Heat Source Central, Electric
Exterior
Exterior Feature Covered Patio/Porch
Garage Spaces 2.0
Fence Wood
Utilities Available City Sewer, City Water
Roof Type Composition
Total Parking Spaces 2
Garage Yes
Building
Lot Description Adjacent to Greenbelt, Landscaped, Subdivision
Story Two
Foundation Slab
Level or Stories Two
Structure Type Brick,Stone Veneer
Schools
Elementary Schools Gentry
Middle Schools Berry
High Schools Horn
School District Mesquite Isd
Others
Ownership David Weekley Homes
Financing Conventional
Read Less Info
Want to know what your home might be worth? Contact us for a FREE valuation!

Our team is ready to help you sell your home for the highest possible price ASAP

©2025 North Texas Real Estate Information Systems.
Bought with Non-Mls Member • NON MLS
13276 Research Blvd, Suite # 107, Austin, Texas, 78750, United States






