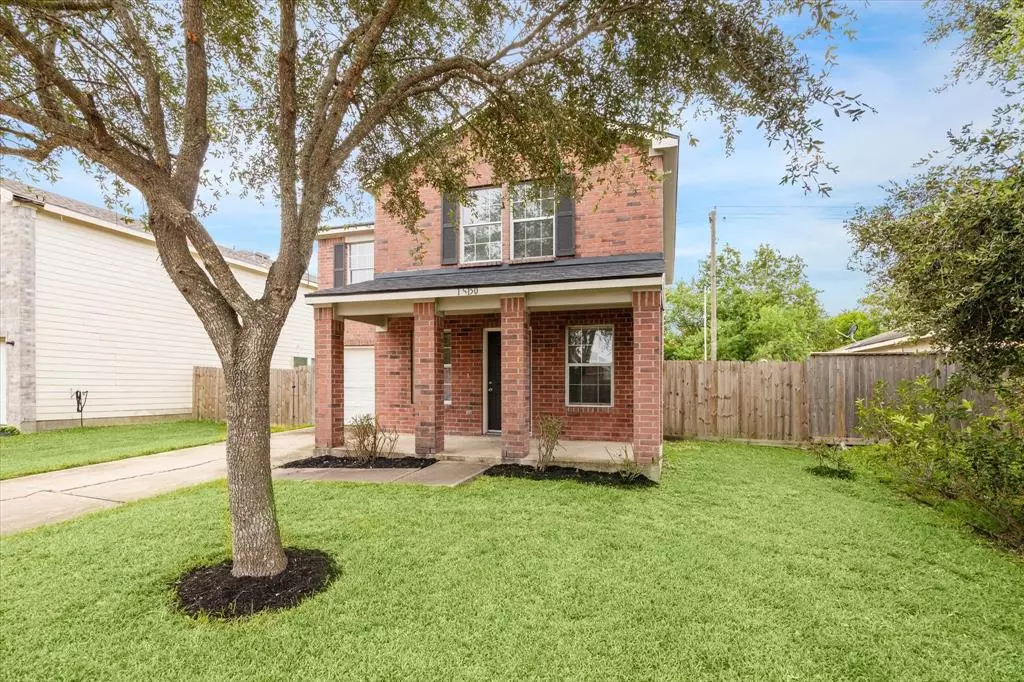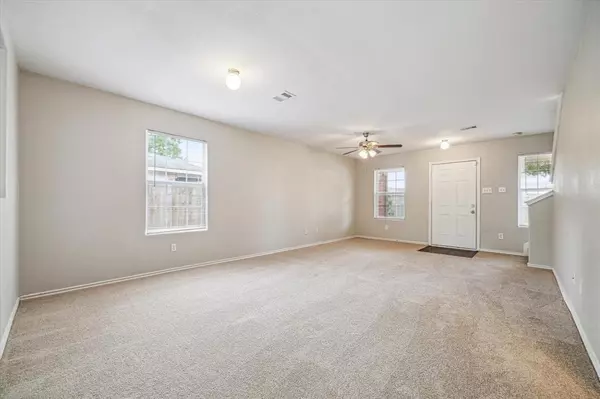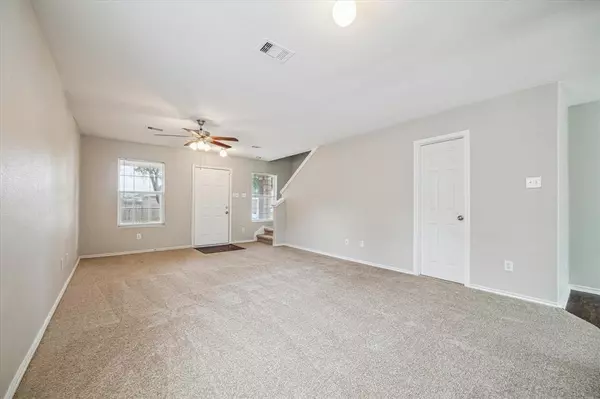$240,000
For more information regarding the value of a property, please contact us for a free consultation.
4 Beds
2.1 Baths
1,644 SqFt
SOLD DATE : 10/24/2024
Key Details
Property Type Single Family Home
Listing Status Sold
Purchase Type For Sale
Square Footage 1,644 sqft
Price per Sqft $145
Subdivision Clarke Spgs Sec 2
MLS Listing ID 16793535
Sold Date 10/24/24
Style Other Style
Bedrooms 4
Full Baths 2
Half Baths 1
Year Built 2007
Tax Year 2023
Lot Size 5,610 Sqft
Acres 0.1288
Property Description
Welcome to this beautifully updated home, featuring modern upgrades and an abundance of natural light throughout! This property boasts a BRAND NEW roof, fresh interior and exterior paint, and brand-new carpet and LVP flooring. The spacious living area offers a convenient pass-through to the kitchen, perfect for easy entertaining. The eat-in kitchen includes white cabinetry, tile backsplash, dishwasher, electric range, and French doors that open to the backyard. On the first floor, you'll find a half bath and a laundry room with a washer and dryer included for your convenience. The second floor hosts four generously sized bedrooms, each with walk-in closets. The primary suite features a bathroom with a shower and plenty of counter space. A second full bathroom upstairs includes a tub/shower combo. The large backyard has a NEW fence and includes a patio area along with a storage shed. This home offers a perfect blend of natural light, comfort, and functionality.
Location
State TX
County Fort Bend
Area Missouri City Area
Rooms
Bedroom Description All Bedrooms Up,Primary Bed - 2nd Floor,Walk-In Closet
Other Rooms 1 Living Area, Breakfast Room, Kitchen/Dining Combo, Living Area - 1st Floor, Utility Room in House
Master Bathroom Half Bath, Primary Bath: Shower Only, Secondary Bath(s): Tub/Shower Combo
Interior
Interior Features Fire/Smoke Alarm, Window Coverings
Heating Central Electric
Cooling Central Electric
Flooring Carpet, Vinyl
Exterior
Exterior Feature Back Yard, Back Yard Fenced, Patio/Deck, Storage Shed
Parking Features Attached Garage
Garage Spaces 1.0
Garage Description Single-Wide Driveway
Roof Type Composition
Private Pool No
Building
Lot Description Subdivision Lot
Story 2
Foundation Slab
Lot Size Range 0 Up To 1/4 Acre
Sewer Public Sewer
Water Public Water
Structure Type Brick,Cement Board
New Construction No
Schools
Elementary Schools Ridgemont Elementary School
Middle Schools Mcauliffe Middle School
High Schools Willowridge High School
School District 19 - Fort Bend
Others
Senior Community No
Restrictions Unknown
Tax ID 2545-02-001-0290-907
Energy Description Ceiling Fans
Disclosures Sellers Disclosure
Special Listing Condition Sellers Disclosure
Read Less Info
Want to know what your home might be worth? Contact us for a FREE valuation!

Our team is ready to help you sell your home for the highest possible price ASAP

Bought with Walzel Properties - Corporate Office

13276 Research Blvd, Suite # 107, Austin, Texas, 78750, United States






