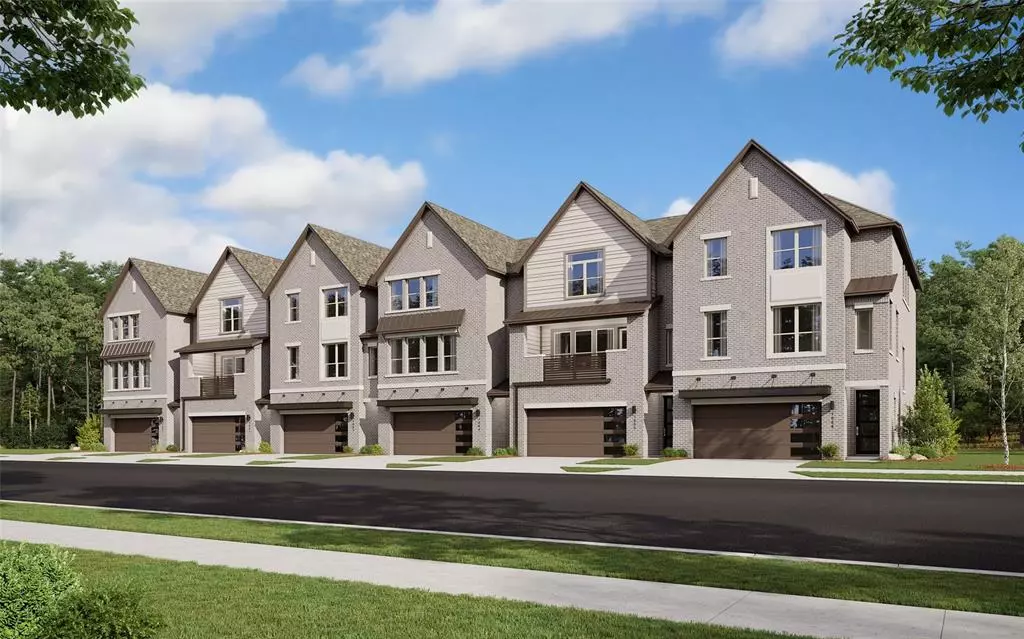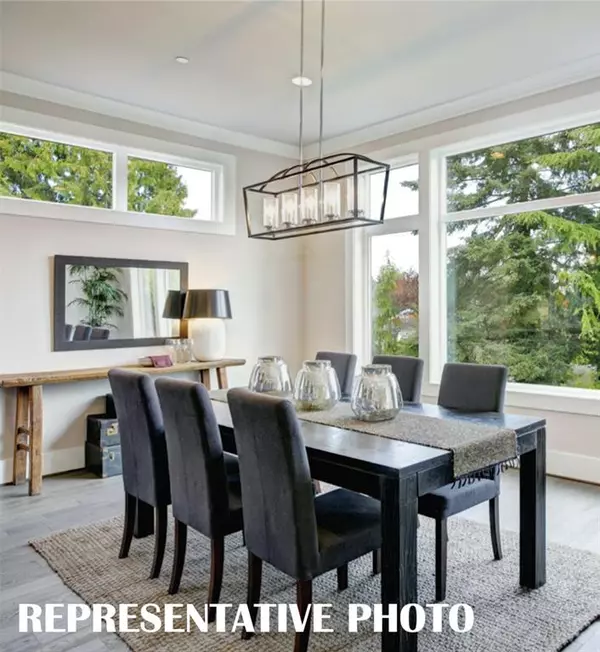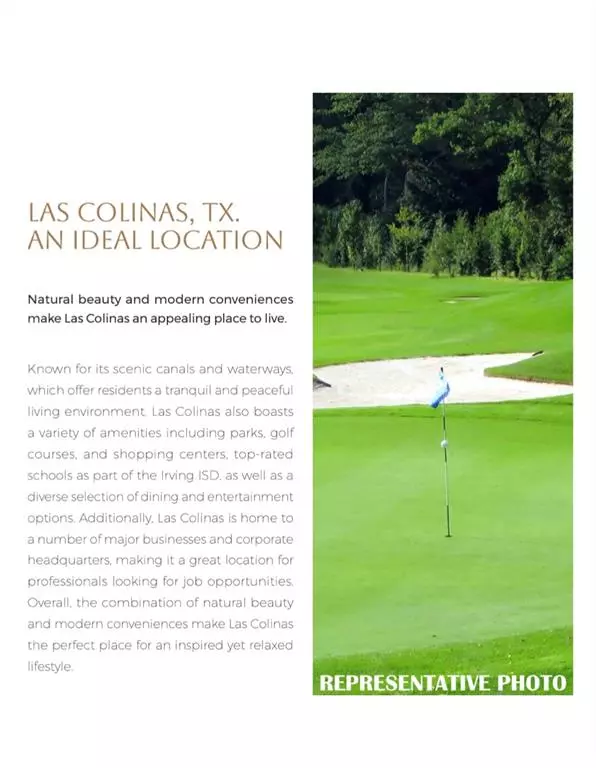$962,858
For more information regarding the value of a property, please contact us for a free consultation.
2 Beds
4 Baths
2,841 SqFt
SOLD DATE : 10/25/2024
Key Details
Property Type Townhouse
Sub Type Townhouse
Listing Status Sold
Purchase Type For Sale
Square Footage 2,841 sqft
Price per Sqft $338
Subdivision Linkside Las Colinas
MLS Listing ID 20720035
Sold Date 10/25/24
Style Traditional
Bedrooms 2
Full Baths 2
Half Baths 2
HOA Fees $610/mo
HOA Y/N Mandatory
Year Built 2024
Lot Size 3,354 Sqft
Acres 0.077
Property Description
CADENCE HOMES STEWART-END floor plan. Three Story, modern elevation, South Facing, gray brick, open living room, dining room, & kitchen with engineered flooring, upgraded tile, and beautiful countertops. Spacious bedrooms, study, gameroom, flex room, utility room with upgraded carpet & ceramic tile. 2 car garage with extra space for storage, outstanding community with amenities, and a 1-year pre-paid fitness membership to the Nelson Golf & Sports Club, Irving address, Irving ISD, right next to The Nelson Golf & Sports Club off of the #2 tee of TPC Las Colinas. Gated Community, No hassle living!
Location
State TX
County Dallas
Community Community Sprinkler, Perimeter Fencing, Sidewalks, Other
Direction Heading southeast on 114 just past PGBT interchange, take the N MacArthur exit. Head South on North MacArthur Blvd for approximately 2 miles. Community entrance will be on the left. Model home coning soon!
Rooms
Dining Room 1
Interior
Interior Features Built-in Features, Cable TV Available, Decorative Lighting, Double Vanity, High Speed Internet Available, Kitchen Island, Loft, Open Floorplan, Pantry, Smart Home System, Walk-In Closet(s), Wet Bar
Heating Natural Gas
Cooling Attic Fan, Ceiling Fan(s), Central Air, Electric
Flooring Carpet, Luxury Vinyl Plank, Tile, Wood
Appliance Dishwasher, Disposal, Gas Cooktop, Microwave, Double Oven, Plumbed For Gas in Kitchen, Vented Exhaust Fan
Heat Source Natural Gas
Laundry Electric Dryer Hookup, Utility Room, Full Size W/D Area, Washer Hookup
Exterior
Exterior Feature Covered Deck, Covered Patio/Porch, Rain Gutters, Lighting
Garage Spaces 2.0
Fence Back Yard, Privacy, Wood
Community Features Community Sprinkler, Perimeter Fencing, Sidewalks, Other
Utilities Available Cable Available, City Sewer, City Water, Community Mailbox, Curbs, Electricity Available, Individual Gas Meter, Individual Water Meter, Natural Gas Available, Phone Available, Sidewalk, Underground Utilities
Roof Type Composition,Shingle
Total Parking Spaces 2
Garage Yes
Building
Lot Description Corner Lot, Landscaped, Sprinkler System, Subdivision
Story Three Or More
Foundation Combination, Other
Level or Stories Three Or More
Structure Type Brick,Fiber Cement,Wood
Schools
Elementary Schools Farine
Middle Schools Travis
High Schools Macarthur
School District Irving Isd
Others
Restrictions No Livestock,No Mobile Home
Ownership Cadence Homes TX
Acceptable Financing Cash, Conventional, FHA, VA Loan
Listing Terms Cash, Conventional, FHA, VA Loan
Financing Cash
Read Less Info
Want to know what your home might be worth? Contact us for a FREE valuation!

Our team is ready to help you sell your home for the highest possible price ASAP

©2024 North Texas Real Estate Information Systems.
Bought with Non-Mls Member • NON MLS

13276 Research Blvd, Suite # 107, Austin, Texas, 78750, United States






