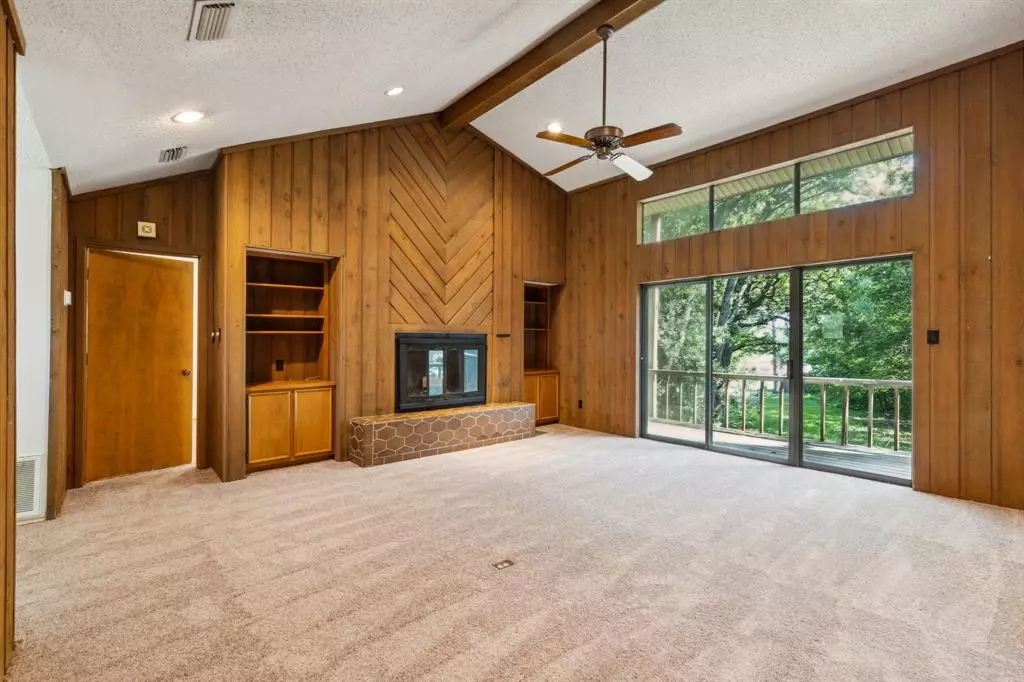$359,900
For more information regarding the value of a property, please contact us for a free consultation.
3 Beds
3 Baths
2,224 SqFt
SOLD DATE : 10/25/2024
Key Details
Property Type Single Family Home
Sub Type Single Family Residence
Listing Status Sold
Purchase Type For Sale
Square Footage 2,224 sqft
Price per Sqft $161
Subdivision Shawnee Shore Estate Add
MLS Listing ID 20666352
Sold Date 10/25/24
Style Contemporary/Modern
Bedrooms 3
Full Baths 2
Half Baths 1
HOA Fees $8/ann
HOA Y/N Mandatory
Year Built 1976
Annual Tax Amount $4,402
Lot Size 8,799 Sqft
Acres 0.202
Property Description
SELLER FINANCING AVAILABLE! NEW CARPET, FRESH PAINT, and NEW EXTERIOR STAIRCASE! Experience the epitome of 70's chic with this stunning contemporary lakefront home on Lake Tawakoni, conveniently located less than an hour from Dallas. Nestled on one of the largest lakefront lots in the neighborhood, this lakeside retreat boasts retro charm with its architectural design and is priced and primed for new life. Enjoy sprawling views of the lake and trees from your spacious second floor living area, from the covered patio, from the stylish kitchen with vintage flair, or from the primary suite-- all which are located on the second floor. The home also includes multiple sunrooms, an eye-catching floor to ceiling fireplace with raised hearth, a private boat dock, single-car attached and double car detatched garages, and an oversized backyard. This is a one-owner home has been built and enjoyed by the same family for over five decades and is ready for a new chapter.
Location
State TX
County Hunt
Community Playground
Direction Please use GPS.
Rooms
Dining Room 1
Interior
Interior Features Built-in Features, Decorative Lighting, Kitchen Island, Natural Woodwork, Vaulted Ceiling(s)
Heating Central, Electric, Fireplace(s)
Cooling Central Air, Electric
Flooring Carpet, Laminate, Tile
Fireplaces Number 1
Fireplaces Type Family Room, Raised Hearth, Wood Burning
Appliance Dishwasher, Disposal, Dryer, Electric Cooktop, Electric Oven, Electric Water Heater, Refrigerator, Washer
Heat Source Central, Electric, Fireplace(s)
Exterior
Exterior Feature Balcony, Boat Slip, Covered Deck, Covered Patio/Porch
Garage Spaces 3.0
Fence Chain Link
Community Features Playground
Utilities Available Aerobic Septic, Asphalt, Co-op Electric, Co-op Water
Waterfront Description Dock – Enclosed,Lake Front,Lake Front – Corps of Engineers
Roof Type Flat,Metal,Mixed
Total Parking Spaces 3
Garage Yes
Building
Lot Description Few Trees, Waterfront
Story Two
Level or Stories Two
Structure Type Aluminum Siding,Metal Siding,Siding,Wood
Schools
Elementary Schools Cannon
Middle Schools Thompson
High Schools Ford
School District Quinlan Isd
Others
Ownership See Tax Records
Acceptable Financing 1031 Exchange, Cash, Conventional, FHA, Owner Will Carry, VA Loan
Listing Terms 1031 Exchange, Cash, Conventional, FHA, Owner Will Carry, VA Loan
Financing Cash
Read Less Info
Want to know what your home might be worth? Contact us for a FREE valuation!

Our team is ready to help you sell your home for the highest possible price ASAP

©2025 North Texas Real Estate Information Systems.
Bought with Patty Turner • Keller Williams Rockwall
13276 Research Blvd, Suite # 107, Austin, Texas, 78750, United States






