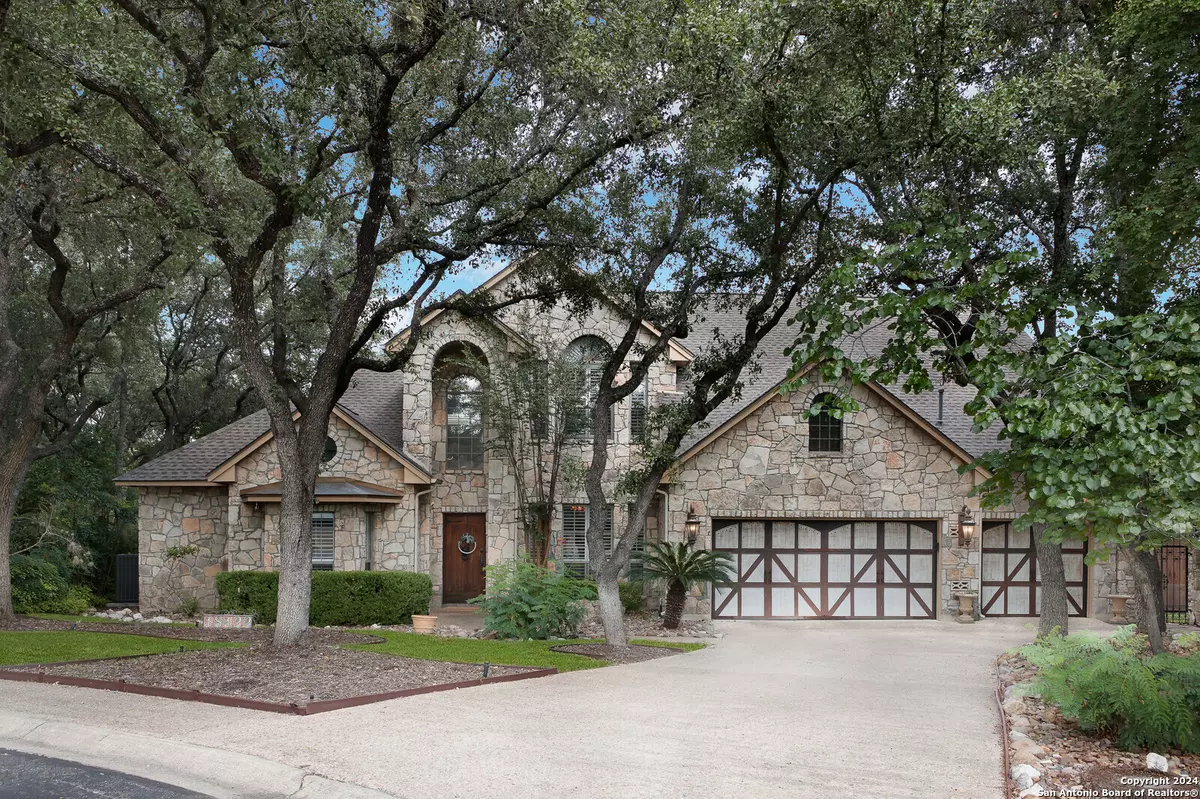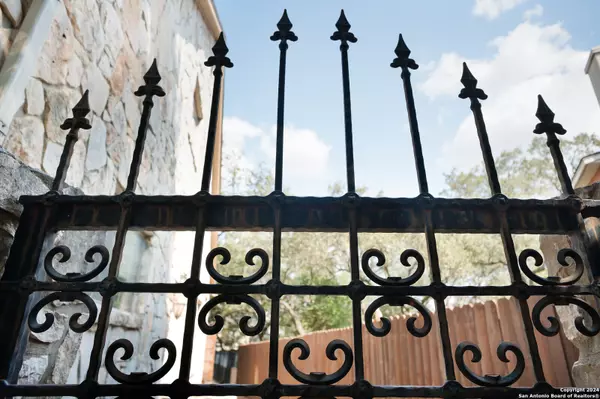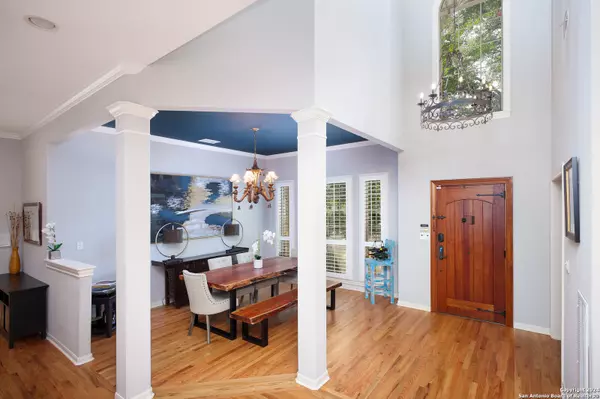$699,900
For more information regarding the value of a property, please contact us for a free consultation.
4 Beds
4 Baths
3,566 SqFt
SOLD DATE : 10/25/2024
Key Details
Property Type Single Family Home
Sub Type Single Residential
Listing Status Sold
Purchase Type For Sale
Square Footage 3,566 sqft
Price per Sqft $196
Subdivision Emerald Forest Pud Ne
MLS Listing ID 1809555
Sold Date 10/25/24
Style Two Story,Traditional
Bedrooms 4
Full Baths 3
Half Baths 1
Construction Status Pre-Owned
HOA Fees $147/qua
Year Built 1996
Annual Tax Amount $15,035
Tax Year 2024
Lot Size 0.262 Acres
Property Description
Nestled in a quiet cul-de-sac, this stunning custom-built home offers 3,566 square feet of thoughtfully designed living space. Featuring a three-car garage, this property welcomes you with a grand floor plan that includes a master retreat conveniently located downstairs, three spacious bedrooms upstairs, and a dedicated study. The formal dining and living rooms provide elegant spaces for entertaining, while the cozy family room, with its beautiful fireplace, opens to a chef's kitchen and leads to a gorgeous deck. The outdoor space is perfect for relaxation with a private spa surrounded by mature trees. Upstairs, a large game room accompanies the additional bedrooms, creating a perfect space for recreation. With updates throughout, this home is truly a one-of-a-kind sanctuary, offering both luxury and comfort in a beautiful, tree-filled setting. Located in a highly-rated school district, this home is also close to local shopping, including H-E-B, and offers easy access to Highway 1604.
Location
State TX
County Bexar
Area 1802
Rooms
Master Bathroom Main Level 11X13 Tub/Shower Separate, Separate Vanity, Double Vanity, Garden Tub
Master Bedroom Main Level 17X15 DownStairs, Sitting Room, Walk-In Closet, Ceiling Fan, Full Bath
Bedroom 2 2nd Level 13X11
Bedroom 3 2nd Level 12X14
Bedroom 4 2nd Level 14X11
Living Room Main Level 12X14
Dining Room Main Level 12X14
Kitchen Main Level 19X14
Family Room Main Level 17X16
Study/Office Room Main Level 14X11
Interior
Heating Central
Cooling Two Central, Three+ Central
Flooring Carpeting, Wood
Heat Source Electric, Natural Gas
Exterior
Parking Features Three Car Garage
Pool Other
Amenities Available Controlled Access, Pool, Tennis, Jogging Trails, Guarded Access
Roof Type Composition
Private Pool N
Building
Foundation Slab
Water Water System
Construction Status Pre-Owned
Schools
Elementary Schools Bulverde Creek
Middle Schools Hill
High Schools Johnson
School District North East I.S.D
Others
Acceptable Financing Conventional, FHA, VA, Cash
Listing Terms Conventional, FHA, VA, Cash
Read Less Info
Want to know what your home might be worth? Contact us for a FREE valuation!

Our team is ready to help you sell your home for the highest possible price ASAP

13276 Research Blvd, Suite # 107, Austin, Texas, 78750, United States






