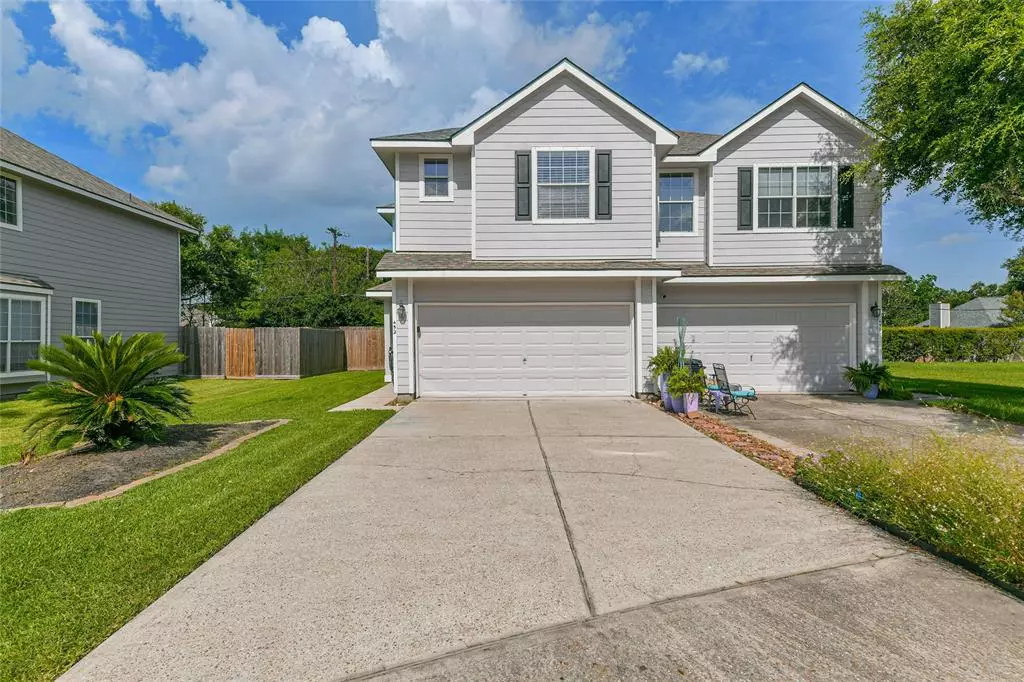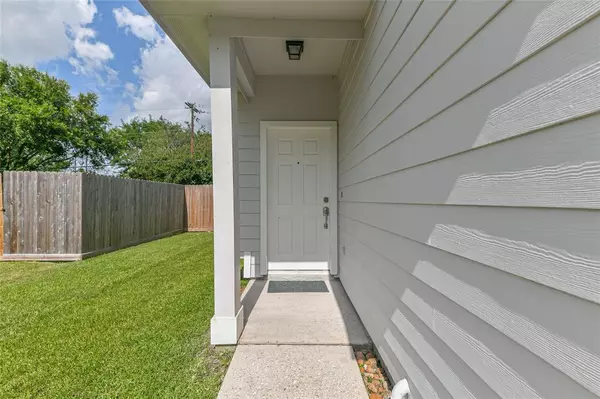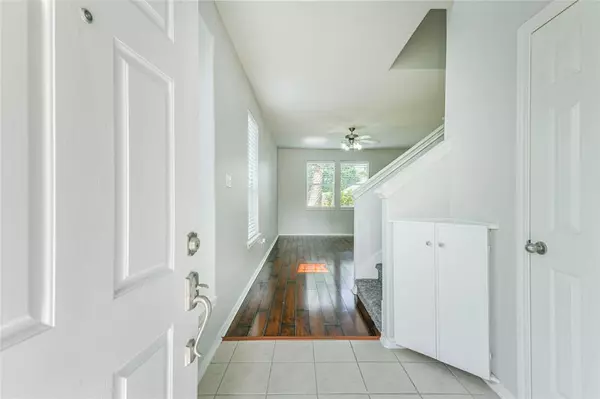$239,500
For more information regarding the value of a property, please contact us for a free consultation.
3 Beds
2.1 Baths
1,702 SqFt
SOLD DATE : 10/25/2024
Key Details
Property Type Townhouse
Sub Type Townhouse
Listing Status Sold
Purchase Type For Sale
Square Footage 1,702 sqft
Price per Sqft $140
Subdivision Retreat In Bay Colony 2004
MLS Listing ID 10193701
Sold Date 10/25/24
Style Traditional
Bedrooms 3
Full Baths 2
Half Baths 1
HOA Fees $150/mo
Year Built 2006
Annual Tax Amount $4,141
Tax Year 2023
Lot Size 4,566 Sqft
Property Description
Welcome to your home sweet home in a small community of duplex style townhomes with close proximity to shopping and trendy restaurants. This charming townhouse offers a perfect blend of comfort and convenience. Nestled in a peaceful community, this 3 bed and 2.5-bath home is ready to accommodate your lifestyle. Utilize the versatile additional flex room as a home office, media room, a playroom. Enjoy the outdoors in your private patio area, perfect for enjoying your morning coffee or hosting summer BBQs. Home has been well maintained and offers lots of closet storage, a workshop station located in a 2 car garage with a fresh epoxy. Updates include fresh paint, new carpet upstairs, new backyard patio pad, 1 year old fence, serviced AC, a recently installed roof (2022). 10 minutes away from NASA and Baybrook Mall. School bus arrives into the neighborhood. LOW tax rate, NO MUD tax, NOT in a flood zone. Begin your new adventure! See the clip https://youtu.be/KzSypVrj5Ew?si=MU5zg7I1YZ4qysoA
Location
State TX
County Galveston
Area League City
Rooms
Bedroom Description All Bedrooms Up,Primary Bed - 2nd Floor,Walk-In Closet
Other Rooms 1 Living Area, Breakfast Room, Kitchen/Dining Combo, Living Area - 1st Floor, Utility Room in House
Master Bathroom Half Bath, Primary Bath: Double Sinks, Primary Bath: Separate Shower, Primary Bath: Soaking Tub, Primary Bath: Tub/Shower Combo
Kitchen Breakfast Bar, Kitchen open to Family Room, Walk-in Pantry
Interior
Interior Features Fire/Smoke Alarm, Window Coverings
Heating Central Gas
Cooling Central Electric
Flooring Carpet, Tile, Wood
Dryer Utilities 1
Laundry Utility Rm in House
Exterior
Exterior Feature Back Yard, Fenced, Patio/Deck
Parking Features Attached Garage
Garage Spaces 2.0
Roof Type Composition
Street Surface Asphalt,Curbs
Private Pool No
Building
Story 2
Entry Level Levels 1 and 2
Foundation Slab
Sewer Public Sewer
Water Public Water
Structure Type Cement Board,Other,Wood
New Construction No
Schools
Elementary Schools Calder Road Elementary School
Middle Schools Lobit Middle School
High Schools Dickinson High School
School District 17 - Dickinson
Others
HOA Fee Include Exterior Building,Grounds
Senior Community No
Tax ID 6906-0002-0002-000
Ownership Full Ownership
Energy Description Ceiling Fans
Acceptable Financing Cash Sale, Conventional, FHA
Tax Rate 2.1834
Disclosures Sellers Disclosure
Listing Terms Cash Sale, Conventional, FHA
Financing Cash Sale,Conventional,FHA
Special Listing Condition Sellers Disclosure
Read Less Info
Want to know what your home might be worth? Contact us for a FREE valuation!

Our team is ready to help you sell your home for the highest possible price ASAP

Bought with Compass RE Texas, LLC - Houston
13276 Research Blvd, Suite # 107, Austin, Texas, 78750, United States






