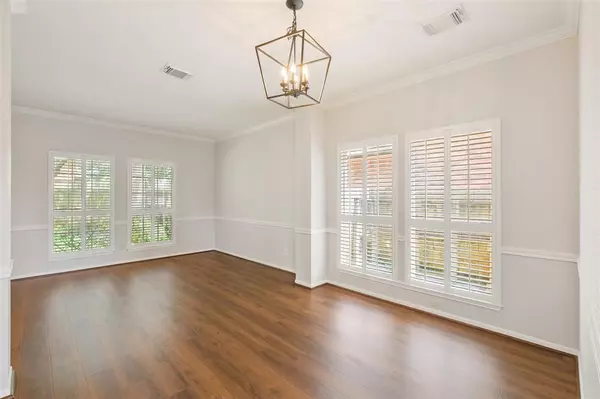$339,000
For more information regarding the value of a property, please contact us for a free consultation.
5 Beds
2.1 Baths
2,539 SqFt
SOLD DATE : 10/25/2024
Key Details
Property Type Single Family Home
Listing Status Sold
Purchase Type For Sale
Square Footage 2,539 sqft
Price per Sqft $129
Subdivision Lexington Colony
MLS Listing ID 71722395
Sold Date 10/25/24
Style Traditional
Bedrooms 5
Full Baths 2
Half Baths 1
HOA Fees $66/ann
HOA Y/N 1
Year Built 1989
Annual Tax Amount $6,824
Tax Year 2023
Lot Size 5,391 Sqft
Acres 0.1238
Property Description
Welcome to this beautiful traditional home in Lexington Colony. This two story boasts open-concept living, both formals, 5 bedrooms, 2.5 baths, a covered patio & no back neighbors. Updated laminate wood flooring extends through the living spaces. The kitchen features a center island, white cabinetry, stainless steel appliances & a breakfast nook with bay window. A cozy brick fireplace is flanked by built-ins & open shelving with shiplap. Spacious primary suite with raised ceilings, dual granite vanities, a jetted tub & separate shower. Plantation shutters, updated fixtures, neutral paint & more. Nice sized backyard with a covered & extended patio. Residents of Lexington Colony enjoy access to all of the numerous First Colony amenities. Conveniently located just minutes from all zoned schools, Hwy 90, 59, Hwy 6, shopping & restaurants. Don't miss this one!
Location
State TX
County Fort Bend
Area Missouri City Area
Rooms
Bedroom Description All Bedrooms Up,En-Suite Bath,Primary Bed - 2nd Floor,Walk-In Closet
Other Rooms Breakfast Room, Family Room, Formal Dining, Formal Living
Master Bathroom Half Bath, Primary Bath: Double Sinks, Primary Bath: Jetted Tub, Primary Bath: Separate Shower
Kitchen Island w/o Cooktop, Kitchen open to Family Room, Pantry
Interior
Interior Features Crown Molding, High Ceiling
Heating Central Gas
Cooling Central Electric
Flooring Laminate, Tile
Fireplaces Number 1
Fireplaces Type Gaslog Fireplace
Exterior
Exterior Feature Back Green Space, Back Yard, Back Yard Fenced, Covered Patio/Deck, Patio/Deck
Garage Attached Garage
Garage Spaces 2.0
Garage Description Auto Garage Door Opener
Roof Type Composition
Street Surface Concrete,Curbs,Gutters
Private Pool No
Building
Lot Description Greenbelt, Subdivision Lot
Faces North
Story 2
Foundation Slab
Lot Size Range 0 Up To 1/4 Acre
Water Water District
Structure Type Brick
New Construction No
Schools
Elementary Schools Dulles Elementary School
Middle Schools Dulles Middle School
High Schools Dulles High School
School District 19 - Fort Bend
Others
Senior Community No
Restrictions Deed Restrictions
Tax ID 4880-01-005-0050-907
Acceptable Financing Cash Sale, Conventional, FHA, VA
Tax Rate 2.3662
Disclosures Mud, Sellers Disclosure
Listing Terms Cash Sale, Conventional, FHA, VA
Financing Cash Sale,Conventional,FHA,VA
Special Listing Condition Mud, Sellers Disclosure
Read Less Info
Want to know what your home might be worth? Contact us for a FREE valuation!

Our team is ready to help you sell your home for the highest possible price ASAP

Bought with Keller Williams Realty Southwest

13276 Research Blvd, Suite # 107, Austin, Texas, 78750, United States






