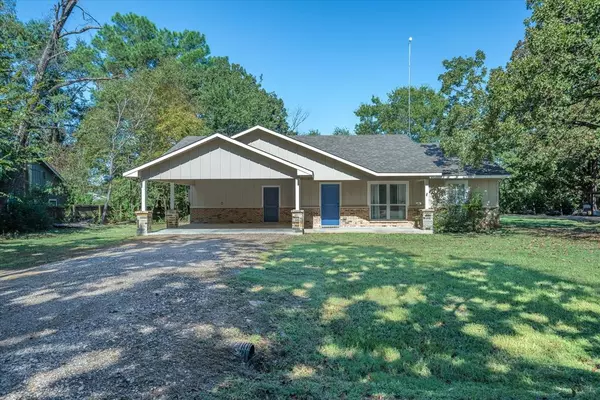$329,900
For more information regarding the value of a property, please contact us for a free consultation.
3 Beds
2 Baths
1,569 SqFt
SOLD DATE : 10/23/2024
Key Details
Property Type Single Family Home
Sub Type Single Family Residence
Listing Status Sold
Purchase Type For Sale
Square Footage 1,569 sqft
Price per Sqft $210
Subdivision Royal Oaks
MLS Listing ID 20742370
Sold Date 10/23/24
Style Traditional
Bedrooms 3
Full Baths 2
HOA Y/N None
Year Built 2021
Lot Size 0.340 Acres
Acres 0.34
Property Description
Situated on a peaceful, low-traffic street in a welcoming neighborhood, this LIGHTLY LIVED IN home is the perfect blend of modern comfort and convenience! This home boasts a bright, open floor plan with plenty of natural light, ideal for both everyday living and entertaining! The gourmet kitchen features sleek countertops, STAINLESS STEEL APPLIANCES, and ample cabinet space flowing seamlessly into the dining and living areas. The home also offers generously sized SPLIT BEDROOMS! The entire house is MOVE IN READY! Step outside to the large, fenced backyard, perfect for outdoor gatherings or a quiet evening with your favorite beverage on the COVERED BACK PORCH! The backyard also includes a well-kept STORAGE SHED offering plenty of space for tools, seasonal decorations or workshop. Located in a TOP-RATED SCHOOL DISTRICT, this home is perfect for those seeking a quality education. Schedule your private tour today before this home is GONE!
Location
State TX
County Van Zandt
Direction From downtown Edgewood head north on FM 859 to E Oak and turn right. Continue to Humphries St. and turn left, continue to Walnut St. and turn left. Property is at the end of Walnut.
Rooms
Dining Room 1
Interior
Interior Features Granite Counters, High Speed Internet Available, Kitchen Island, Open Floorplan
Heating Central
Cooling Ceiling Fan(s), Central Air
Flooring Carpet, Vinyl
Appliance Dishwasher, Electric Range, Microwave
Heat Source Central
Laundry Utility Room, Full Size W/D Area
Exterior
Exterior Feature Covered Patio/Porch
Carport Spaces 2
Fence Partial
Utilities Available City Sewer, City Water, Co-op Electric
Roof Type Asphalt
Total Parking Spaces 2
Garage No
Building
Lot Description Cleared, Few Trees, Lrg. Backyard Grass
Story One
Foundation Slab
Level or Stories One
Structure Type Board & Batten Siding
Schools
Elementary Schools Edgewood
Middle Schools Edgewood
High Schools Edgewood
School District Edgewood Isd
Others
Restrictions Deed
Ownership See Agent
Acceptable Financing Cash, Conventional, FHA, VA Loan
Listing Terms Cash, Conventional, FHA, VA Loan
Financing Conventional
Read Less Info
Want to know what your home might be worth? Contact us for a FREE valuation!

Our team is ready to help you sell your home for the highest possible price ASAP

©2025 North Texas Real Estate Information Systems.
Bought with Meagan Vann • Exit Realty Pro
13276 Research Blvd, Suite # 107, Austin, Texas, 78750, United States






