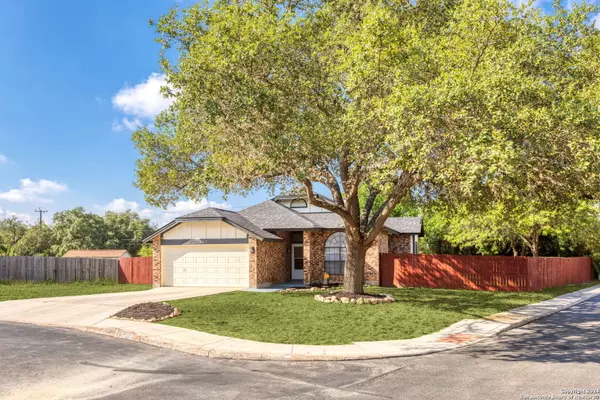$295,000
For more information regarding the value of a property, please contact us for a free consultation.
4 Beds
2 Baths
1,726 SqFt
SOLD DATE : 10/23/2024
Key Details
Property Type Single Family Home
Sub Type Single Residential
Listing Status Sold
Purchase Type For Sale
Square Footage 1,726 sqft
Price per Sqft $170
Subdivision Timber Ridge
MLS Listing ID 1809445
Sold Date 10/23/24
Style One Story,Contemporary
Bedrooms 4
Full Baths 2
Construction Status Pre-Owned
Year Built 1987
Annual Tax Amount $6,064
Tax Year 2024
Lot Size 6,538 Sqft
Property Description
Welcome to this updated 4-bedroom, 2-bathroom contemporary home, perfectly positioned on a spacious corner lot in a serene, secluded setting. This stylish one-story residence features a fresh paint job and a brand-new roof, combining modern aesthetics with functional elegance. The open floor plan is illuminated by abundant natural light streaming through large windows, accentuating the sleek modern flooring. The heart of the home, the kitchen, is designed for both form and function, featuring chic granite countertops, ample cabinetry and deep sink. Enjoy effortless entertaining with the kitchen's designated area for bar stools, making it easy to host guests while preparing meals. Plus, the refrigerator is included, adding to the home's move-in readiness. The inviting family area, with a cozy wood fireplace, offers seamless access to the backyard. This feature creates a perfect flow for indoor-outdoor living, allowing you to enjoy the tranquil backyard space with its practical shed and mature trees. Retreat to the expansive owner's suite, which boasts high ceilings, a private bath, and a spacious layout for ultimate comfort. The three additional bedrooms are thoughtfully positioned towards the back of the home, offering privacy and tranquility. Additional features include a versatile laundry area with connections for both stackable and side-by-side units, as well as a 2-car garage with water softener. Enjoy easy access to major highways 151 and 1604, along with a variety of nearby restaurants and amenities. Seize the opportunity to own this exceptional contemporary home in a vibrant community-your modern sanctuary awaits!
Location
State TX
County Bexar
Area 0200
Rooms
Master Bathroom Main Level 12X13 Shower Only
Master Bedroom Main Level 17X13 Walk-In Closet, Ceiling Fan, Full Bath
Bedroom 2 Main Level 10X10
Bedroom 3 Main Level 9X10
Bedroom 4 Main Level 10X13
Living Room Main Level 13X13
Dining Room Main Level 17X10
Kitchen Main Level 22X12
Family Room Main Level 17X15
Interior
Heating Central
Cooling One Central
Flooring Carpeting, Ceramic Tile, Other
Heat Source Electric
Exterior
Exterior Feature Patio Slab, Privacy Fence, Storage Building/Shed, Mature Trees
Garage Two Car Garage, Attached
Pool None
Amenities Available None
Roof Type Composition
Private Pool N
Building
Lot Description Corner, Cul-de-Sac/Dead End, Irregular, Mature Trees (ext feat), Secluded, Level
Faces North
Foundation Slab
Sewer Sewer System, City
Water Water System, City
Construction Status Pre-Owned
Schools
Elementary Schools Carlos Coon Ele
Middle Schools Jordan
High Schools Warren
School District Northside
Others
Acceptable Financing Conventional, FHA, VA, Cash
Listing Terms Conventional, FHA, VA, Cash
Read Less Info
Want to know what your home might be worth? Contact us for a FREE valuation!

Our team is ready to help you sell your home for the highest possible price ASAP

13276 Research Blvd, Suite # 107, Austin, Texas, 78750, United States






