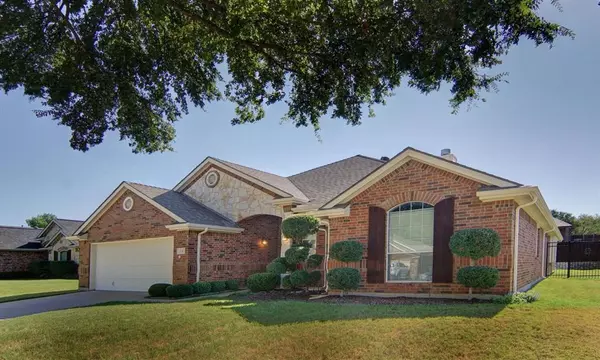$395,000
For more information regarding the value of a property, please contact us for a free consultation.
4 Beds
2 Baths
2,544 SqFt
SOLD DATE : 10/22/2024
Key Details
Property Type Single Family Home
Sub Type Single Family Residence
Listing Status Sold
Purchase Type For Sale
Square Footage 2,544 sqft
Price per Sqft $155
Subdivision Bedinger Place Ph 03
MLS Listing ID 20708046
Sold Date 10/22/24
Style Traditional
Bedrooms 4
Full Baths 2
HOA Fees $30/ann
HOA Y/N Mandatory
Year Built 2002
Lot Size 8,929 Sqft
Acres 0.205
Lot Dimensions 70X125X70X130
Property Description
Original owner home has a nicely landscaped front yard with a huge cedar elm providing lots of shade. Kitchen has beautiful raised panel solid oak cabinets & a large island. Maytag smooth electric cooktop & oven, Bosch dishwasher & GE microwave & fridge. Fourth bedroom is set up as a study with wood floors, French doors & a closet. Formal dining is good sized & breakfast area has a bay window. Large living room has tall picture windows, ceiling fan & a woodburning fireplace with gas jet that has never been used. Primary bedroom has a bay window sitting area & ensuite bath has 2 sinks with separate vanities, garden tub, shower with a seat & a large closet. There is room for an upright freezer in the utility & the washer & dryer convey. Garage has decking above for storage & extra insulation. 12 X 10 wooden storage in shed in back is insulated & has extra wood flooring, grout, paint & tile. New roof in June 2023 with transferable warranty. Two inch blinds throughout.
Location
State TX
County Parker
Community Community Pool, Gated
Direction From Hwy. 180 go North on FM 730 (Azle Hwy.), R on Meadowview, L on Charlie Way. Home on the R.
Rooms
Dining Room 2
Interior
Interior Features Cable TV Available, Chandelier, Double Vanity, Flat Screen Wiring, High Speed Internet Available, Kitchen Island, Open Floorplan, Pantry, Walk-In Closet(s)
Heating Central, Natural Gas
Cooling Ceiling Fan(s), Central Air, Electric, Roof Turbine(s)
Flooring Carpet, Ceramic Tile, Wood
Fireplaces Number 1
Fireplaces Type Brick, Gas, Gas Starter, Insert, Living Room, Raised Hearth, Wood Burning
Appliance Dishwasher, Disposal, Dryer, Electric Cooktop, Electric Oven, Gas Water Heater, Microwave, Refrigerator, Vented Exhaust Fan, Washer
Heat Source Central, Natural Gas
Laundry Electric Dryer Hookup, Utility Room, Full Size W/D Area, Washer Hookup
Exterior
Exterior Feature Covered Patio/Porch, Garden(s), Rain Gutters
Garage Spaces 2.0
Fence Back Yard, Gate, Metal, Privacy, Wood
Community Features Community Pool, Gated
Utilities Available Asphalt, Cable Available, City Sewer, City Water, Curbs, Electricity Connected, Individual Gas Meter, Individual Water Meter, Natural Gas Available, Underground Utilities
Roof Type Composition
Total Parking Spaces 2
Garage Yes
Building
Lot Description Few Trees, Interior Lot, Landscaped, Level, Sprinkler System, Subdivision
Story One
Foundation Slab
Level or Stories One
Structure Type Brick,Rock/Stone,Siding
Schools
Elementary Schools Martin
Middle Schools Tison
High Schools Weatherford
School District Weatherford Isd
Others
Restrictions Deed
Ownership Jimmy & Heide Barnett
Acceptable Financing Cash, Conventional, FHA, VA Loan
Listing Terms Cash, Conventional, FHA, VA Loan
Financing Conventional
Special Listing Condition Deed Restrictions, Survey Available, Utility Easement
Read Less Info
Want to know what your home might be worth? Contact us for a FREE valuation!

Our team is ready to help you sell your home for the highest possible price ASAP

©2025 North Texas Real Estate Information Systems.
Bought with Roxie Davidson • ROXIE DAVIDSON REAL ESTATE
13276 Research Blvd, Suite # 107, Austin, Texas, 78750, United States






