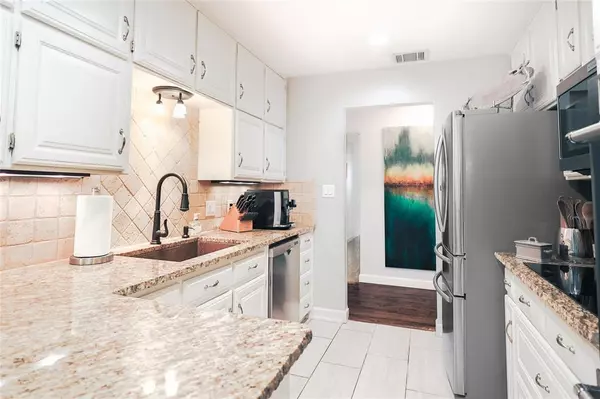$445,000
For more information regarding the value of a property, please contact us for a free consultation.
3 Beds
2 Baths
1,710 SqFt
SOLD DATE : 10/03/2024
Key Details
Property Type Single Family Home
Sub Type Single Family Residence
Listing Status Sold
Purchase Type For Sale
Square Footage 1,710 sqft
Price per Sqft $260
Subdivision Haven Add
MLS Listing ID 20713281
Sold Date 10/03/24
Style Traditional
Bedrooms 3
Full Baths 2
HOA Y/N None
Year Built 1982
Annual Tax Amount $7,042
Lot Size 9,626 Sqft
Acres 0.221
Property Description
Stunning single-story home in the sought-after Hurst Haven Neighborhood, featuring Grapevine-Colleyville Schools. This beautifully updated property boasts a large living room with a cozy fireplace and an updated kitchen equipped with granite countertops, stainless steel appliances, a breakfast bar, and a breakfast room with built-in cabinets and buffet. The master suite is a true retreat, offering dual sinks and vanities, an oversized shower, quartz countertops, and under mount sinks. Additionally, there are two bedrooms with walk-in closets and a full bath. Step outside to a private and serene extended patio and a large grassy backyard, perfect for entertaining, pets, or play. Plus, you'll be conveniently close to nature center, park, shopping, restaurants, entertainment, and DFW Airport. NEW ROOF! WOW! This is a must see and is move in ready.
Location
State TX
County Tarrant
Direction From 26 N, Left on Antwerp, Right on Bremen, home on Right.
Rooms
Dining Room 1
Interior
Interior Features Built-in Wine Cooler, Chandelier, Decorative Lighting, Double Vanity, Eat-in Kitchen, Flat Screen Wiring, Granite Counters, High Speed Internet Available, Pantry, Walk-In Closet(s)
Heating Central, Electric
Cooling Ceiling Fan(s), Central Air, Electric
Flooring Carpet, Ceramic Tile, Wood
Fireplaces Number 1
Fireplaces Type Wood Burning
Appliance Dishwasher, Disposal, Electric Cooktop, Electric Oven, Double Oven
Heat Source Central, Electric
Laundry Electric Dryer Hookup, Utility Room, Full Size W/D Area, Washer Hookup
Exterior
Exterior Feature Courtyard, Rain Gutters, Lighting
Garage Spaces 2.0
Fence Wood, Wrought Iron
Utilities Available City Sewer, City Water
Roof Type Composition
Total Parking Spaces 2
Garage Yes
Building
Lot Description Few Trees, Interior Lot, Landscaped, Lrg. Backyard Grass, Sprinkler System, Subdivision
Story One
Foundation Slab
Level or Stories One
Structure Type Brick
Schools
Elementary Schools Bransford
Middle Schools Colleyville
High Schools Grapevine
School District Grapevine-Colleyville Isd
Others
Ownership See TAX
Acceptable Financing Cash, Conventional, FHA, VA Loan
Listing Terms Cash, Conventional, FHA, VA Loan
Financing Conventional
Read Less Info
Want to know what your home might be worth? Contact us for a FREE valuation!

Our team is ready to help you sell your home for the highest possible price ASAP

©2024 North Texas Real Estate Information Systems.
Bought with Abby Selman • RE/MAX First Realty III

13276 Research Blvd, Suite # 107, Austin, Texas, 78750, United States






