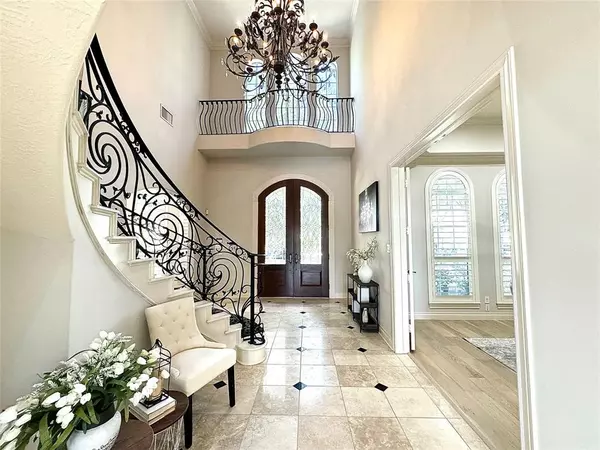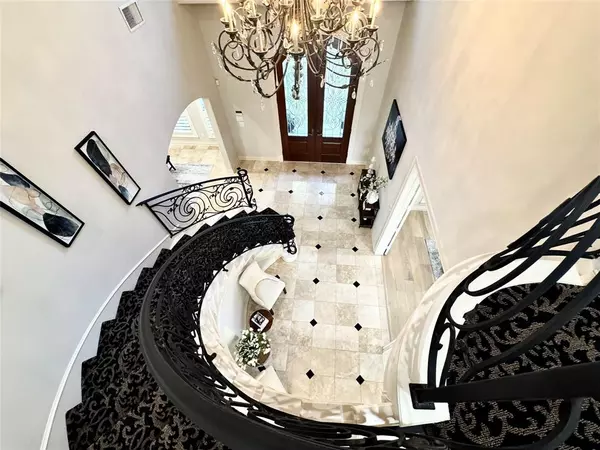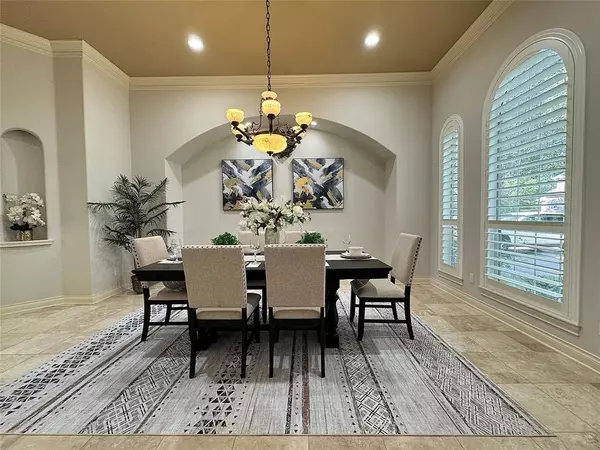$1,388,000
For more information regarding the value of a property, please contact us for a free consultation.
4 Beds
4.1 Baths
5,509 SqFt
SOLD DATE : 10/15/2024
Key Details
Property Type Single Family Home
Listing Status Sold
Purchase Type For Sale
Square Footage 5,509 sqft
Price per Sqft $263
Subdivision Waters Of Avalon Sec 2
MLS Listing ID 74958463
Sold Date 10/15/24
Style Mediterranean,Traditional
Bedrooms 4
Full Baths 4
Half Baths 1
HOA Fees $98/ann
HOA Y/N 1
Year Built 2001
Annual Tax Amount $20,111
Tax Year 2023
Lot Size 10,296 Sqft
Acres 0.2364
Property Description
Magnificent lakefront custom home exudes modern elegance and timeless charm. Located in a highly desirable neighborhood Water Avalon , known for its scenic & peaceful ambiance, top-rated schools, & also convenience. Excellent floorplan, two big bedrooms upstairs with private full bathrooms, can use as Junior masters. Many new updates and features, elegant crown moldings & arches throughout. The last few years updated Roof, AC , robotic pool cleaner. New floors, new wall & cabinet paint, new pool re-plaster & more. Two stairs. Large game room with wet bar & has space for media-room area. Amazing lakeview & pool view from inside, backyard & balcony. hurry!
Location
State TX
County Fort Bend
Area Sugar Land South
Rooms
Bedroom Description Primary Bed - 1st Floor,Sitting Area,Split Plan,Walk-In Closet
Master Bathroom Primary Bath: Double Sinks, Primary Bath: Jetted Tub, Primary Bath: Separate Shower, Secondary Bath(s): Separate Shower
Kitchen Breakfast Bar, Butler Pantry, Island w/o Cooktop, Kitchen open to Family Room, Pantry, Second Sink, Under Cabinet Lighting, Walk-in Pantry
Interior
Interior Features 2 Staircases, Balcony, High Ceiling, Wet Bar, Window Coverings
Heating Central Gas
Cooling Central Electric
Flooring Engineered Wood, Tile, Travertine, Vinyl Plank
Fireplaces Number 1
Fireplaces Type Mock Fireplace
Exterior
Exterior Feature Back Yard Fenced, Balcony, Fully Fenced, Patio/Deck, Porch, Private Driveway, Spa/Hot Tub, Sprinkler System, Subdivision Tennis Court
Parking Features Attached Garage
Garage Spaces 3.0
Pool In Ground
Waterfront Description Lake View,Lakefront
Roof Type Composition
Street Surface Concrete
Private Pool Yes
Building
Lot Description Subdivision Lot, Water View, Waterfront
Story 2
Foundation Slab
Lot Size Range 0 Up To 1/4 Acre
Sewer Public Sewer
Water Public Water
Structure Type Stucco
New Construction No
Schools
Elementary Schools Commonwealth Elementary School
Middle Schools Fort Settlement Middle School
High Schools Clements High School
School District 19 - Fort Bend
Others
HOA Fee Include Clubhouse,Recreational Facilities
Senior Community No
Restrictions Deed Restrictions
Tax ID 1285-02-002-0200-907
Energy Description Ceiling Fans,High-Efficiency HVAC
Tax Rate 1.8925
Disclosures Sellers Disclosure
Special Listing Condition Sellers Disclosure
Read Less Info
Want to know what your home might be worth? Contact us for a FREE valuation!

Our team is ready to help you sell your home for the highest possible price ASAP

Bought with Praful Shah
13276 Research Blvd, Suite # 107, Austin, Texas, 78750, United States






