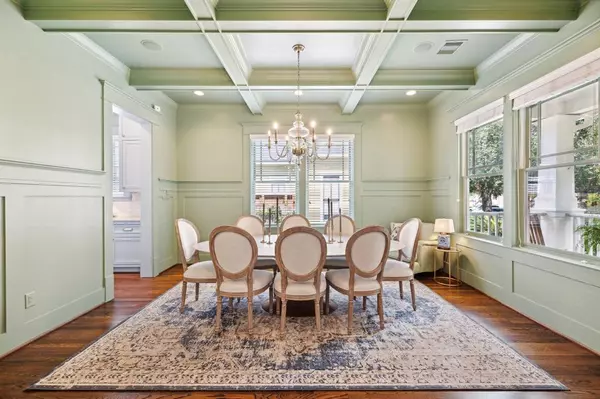$1,999,990
For more information regarding the value of a property, please contact us for a free consultation.
4 Beds
5 Baths
3,966 SqFt
SOLD DATE : 10/18/2024
Key Details
Property Type Single Family Home
Listing Status Sold
Purchase Type For Sale
Square Footage 3,966 sqft
Price per Sqft $485
Subdivision Houston Heights
MLS Listing ID 43493748
Sold Date 10/18/24
Style Craftsman,Traditional
Bedrooms 4
Full Baths 5
Year Built 2015
Annual Tax Amount $36,635
Tax Year 2023
Lot Size 6,600 Sqft
Acres 0.1515
Property Description
Incredible Heights home epitomizes modern craftsman design. Built by popular Modern Bungalow, in a prime walkable location. Fabulous home truly has it all w/ a sparkling POOL, turfed yard & a detached GARAGE APARTMENT w/full bath (add'l 534 sq ft!). Extensive millwork, boxed ceiling treatment, panel moldings, high-end historically influenced finishes & reclaimed oak wood floors throughout. Gourmet chef's kitchen equipped w/top-of-the-line Thermador appliances, oversized island & breakfast nook. Formal dining + a wine grotto. Light & bright family room boasts built-ins & a cozy fireplace. Downstairs 5th bed is a flexible space; could function as a study or playroom. 2nd fl primary retreat w/spa-like marble bath w/soaking tub, oversized shower, dual closets. 3 guest beds up ALL w/ en-suite bathrooms! Driveway w/electric gate & oversized garage. Covered front & back porches. Zoned to Harvard Elementary. Steps from TONS of popular dining & shopping, hike & bike trails, & parks. A must see!
Location
State TX
County Harris
Area Heights/Greater Heights
Rooms
Bedroom Description 1 Bedroom Down - Not Primary BR,En-Suite Bath,Primary Bed - 2nd Floor,Sitting Area,Walk-In Closet
Other Rooms Breakfast Room, Butlers Pantry, Family Room, Formal Dining, Garage Apartment, Living Area - 1st Floor, Utility Room in House, Wine Room
Master Bathroom Full Secondary Bathroom Down, Primary Bath: Double Sinks, Primary Bath: Separate Shower, Primary Bath: Soaking Tub, Secondary Bath(s): Shower Only, Secondary Bath(s): Tub/Shower Combo, Vanity Area
Den/Bedroom Plus 5
Kitchen Breakfast Bar, Butler Pantry, Island w/o Cooktop, Kitchen open to Family Room, Pot Filler, Pots/Pans Drawers, Under Cabinet Lighting, Walk-in Pantry
Interior
Interior Features Crown Molding, Formal Entry/Foyer, High Ceiling, Prewired for Alarm System, Refrigerator Included, Window Coverings, Wine/Beverage Fridge, Wired for Sound
Heating Central Gas, Zoned
Cooling Central Electric, Zoned
Flooring Tile, Wood
Fireplaces Number 1
Fireplaces Type Gaslog Fireplace
Exterior
Exterior Feature Artificial Turf, Back Yard, Back Yard Fenced, Covered Patio/Deck, Detached Gar Apt /Quarters, Fully Fenced, Porch, Sprinkler System
Garage Detached Garage
Garage Spaces 2.0
Garage Description Additional Parking, Auto Driveway Gate, Auto Garage Door Opener, Driveway Gate, Single-Wide Driveway
Pool Gunite, Heated, In Ground
Roof Type Composition
Accessibility Driveway Gate
Private Pool Yes
Building
Lot Description Subdivision Lot
Story 2
Foundation Pier & Beam
Lot Size Range 0 Up To 1/4 Acre
Builder Name Modern Bungalow
Sewer Public Sewer
Water Public Water
Structure Type Cement Board
New Construction No
Schools
Elementary Schools Harvard Elementary School
Middle Schools Hogg Middle School (Houston)
High Schools Heights High School
School District 27 - Houston
Others
Senior Community No
Restrictions Historic Restrictions
Tax ID 020-215-000-0028
Energy Description Attic Vents,Ceiling Fans,Digital Program Thermostat,Insulated/Low-E windows,Insulation - Blown Cellulose,Radiant Attic Barrier,Tankless/On-Demand H2O Heater
Acceptable Financing Cash Sale, Conventional
Tax Rate 2.0148
Disclosures Sellers Disclosure
Listing Terms Cash Sale, Conventional
Financing Cash Sale,Conventional
Special Listing Condition Sellers Disclosure
Read Less Info
Want to know what your home might be worth? Contact us for a FREE valuation!

Our team is ready to help you sell your home for the highest possible price ASAP

Bought with Compass RE Texas, LLC - Houston

13276 Research Blvd, Suite # 107, Austin, Texas, 78750, United States






