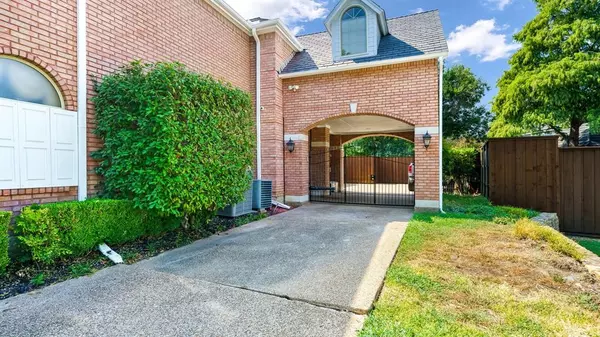$1,199,500
For more information regarding the value of a property, please contact us for a free consultation.
5 Beds
4 Baths
5,264 SqFt
SOLD DATE : 10/18/2024
Key Details
Property Type Single Family Home
Sub Type Single Family Residence
Listing Status Sold
Purchase Type For Sale
Square Footage 5,264 sqft
Price per Sqft $227
Subdivision Brookhaven Estates
MLS Listing ID 20626328
Sold Date 10/18/24
Style Traditional
Bedrooms 5
Full Baths 3
Half Baths 1
HOA Fees $95/ann
HOA Y/N Mandatory
Year Built 1989
Annual Tax Amount $19,351
Lot Size 0.295 Acres
Acres 0.295
Property Description
Fresh Paint! Stunning N. Dallas estate on 0.30-ac lot with soaring trees, in priv. school corridor. In 2023, home was fully transformed incl. updates to kitchen feat. Viking appliances, herringbone tile flr, qrtz countertops, dual pantries, & modern lighting throughout, with exterior iron doors & picture windows to overlook the pool, fireplc, & pergola. The 1st flr boasts oversized 2-story primary suite, with a spa-like bath and massive closet with built-ins. 2nd flr has 4 large BRs, with fully-transformed JnJ baths, media-game-bar, & gym. Backyard is an oasis with 3-hole golf green, heated-covered patio & elect. shades, stone fireplc & firepit, heated pool-spa surrounded by palm trees. Outdr kitchn with Viking grill, cooktp, fridge, & micro. Pre-wired with CAT-6, whole house audio, HD-cameras, custom storage, & mudroom. Mins from DNT & 635.
No FHA Buyers.
Location
State TX
County Dallas
Community Curbs, Sidewalks
Direction From Marsh Ln and Valley View Ln, go west on Valley view. Go North on Glad Acres to Cedar.
Rooms
Dining Room 1
Interior
Interior Features Cable TV Available, Decorative Lighting, Double Vanity, High Speed Internet Available, Multiple Staircases, Sound System Wiring, Walk-In Closet(s), Wet Bar
Heating Central, Natural Gas
Cooling Ceiling Fan(s), Central Air, Electric
Flooring Hardwood
Fireplaces Number 1
Fireplaces Type Brick, Gas, Gas Logs, Masonry
Appliance Dishwasher, Disposal, Dryer, Gas Cooktop, Gas Oven, Microwave, Double Oven, Trash Compactor, Vented Exhaust Fan
Heat Source Central, Natural Gas
Laundry Full Size W/D Area, On Site
Exterior
Exterior Feature Attached Grill, Covered Patio/Porch, Electric Grill, Gas Grill, Lighting, Outdoor Kitchen, Private Entrance, Private Yard
Garage Spaces 3.0
Fence Back Yard, Fenced, Full, Wood
Pool Cabana, In Ground, Pool/Spa Combo, Pump, Separate Spa/Hot Tub
Community Features Curbs, Sidewalks
Utilities Available Cable Available, City Sewer, City Water, Concrete, Curbs, Electricity Available, Natural Gas Available, Phone Available, Sewer Available, Sidewalk
Roof Type Composition
Total Parking Spaces 3
Garage Yes
Private Pool 1
Building
Lot Description Few Trees, Landscaped
Story Two
Foundation Slab
Level or Stories Two
Structure Type Brick
Schools
Elementary Schools Mclaughlin
Middle Schools Field
High Schools Turner
School District Carrollton-Farmers Branch Isd
Others
Ownership Purchasing Fund 2023-1, LLC
Acceptable Financing Cash, Conventional, FHA, VA Loan
Listing Terms Cash, Conventional, FHA, VA Loan
Financing Conventional
Read Less Info
Want to know what your home might be worth? Contact us for a FREE valuation!

Our team is ready to help you sell your home for the highest possible price ASAP

©2025 North Texas Real Estate Information Systems.
Bought with Eleucteria Guerrero • Competitive Edge Realty LLC
13276 Research Blvd, Suite # 107, Austin, Texas, 78750, United States






