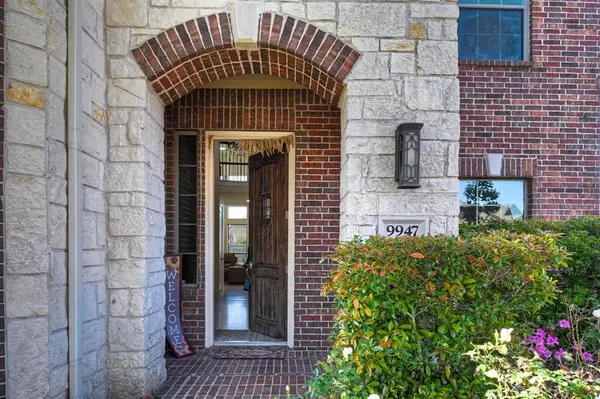$508,900
For more information regarding the value of a property, please contact us for a free consultation.
4 Beds
3.1 Baths
3,278 SqFt
SOLD DATE : 10/14/2024
Key Details
Property Type Single Family Home
Listing Status Sold
Purchase Type For Sale
Square Footage 3,278 sqft
Price per Sqft $155
Subdivision Willow Creek Farms 2 Sec 1
MLS Listing ID 20122241
Sold Date 10/14/24
Style Split Level,Traditional
Bedrooms 4
Full Baths 3
Half Baths 1
HOA Fees $49/ann
HOA Y/N 1
Year Built 2013
Annual Tax Amount $11,437
Tax Year 2023
Lot Size 10,350 Sqft
Acres 0.2376
Property Description
BEAUTIFUL 4 BEDRMS/3.1 BATHS, WESTIN HOME WITH ALL THE BELLS &WHISTLES.LOVELY BRICK& STONE ELEVATN &A WHIFF OF FRESH PAINT AS YOU SET FT INTO THIS GORGEOUS HOME.TRAVERTINE FLRING UPON ENTRY WITH SPECTACULAR MARBLE MOSAIC FLR MEDALLION ,& A BEAUTIFUL CHANDELIER HANGING FROM THE ROTUNDA.ACCENT & DECORATOR PAINT TOUCHES THRUOUT THE HOME,INCLUDING CUSTOM TILES DESIGN ON MASTER WALL& CEILINGS& STAIRCASE.GOURMET KITCHEN HAS GRANITE CNTERS,SS APPLIANCES,CABINETS WITH HARDWARE,& A ISLD WITH PENDANT LIGHTS.NEW FLRING IN BEDRMS& WALKWAYS AS WELL AS SPIRAL STAIRCASE.SELLER REPLACED ALL MIRRORS IN BATHRMS,& VANITY IN HALF BATH.THE LIVING RM HAS HIGH CEILINGS & ALL DRAPERY STAYS . ALL SECONDARY BEDRMS ARE UP, & THE PRINCESS WITH FALL IN LUV WITH THE 'GIRLY' RM .THE MEDIA RM COMES WITH A PROJECTOR & SCREEN THAT CONVEYS WITH THE HOME,PILLAR LIGHTS, DARK FLRING FOR THE THEATER LOOK & EFFECT.OVERSIZED BACKYARD HAS ENOUGH RM FOR A PL.GARAGE HAS NEW EPOXY FLRING.SELLER IS SELLING HOME FURNISHED.
Location
State TX
County Waller
Area Fulshear/South Brookshire/Simonton
Rooms
Bedroom Description Primary Bed - 1st Floor,Sitting Area,Split Plan,Walk-In Closet
Other Rooms 1 Living Area, Formal Dining, Gameroom Up, Home Office/Study, Living Area - 1st Floor, Media, Utility Room in House
Master Bathroom Primary Bath: Double Sinks, Primary Bath: Separate Shower
Kitchen Breakfast Bar, Island w/o Cooktop, Kitchen open to Family Room, Pantry, Walk-in Pantry
Interior
Interior Features Alarm System - Leased, Crown Molding, Dryer Included, Fire/Smoke Alarm, Formal Entry/Foyer, High Ceiling, Refrigerator Included, Split Level, Washer Included, Water Softener - Owned, Window Coverings, Wired for Sound
Heating Central Gas
Cooling Central Electric
Flooring Carpet, Tile, Travertine
Fireplaces Number 1
Fireplaces Type Freestanding
Exterior
Exterior Feature Back Yard, Back Yard Fenced, Patio/Deck, Side Yard
Parking Features Attached Garage
Garage Spaces 2.0
Garage Description Auto Garage Door Opener
Roof Type Composition
Street Surface Concrete,Curbs
Private Pool No
Building
Lot Description Subdivision Lot
Story 2
Foundation Slab, Slab on Builders Pier
Lot Size Range 0 Up To 1/4 Acre
Builder Name WESTIN HOME
Water Water District
Structure Type Brick,Stone
New Construction No
Schools
Elementary Schools Bryant Elementary School (Katy)
Middle Schools Woodcreek Junior High School
High Schools Katy High School
School District 30 - Katy
Others
HOA Fee Include Recreational Facilities
Senior Community No
Restrictions Deed Restrictions
Tax ID 976201-001-054-000
Energy Description Attic Fan,Attic Vents,Ceiling Fans
Acceptable Financing Cash Sale, Conventional, FHA, VA
Tax Rate 2.8528
Disclosures Sellers Disclosure
Listing Terms Cash Sale, Conventional, FHA, VA
Financing Cash Sale,Conventional,FHA,VA
Special Listing Condition Sellers Disclosure
Read Less Info
Want to know what your home might be worth? Contact us for a FREE valuation!

Our team is ready to help you sell your home for the highest possible price ASAP

Bought with eXp Realty LLC
13276 Research Blvd, Suite # 107, Austin, Texas, 78750, United States






