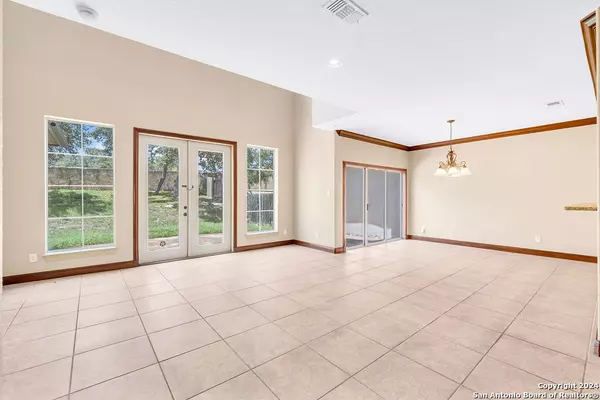$379,000
For more information regarding the value of a property, please contact us for a free consultation.
4 Beds
4 Baths
2,702 SqFt
SOLD DATE : 10/17/2024
Key Details
Property Type Single Family Home
Sub Type Single Residential
Listing Status Sold
Purchase Type For Sale
Square Footage 2,702 sqft
Price per Sqft $140
Subdivision Westover Hills
MLS Listing ID 1799654
Sold Date 10/17/24
Style Two Story
Bedrooms 4
Full Baths 3
Half Baths 1
Construction Status Pre-Owned
Year Built 2007
Annual Tax Amount $8,119
Tax Year 2023
Lot Size 4,268 Sqft
Property Description
This beautiful two-story mediterranean style townhome is located in the Carlson Park Subdivision of Westover Hills - Just 4 minutes from Sea World, 3 minutes from the Hyatt Regency Hill Country Resort & Spa, and 15 minutes from La Cantera, Six Flags and The Rim. The primary suite is on the first floor and features a spa tub, dual vanity and large walk-in closet. The powder and laundry rooms are on the first floor as well. Second floor includes a lounge area and three generously-sized bedrooms - one includes it's own bathroom while the others share a convenient jack and jill. Other highlights include stainless steel appliances, granite countertops in kitchen and bathrooms, crown molding and gorgeous light fixtures throughout, irrigation in front yard, two-car driveway and garage, efficient HVAC w/ Nest thermostats, and a new security system w/ Ring doorbell. New water heater installed in late 2019. NO HOA! Buyer will get all the benefits of HOA, but grandfathered in without one (only the new homes in the neighborhood belong to one). Don't miss this opportunity!
Location
State TX
County Bexar
Area 0200
Rooms
Master Bathroom Main Level 10X10 Tub/Shower Separate, Double Vanity
Master Bedroom Main Level 16X14 DownStairs
Bedroom 2 2nd Level 12X13
Bedroom 3 2nd Level 13X14
Bedroom 4 2nd Level 14X10
Living Room Main Level 18X18
Kitchen Main Level 14X14
Interior
Heating Central
Cooling One Central
Flooring Carpeting, Ceramic Tile
Heat Source Electric
Exterior
Parking Features Two Car Garage
Pool None
Amenities Available None
Roof Type Metal
Private Pool N
Building
Foundation Slab
Sewer City
Water City
Construction Status Pre-Owned
Schools
Elementary Schools Christian Evers
Middle Schools Jordan
High Schools Earl Warren
School District Northside
Others
Acceptable Financing Conventional, FHA, VA, Cash
Listing Terms Conventional, FHA, VA, Cash
Read Less Info
Want to know what your home might be worth? Contact us for a FREE valuation!

Our team is ready to help you sell your home for the highest possible price ASAP
13276 Research Blvd, Suite # 107, Austin, Texas, 78750, United States






