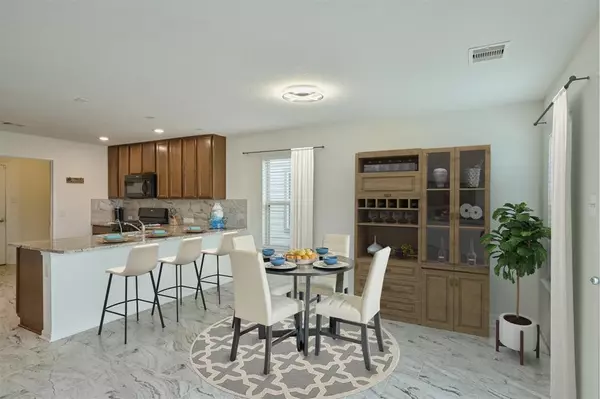$230,900
For more information regarding the value of a property, please contact us for a free consultation.
3 Beds
2.1 Baths
1,934 SqFt
SOLD DATE : 10/16/2024
Key Details
Property Type Single Family Home
Listing Status Sold
Purchase Type For Sale
Square Footage 1,934 sqft
Price per Sqft $116
Subdivision Remington Ranch
MLS Listing ID 59110702
Sold Date 10/16/24
Style Traditional
Bedrooms 3
Full Baths 2
Half Baths 1
HOA Fees $71/ann
HOA Y/N 1
Year Built 2016
Annual Tax Amount $5,989
Tax Year 2023
Lot Size 2,800 Sqft
Acres 0.0643
Property Description
For Sale or Lease! Welcome Home! Convenient to IH45, the Hardy Toll Road, Intercontinental Airport. Bright, clean, updated w/ refreshed paint, Tile floors downstairs, new carpet upstairs on stairwell, Gameroom, all bedrooms. Open-concept From Kitchen with granite countertops & NEW dishwasher, to bright Dining Area and Living Room with plenty of natural light. You'll enjoy a SPACIOUS Primary Suite, large enough for your beautiful bedroom set plus a sitting area. Adjacent walk-in closet & roomy Primary Bath make this a restful refuge after a long day. Convenient downstairs Vanity/Powder Room for guests. Storage? Yes! Convenient under stair storage, as well as the full-2-car garage, with remote door opener. Sprinkler system makes scheduling lawn care a breeze. Your fenced yard backs to a greenspace for privacy--no back neighbors. Room here to entertain, play, add deck & landscaping! Call for your personal tour today! Probate Property, move-in ready.
Location
State TX
County Harris
Area Aldine Area
Rooms
Bedroom Description All Bedrooms Up,Walk-In Closet
Other Rooms Family Room, Gameroom Up, Kitchen/Dining Combo, Living Area - 1st Floor, Living Area - 2nd Floor, Living/Dining Combo, Utility Room in House
Master Bathroom Half Bath, Primary Bath: Tub/Shower Combo, Secondary Bath(s): Double Sinks, Secondary Bath(s): Tub/Shower Combo
Den/Bedroom Plus 3
Kitchen Breakfast Bar, Kitchen open to Family Room, Pantry
Interior
Interior Features Fire/Smoke Alarm, Refrigerator Included, Window Coverings
Heating Central Gas
Cooling Central Electric
Flooring Carpet, Tile
Exterior
Exterior Feature Back Green Space, Back Yard Fenced, Exterior Gas Connection, Porch, Sprinkler System
Garage Attached Garage
Garage Spaces 2.0
Roof Type Composition
Street Surface Concrete
Private Pool No
Building
Lot Description Other, Subdivision Lot
Story 2
Foundation Slab
Lot Size Range 0 Up To 1/4 Acre
Sewer Public Sewer
Water Public Water
Structure Type Cement Board
New Construction No
Schools
Elementary Schools Hoyland Elementary School
Middle Schools Dueitt Middle School
High Schools Andy Dekaney H S
School District 48 - Spring
Others
Senior Community No
Restrictions Deed Restrictions
Tax ID 137-707-002-0003
Acceptable Financing Cash Sale, Conventional, FHA
Tax Rate 2.5335
Disclosures Mud, Probate, Sellers Disclosure
Listing Terms Cash Sale, Conventional, FHA
Financing Cash Sale,Conventional,FHA
Special Listing Condition Mud, Probate, Sellers Disclosure
Read Less Info
Want to know what your home might be worth? Contact us for a FREE valuation!

Our team is ready to help you sell your home for the highest possible price ASAP

Bought with eXp Realty LLC

13276 Research Blvd, Suite # 107, Austin, Texas, 78750, United States






