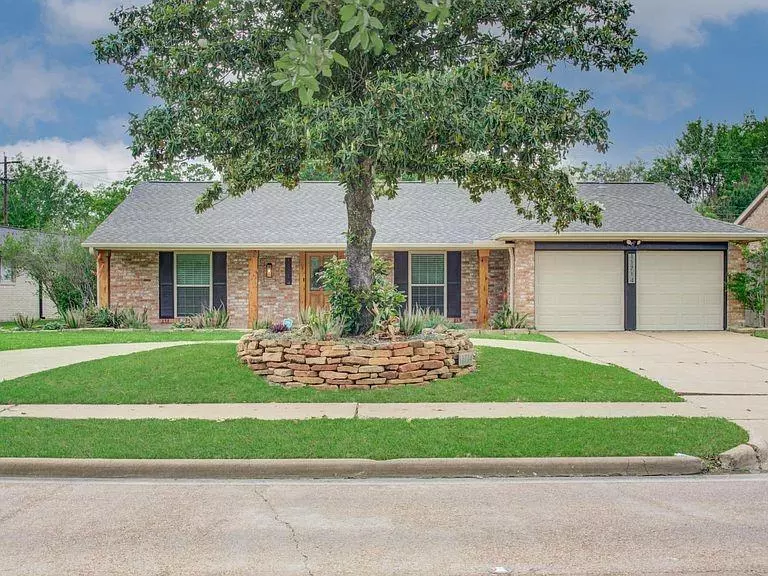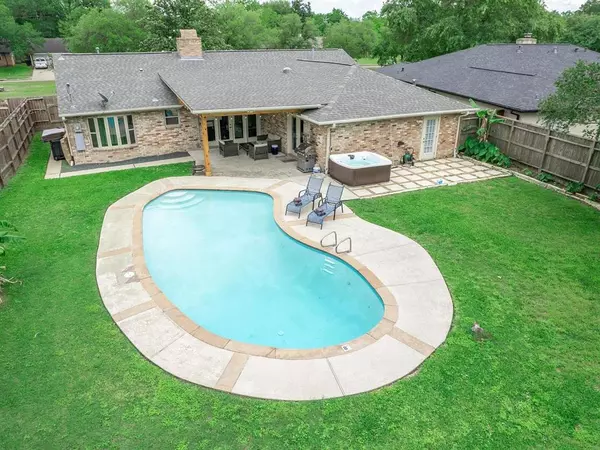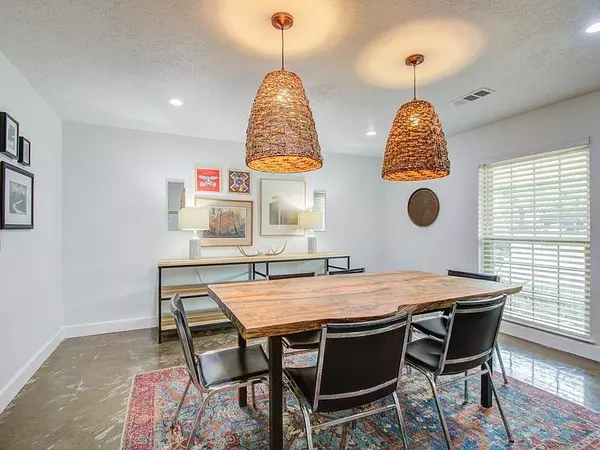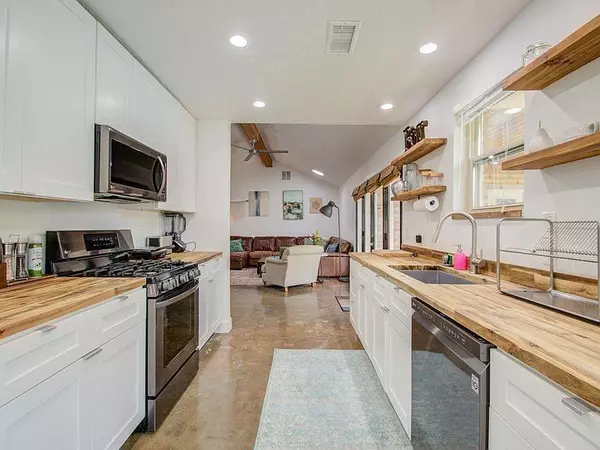$450,000
For more information regarding the value of a property, please contact us for a free consultation.
4 Beds
2 Baths
2,156 SqFt
SOLD DATE : 10/15/2024
Key Details
Property Type Single Family Home
Listing Status Sold
Purchase Type For Sale
Square Footage 2,156 sqft
Price per Sqft $206
Subdivision Parkwest Sec 03
MLS Listing ID 88744131
Sold Date 10/15/24
Style Contemporary/Modern,Ranch
Bedrooms 4
Full Baths 2
Year Built 1965
Lot Size 0.281 Acres
Acres 0.281
Property Description
Welcome to this stunning ranch-style home in Westbury, Southwest Houston! Enjoy the perfect blend of small-town charm and big city convenience. The heart of the home features a beautiful extended galley kitchen with stainless steel appliances, Butcher Block countertop, beautiful view to the huge back yard with plenty of natural light. The living room boasts large wooden beams and vaulted ceilings, creating a spacious and inviting atmosphere. Bathrooms are tastefully renovated and have easy access to the outdoor pool surrounded by pristine landscaping. Additional perks include a two-car garage, circle driveway and fully fenced big yard. Minutes from major attractions. Perfect for gathering, socializing, and making memories! With its prime location and warm inviting atmosphere, this home is a rare find. Property is currently performs as Airbnb and is booked most of the time. Therefore will need a minimum of 24 hours notice in order to schedule a showing.
Location
State TX
County Harris
Area Brays Oaks
Rooms
Bedroom Description All Bedrooms Down,En-Suite Bath,Primary Bed - 1st Floor
Other Rooms 1 Living Area, Formal Dining, Formal Living, Living Area - 1st Floor, Utility Room in House
Master Bathroom Primary Bath: Double Sinks, Primary Bath: Shower Only, Secondary Bath(s): Double Sinks, Secondary Bath(s): Tub/Shower Combo
Den/Bedroom Plus 4
Kitchen Breakfast Bar, Pantry
Interior
Interior Features Fire/Smoke Alarm, Spa/Hot Tub, Window Coverings
Heating Central Electric
Cooling Central Electric
Flooring Concrete, Wood
Fireplaces Number 1
Fireplaces Type Gaslog Fireplace, Mock Fireplace
Exterior
Exterior Feature Back Yard, Back Yard Fenced, Covered Patio/Deck, Fully Fenced, Porch
Garage Attached Garage
Garage Spaces 2.0
Garage Description Circle Driveway, Double-Wide Driveway
Pool Gunite, In Ground
Roof Type Composition
Street Surface Curbs
Private Pool Yes
Building
Lot Description Subdivision Lot
Faces East
Story 1
Foundation Slab
Lot Size Range 1/4 Up to 1/2 Acre
Sewer Public Sewer
Water Public Water
Structure Type Brick,Wood
New Construction No
Schools
Elementary Schools Anderson Elementary School (Houston)
Middle Schools Fondren Middle School
High Schools Westbury High School
School District 27 - Houston
Others
Senior Community No
Restrictions Unknown
Tax ID 093-570-000-0043
Ownership Full Ownership
Energy Description Attic Vents,Ceiling Fans,Digital Program Thermostat
Acceptable Financing Cash Sale, Conventional, Other
Disclosures Sellers Disclosure
Listing Terms Cash Sale, Conventional, Other
Financing Cash Sale,Conventional,Other
Special Listing Condition Sellers Disclosure
Read Less Info
Want to know what your home might be worth? Contact us for a FREE valuation!

Our team is ready to help you sell your home for the highest possible price ASAP

Bought with Houston Association of REALTORS

13276 Research Blvd, Suite # 107, Austin, Texas, 78750, United States






