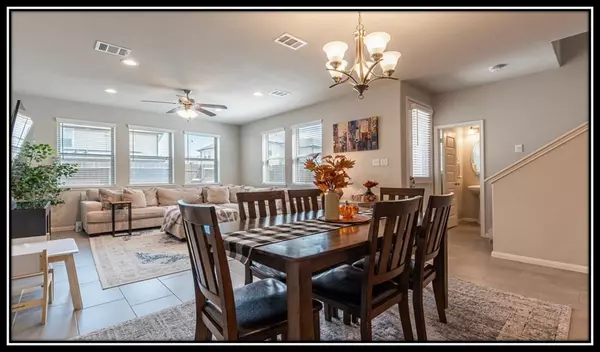$289,900
For more information regarding the value of a property, please contact us for a free consultation.
3 Beds
2.1 Baths
1,642 SqFt
SOLD DATE : 10/14/2024
Key Details
Property Type Townhouse
Sub Type Townhouse
Listing Status Sold
Purchase Type For Sale
Square Footage 1,642 sqft
Price per Sqft $172
Subdivision Parkway Trls Villas Amd #
MLS Listing ID 39391811
Sold Date 10/14/24
Style Traditional
Bedrooms 3
Full Baths 2
Half Baths 1
HOA Fees $108/ann
Year Built 2021
Annual Tax Amount $6,573
Tax Year 2023
Lot Size 2,356 Sqft
Property Description
Charming 3-Bedroom Townhome in a Prime Location. Welcome to this delightful 3-bedroom, 2.5-bath townhome, offering the perfect blend of modern design and cozy comfort. Newer construction, this home features contemporary finishes and thoughtful craftsmanship throughout. The open-concept main floor is bright and airy, ideal for both relaxing and entertaining, with a spacious living area that flows seamlessly into a modern kitchen, complete with sleek countertops, and ample storage. Upstairs, you'll find three well-sized bedrooms, including a luxurious primary suite with an en-suite bathroom. The additional bedrooms are perfect for family, guests, or even a home office, and they share a stylish, full bathroom. A convenient half bath is located on the main level for guests. Enjoy the best of newer construction living, in a community close to shops, restaurants, and more. Whether you're a first-time buyer or looking to downsize, this townhome is sure to charm.
Location
State TX
County Harris
Area Pasadena
Rooms
Bedroom Description All Bedrooms Up,Primary Bed - 2nd Floor,Walk-In Closet
Other Rooms 1 Living Area, Entry, Living Area - 1st Floor, Utility Room in House
Master Bathroom Primary Bath: Double Sinks, Secondary Bath(s): Tub/Shower Combo
Den/Bedroom Plus 3
Kitchen Breakfast Bar, Kitchen open to Family Room, Pantry
Interior
Interior Features Fire/Smoke Alarm, Formal Entry/Foyer, High Ceiling, Window Coverings
Heating Central Gas
Cooling Central Electric
Flooring Carpet, Tile
Appliance Dryer Included, Electric Dryer Connection, Full Size, Gas Dryer Connections, Refrigerator, Washer Included
Laundry Utility Rm in House
Exterior
Exterior Feature Back Yard, Fenced, Patio/Deck
Parking Features Attached Garage
Garage Spaces 2.0
Roof Type Composition
Street Surface Concrete,Curbs,Gutters
Private Pool No
Building
Story 2
Unit Location On Street
Entry Level Levels 1 and 2
Foundation Slab
Sewer Public Sewer
Water Public Water
Structure Type Brick,Cement Board
New Construction No
Schools
Elementary Schools Jp Dabbs Elementary School
Middle Schools Fairmont Junior High School
High Schools Deer Park High School
School District 16 - Deer Park
Others
HOA Fee Include Grounds,Trash Removal
Senior Community No
Tax ID 141-753-002-0015
Acceptable Financing Cash Sale, Conventional, FHA, VA
Tax Rate 2.2581
Disclosures Sellers Disclosure
Listing Terms Cash Sale, Conventional, FHA, VA
Financing Cash Sale,Conventional,FHA,VA
Special Listing Condition Sellers Disclosure
Read Less Info
Want to know what your home might be worth? Contact us for a FREE valuation!

Our team is ready to help you sell your home for the highest possible price ASAP

Bought with eXp Realty, LLC
13276 Research Blvd, Suite # 107, Austin, Texas, 78750, United States






