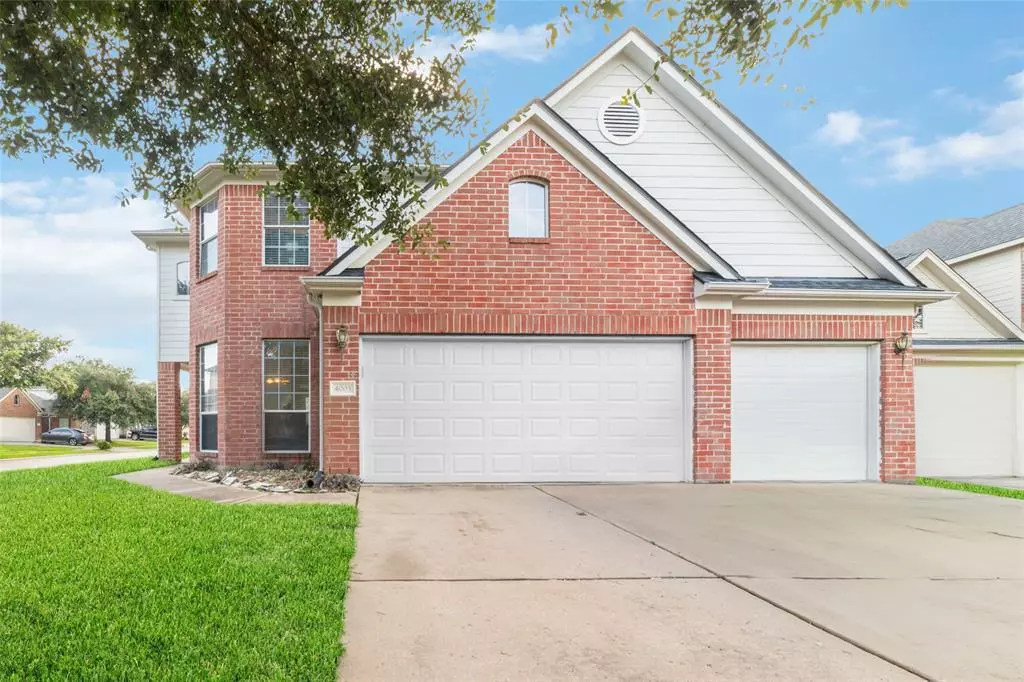$370,000
For more information regarding the value of a property, please contact us for a free consultation.
6 Beds
3.1 Baths
3,601 SqFt
SOLD DATE : 10/10/2024
Key Details
Property Type Single Family Home
Listing Status Sold
Purchase Type For Sale
Square Footage 3,601 sqft
Price per Sqft $101
Subdivision Westfield Terra
MLS Listing ID 6566832
Sold Date 10/10/24
Style Contemporary/Modern
Bedrooms 6
Full Baths 3
Half Baths 1
HOA Fees $36/ann
HOA Y/N 1
Year Built 2005
Annual Tax Amount $6,895
Tax Year 2023
Lot Size 6,912 Sqft
Acres 0.1587
Property Description
Welcome home! This 6-bedroom, 3.5-bath residence is perfectly situated in a peaceful cul-de-sac on a spacious corner lot, providing both privacy and ample outdoor space. This home is well located with easy access to Highway 99 North, Interstate 10, and Clay Rd with grocery stores and a variety of dining options within walking distance. Enjoy the luxury of a 3-car garage, offering plenty of storage and parking. The upstairs game room is a retreat for fun and entertainment, while the well-designed floor plan ensures comfort and functionality throughout. The kitchen boasts modern appliances and an island, perfect for home cooked meals and entertaining guests. The bay window in the owner suite allows for ample natural light for relaxation. Secondary bedrooms are spacious and versatile, ideal for guests, or a home office. Outside, the yard offers many possibilities for outdoor activities and gardening. Don't miss the chance to make this exceptional property your own—schedule a tour today!
Location
State TX
County Harris
Area Katy - North
Rooms
Bedroom Description Primary Bed - 1st Floor,Walk-In Closet
Other Rooms Breakfast Room, Formal Dining, Formal Living, Gameroom Up, Living Area - 1st Floor
Master Bathroom Bidet, Half Bath, Hollywood Bath, Primary Bath: Double Sinks, Primary Bath: Separate Shower, Primary Bath: Soaking Tub, Secondary Bath(s): Double Sinks, Secondary Bath(s): Tub/Shower Combo
Kitchen Island w/o Cooktop, Pantry, Walk-in Pantry
Interior
Interior Features Crown Molding, Fire/Smoke Alarm, Formal Entry/Foyer
Heating Central Gas
Cooling Central Electric
Flooring Carpet, Laminate
Fireplaces Number 1
Exterior
Exterior Feature Back Yard Fenced, Porch
Garage Attached Garage
Garage Spaces 3.0
Roof Type Composition
Private Pool No
Building
Lot Description Corner, Cul-De-Sac, Subdivision Lot
Story 2
Foundation Slab
Lot Size Range 0 Up To 1/4 Acre
Water Water District
Structure Type Brick,Cement Board,Wood
New Construction No
Schools
Elementary Schools Mcroberts Elementary School
Middle Schools Mcdonald Junior High School
High Schools Morton Ranch High School
School District 30 - Katy
Others
Senior Community No
Restrictions Deed Restrictions
Tax ID 125-700-001-0023
Energy Description Ceiling Fans
Acceptable Financing Cash Sale, Conventional, FHA, VA
Tax Rate 2.0945
Disclosures Mud, Sellers Disclosure
Listing Terms Cash Sale, Conventional, FHA, VA
Financing Cash Sale,Conventional,FHA,VA
Special Listing Condition Mud, Sellers Disclosure
Read Less Info
Want to know what your home might be worth? Contact us for a FREE valuation!

Our team is ready to help you sell your home for the highest possible price ASAP

Bought with Realty Associates

13276 Research Blvd, Suite # 107, Austin, Texas, 78750, United States






