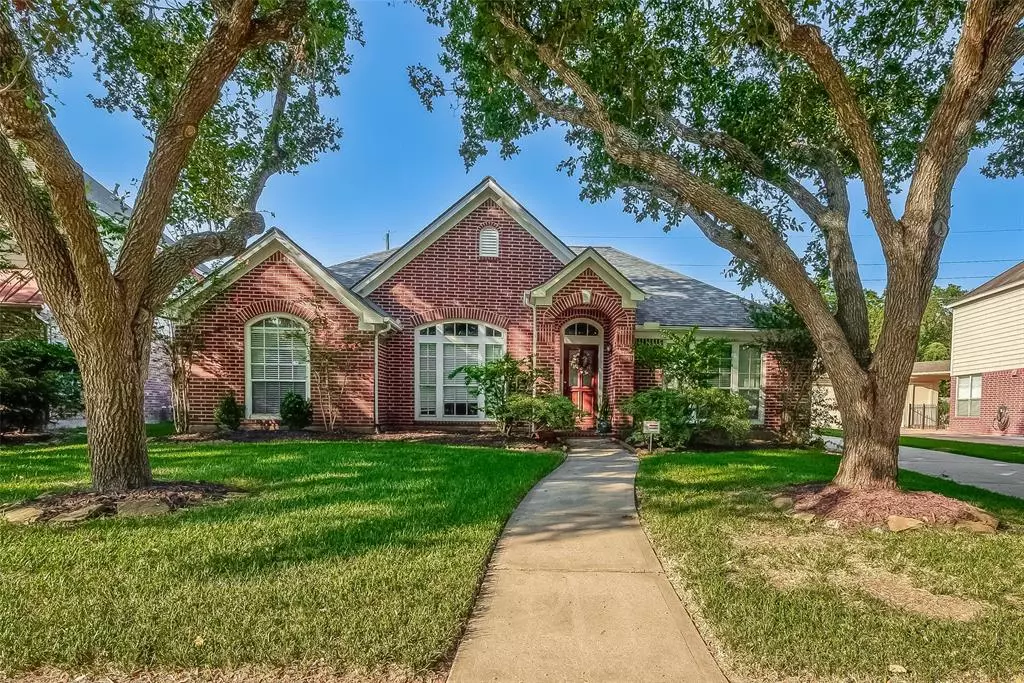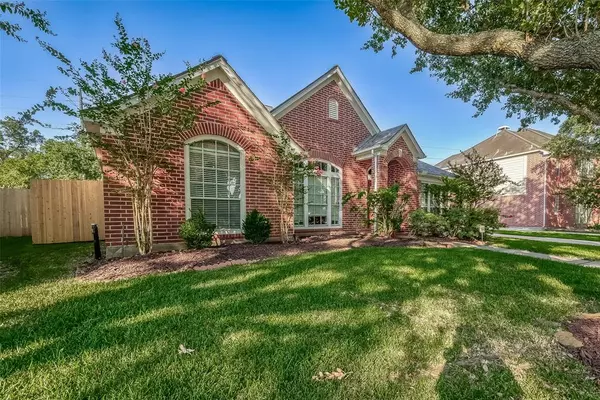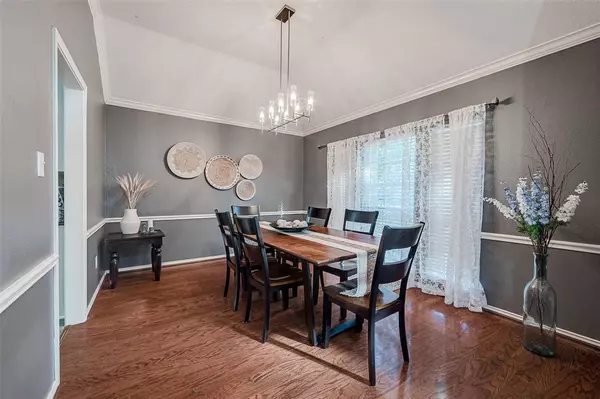$398,000
For more information regarding the value of a property, please contact us for a free consultation.
4 Beds
2 Baths
2,622 SqFt
SOLD DATE : 10/11/2024
Key Details
Property Type Single Family Home
Listing Status Sold
Purchase Type For Sale
Square Footage 2,622 sqft
Price per Sqft $147
Subdivision Riverpark
MLS Listing ID 88470343
Sold Date 10/11/24
Style Contemporary/Modern,Ranch
Bedrooms 4
Full Baths 2
HOA Fees $77/ann
HOA Y/N 1
Year Built 1998
Annual Tax Amount $7,724
Tax Year 2023
Lot Size 9,230 Sqft
Acres 0.2119
Property Description
Nestled in the sought-after Subdivision of Riverpark in Sugar Land. This charming 1 Story Ranch Style Perry Home boasts ample space, high ceilings & tons of natural light. It features an inviting Living room with a fireplace. The kitchen showcases a Bosch Cooktop and Dishwasher, granite countertops and under-cabinet lighting. Enjoy family meal gatherings in a beautiful formal dining room with modern light fixtures.
Plenty of room for everyone with 4 bedrooms. The Spacious Primary Bedroom has a beautiful recently renovated doorless shower and a huge jetted tub with gorgeous marble surround. 2 1/2 baths.
The study offers versatility, it could serve as a children's playroom. Oversized patio with direct access to RiverPark Trail. Check out the Extra Large Garage for more storage. Roof replaced in 2021. Easy access to Community Amenities, HEB, University of Houston Sugar Land Campus, Smart Financial.
Shopping at First Colony, Town Square, Restaurants. Minutes from 99 Grand Pwy. & 59
Location
State TX
County Fort Bend
Area Sugar Land West
Rooms
Bedroom Description All Bedrooms Down
Other Rooms Formal Dining, Home Office/Study, Utility Room in House
Master Bathroom Primary Bath: Jetted Tub, Primary Bath: Separate Shower, Secondary Bath(s): Tub/Shower Combo, Vanity Area
Interior
Heating Central Gas
Cooling Central Electric
Exterior
Parking Features Detached Garage, Oversized Garage
Garage Spaces 2.0
Roof Type Composition
Private Pool No
Building
Lot Description Greenbelt, Subdivision Lot
Story 1
Foundation Slab
Lot Size Range 0 Up To 1/4 Acre
Builder Name Perry Homes LLC
Water Public Water
Structure Type Brick
New Construction No
Schools
Elementary Schools Hutchison Elementary School
Middle Schools Lamar Junior High School
High Schools Lamar Consolidated High School
School District 33 - Lamar Consolidated
Others
Senior Community No
Restrictions Deed Restrictions
Tax ID 6460-01-001-0490-901
Tax Rate 2.5081
Disclosures Levee District
Special Listing Condition Levee District
Read Less Info
Want to know what your home might be worth? Contact us for a FREE valuation!

Our team is ready to help you sell your home for the highest possible price ASAP

Bought with Luxe Real Estate
13276 Research Blvd, Suite # 107, Austin, Texas, 78750, United States






