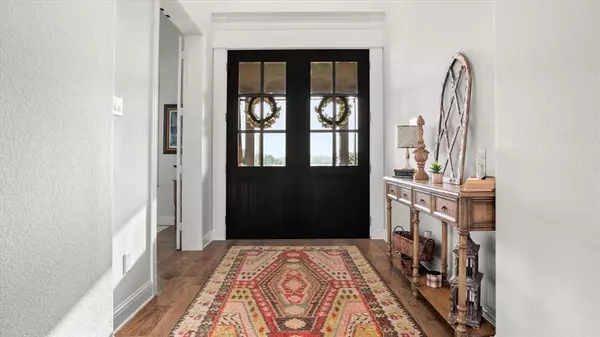$899,000
For more information regarding the value of a property, please contact us for a free consultation.
4 Beds
4 Baths
3,735 SqFt
SOLD DATE : 10/10/2024
Key Details
Property Type Single Family Home
Sub Type Single Family Residence
Listing Status Sold
Purchase Type For Sale
Square Footage 3,735 sqft
Price per Sqft $240
Subdivision Legacy Estates
MLS Listing ID 20613309
Sold Date 10/10/24
Style Modern Farmhouse
Bedrooms 4
Full Baths 3
Half Baths 1
HOA Fees $27/ann
HOA Y/N Mandatory
Year Built 2020
Lot Size 1.014 Acres
Acres 1.014
Property Description
Welcome to your dream modern farmhouse retreat! Nestled on a sprawling 1-acre lot, this stunning property offers luxurious amenities and exquisite design features. Enjoy the charm of the large brick front porch, perfect for savoring your morning coffee or unwinding in the evenings. Inside, experience a seamless blend of modern elegance and farmhouse warmth, highlighted by the gourmet kitchen with a brick backsplash and walk-in pantry. Retreat to the expansive primary suite with a spa-like ensuite bath, while three additional bedrooms, a media room, and an upstairs playroom provide comfort and entertainment. Work from home in the secluded office space or escape to the backyard oasis with a sparkling pool and hot tub. Complete with ample storage, an oversized garage, and a 16-ft automatic sliding gate for convenience and security, this property offers the epitome of modern farmhouse living. Schedule your private tour today and make this exquisite property your own slice of paradise!
Location
State TX
County Ellis
Direction Use GPS
Rooms
Dining Room 1
Interior
Interior Features Built-in Features, Decorative Lighting, Double Vanity, Eat-in Kitchen, Kitchen Island, Open Floorplan, Pantry, Vaulted Ceiling(s), Walk-In Closet(s)
Flooring Carpet, Ceramic Tile, Hardwood
Fireplaces Number 1
Fireplaces Type Family Room, Wood Burning
Appliance Dishwasher, Disposal, Electric Cooktop, Electric Oven, Electric Water Heater, Double Oven
Laundry Electric Dryer Hookup, Utility Room, Full Size W/D Area, Washer Hookup
Exterior
Exterior Feature Basketball Court
Garage Spaces 3.0
Fence Back Yard, Gate, Privacy, Wood
Pool Gunite, Heated, In Ground, Pool/Spa Combo, Water Feature
Utilities Available Aerobic Septic, Co-op Electric, Community Mailbox, Septic
Roof Type Composition
Parking Type Additional Parking, Drive Through, Driveway, Electric Gate, Epoxy Flooring, Garage, Garage Door Opener, Garage Double Door, Garage Faces Side
Total Parking Spaces 3
Garage Yes
Private Pool 1
Building
Lot Description Interior Lot, Landscaped, Lrg. Backyard Grass, Sprinkler System
Story One and One Half
Foundation Slab
Level or Stories One and One Half
Structure Type Brick
Schools
Elementary Schools Longbranch
Middle Schools Walnut Grove
High Schools Heritage
School District Midlothian Isd
Others
Ownership See Offer Instructions
Acceptable Financing Cash, Conventional, FHA, VA Loan
Listing Terms Cash, Conventional, FHA, VA Loan
Financing VA
Read Less Info
Want to know what your home might be worth? Contact us for a FREE valuation!

Our team is ready to help you sell your home for the highest possible price ASAP

©2024 North Texas Real Estate Information Systems.
Bought with Madison King • Coldwell Banker Apex, REALTORS

13276 Research Blvd, Suite # 107, Austin, Texas, 78750, United States






