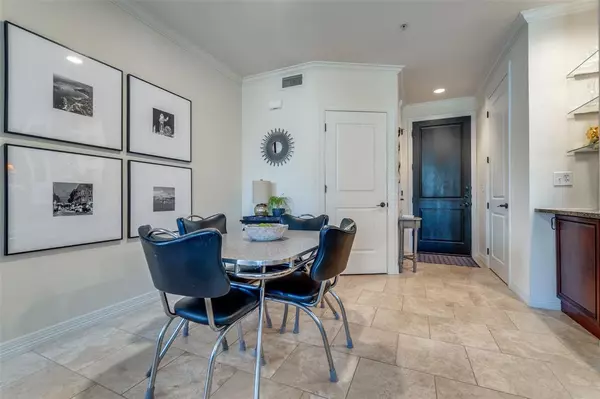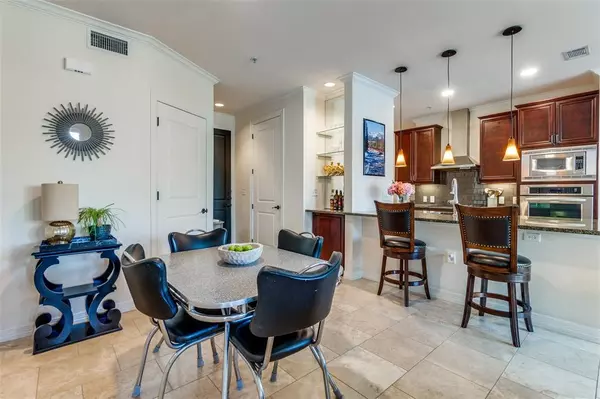$384,900
For more information regarding the value of a property, please contact us for a free consultation.
2 Beds
3 Baths
1,288 SqFt
SOLD DATE : 10/01/2024
Key Details
Property Type Condo
Sub Type Condominium
Listing Status Sold
Purchase Type For Sale
Square Footage 1,288 sqft
Price per Sqft $298
Subdivision Sorrento Condo
MLS Listing ID 20710399
Sold Date 10/01/24
Style French
Bedrooms 2
Full Baths 2
Half Baths 1
HOA Fees $1,098/mo
HOA Y/N Mandatory
Year Built 2006
Annual Tax Amount $8,719
Lot Size 1.407 Acres
Acres 1.407
Property Description
This Preston Hollow condo is located in the amazing luxury Sorrento complex close to Northwest Hwy with easy access to Central Expy and a quick commute to Downtown and Love Field airport. The kitchen is fully equipped and includes a wine fridge and refrigerator with granite counters and custom lighting. Seller added plantation shutters and new central heat and air in August of 2024. The french doors in the living room have an amazing view of the forest across the street. The large master bedroom has a fireplace and the bath has separate shower and tub. Amenities in the complex include 2 car underground parking, a gorgeous infinity pool with hot tub accented with a large outdoor fireplace. There is a large party room with an attached kitchen for you to reserve to get together with friends or family. The complex has a large workout room, business center, and game room with coffee bar. The top floor has a large patio with views of Downtown Dallas. 24 hour security with concierge desk.
Location
State TX
County Dallas
Community Common Elevator, Community Pool, Concierge
Direction From Central Expressway go west on Northwest Hwy. Turtle creek is the next stree past Hillcrest. Turn right on Turtle Creek. Complex is on the right a block and a half down. Parking for guests in front. If full park at Post Office before you get to the complex.
Rooms
Dining Room 1
Interior
Interior Features Built-in Features, Built-in Wine Cooler, Cable TV Available, Decorative Lighting, Elevator, Granite Counters, High Speed Internet Available, Kitchen Island, Open Floorplan, Walk-In Closet(s), Wet Bar
Heating Central, Electric, Fireplace(s)
Cooling Ceiling Fan(s), Central Air, Electric
Flooring Carpet, Ceramic Tile
Fireplaces Number 1
Fireplaces Type Gas
Appliance Dishwasher, Disposal, Electric Cooktop, Electric Oven, Electric Water Heater, Microwave, Refrigerator
Heat Source Central, Electric, Fireplace(s)
Laundry Electric Dryer Hookup, Full Size W/D Area, Washer Hookup
Exterior
Garage Spaces 2.0
Pool In Ground, Infinity, Separate Spa/Hot Tub
Community Features Common Elevator, Community Pool, Concierge
Utilities Available Cable Available, City Sewer, City Water, Community Mailbox, Electricity Connected
Roof Type Asphalt
Total Parking Spaces 2
Garage Yes
Private Pool 1
Building
Story One
Foundation Other
Level or Stories One
Structure Type Brick,Rock/Stone
Schools
Elementary Schools Prestonhol
Middle Schools Benjamin Franklin
High Schools Hillcrest
School District Dallas Isd
Others
Ownership Call Broker
Acceptable Financing Cash, Conventional, VA Loan
Listing Terms Cash, Conventional, VA Loan
Financing Conventional
Read Less Info
Want to know what your home might be worth? Contact us for a FREE valuation!

Our team is ready to help you sell your home for the highest possible price ASAP

©2025 North Texas Real Estate Information Systems.
Bought with Star Green • Orchard Brokerage, LLC
13276 Research Blvd, Suite # 107, Austin, Texas, 78750, United States






