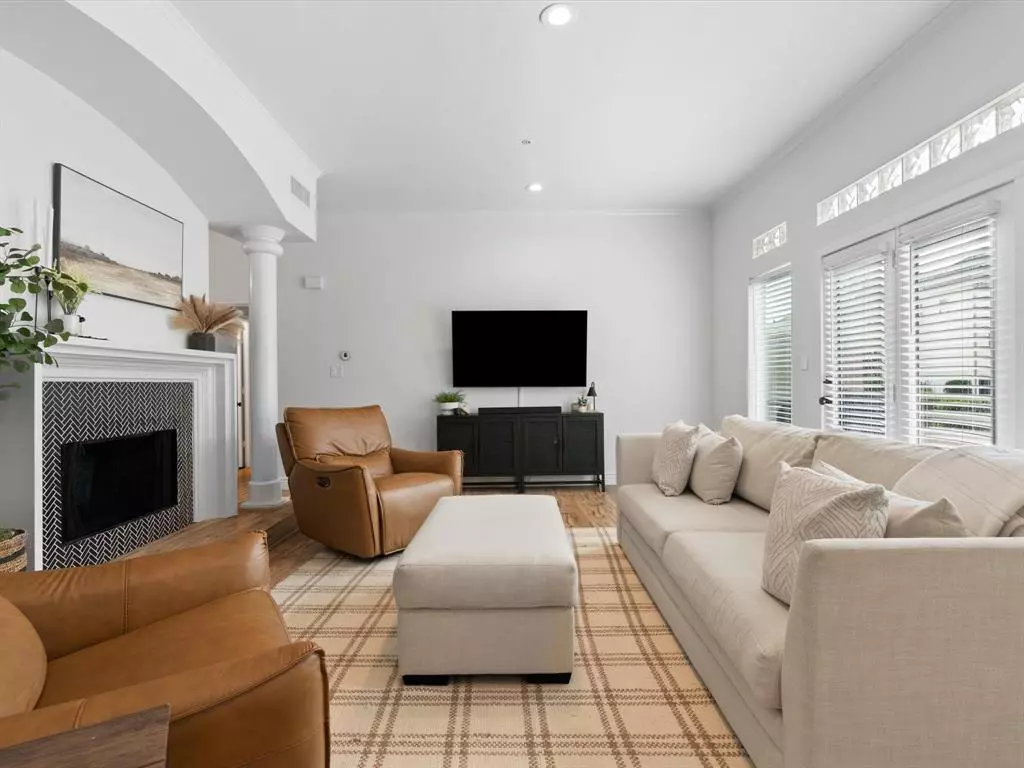$295,000
For more information regarding the value of a property, please contact us for a free consultation.
2 Beds
2 Baths
1,262 SqFt
SOLD DATE : 10/08/2024
Key Details
Property Type Condo
Sub Type Condominium
Listing Status Sold
Purchase Type For Sale
Square Footage 1,262 sqft
Price per Sqft $233
Subdivision Avondale Gardens
MLS Listing ID 20728042
Sold Date 10/08/24
Style Contemporary/Modern
Bedrooms 2
Full Baths 2
HOA Fees $492/mo
HOA Y/N Mandatory
Year Built 1985
Lot Size 1.447 Acres
Acres 1.447
Property Description
This beautifully renovated 2-bedroom, 2-bathroom condo in the heart of Oak Lawn is a perfect blend of modern style and comfort. The home features luxury vinyl plank flooring throughout, creating a sleek and contemporary look. The living room is a cozy space with a charming fireplace and a built-in dry bar, ideal for entertaining or relaxing. The large primary bedroom boasts a spacious walk-in closet, offering ample storage. Both bathrooms have been fully updated with new tile, faucets, sinks, and mirrors, giving them a fresh, spa-like feel. Sleek quartz countertops throughout the home add a touch of elegance and durability. The well-appointed kitchen opens up to the dining area, making it perfect for everyday living. This condo is move-in ready and designed for comfort and style. With its prime location, this condo is just minutes away from Dallas' top dining, shopping, and entertainment options. Don't miss out on the chance to call this stunning property home!
Location
State TX
County Dallas
Community Community Pool, Fitness Center, Pool, Sauna, Sidewalks
Direction Take the exit toward Wycliff Ave. Turn left onto Wycliff Ave. Keep right onto Avondale Ave. Turn Right. Parking on Street.
Rooms
Dining Room 1
Interior
Interior Features Built-in Features, Built-in Wine Cooler, Cable TV Available, Dry Bar, Walk-In Closet(s)
Heating Central, Electric, Fireplace(s)
Cooling Ceiling Fan(s), Central Air, Electric
Flooring Luxury Vinyl Plank, Tile
Fireplaces Number 1
Fireplaces Type Living Room, Wood Burning
Appliance Dishwasher, Disposal, Electric Range, Microwave
Heat Source Central, Electric, Fireplace(s)
Laundry Electric Dryer Hookup, In Kitchen, Stacked W/D Area, Washer Hookup
Exterior
Garage Spaces 2.0
Pool Fenced, In Ground
Community Features Community Pool, Fitness Center, Pool, Sauna, Sidewalks
Utilities Available Cable Available, City Sewer, City Water, Curbs, Electricity Available
Roof Type Other
Total Parking Spaces 2
Garage Yes
Private Pool 1
Building
Story One
Level or Stories One
Structure Type Stucco
Schools
Elementary Schools Milam
Middle Schools Rusk
High Schools North Dallas
School District Dallas Isd
Others
Ownership See Tax Records
Acceptable Financing Cash, Contact Agent
Listing Terms Cash, Contact Agent
Financing Cash
Read Less Info
Want to know what your home might be worth? Contact us for a FREE valuation!

Our team is ready to help you sell your home for the highest possible price ASAP

©2024 North Texas Real Estate Information Systems.
Bought with Ana Delgadillo • Rendon Realty, LLC
13276 Research Blvd, Suite # 107, Austin, Texas, 78750, United States






