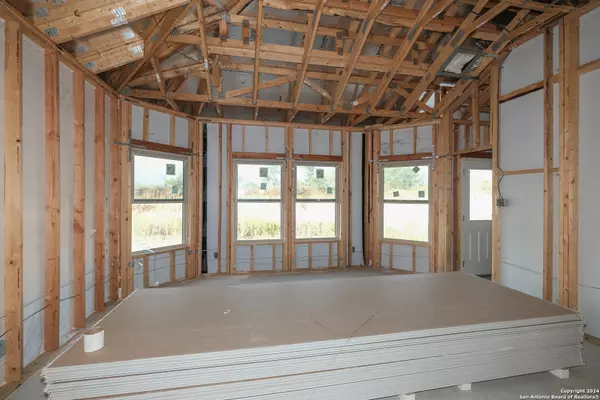$353,990
For more information regarding the value of a property, please contact us for a free consultation.
5 Beds
3 Baths
2,559 SqFt
SOLD DATE : 10/02/2024
Key Details
Property Type Single Family Home
Sub Type Single Residential
Listing Status Sold
Purchase Type For Sale
Square Footage 2,559 sqft
Price per Sqft $138
Subdivision Agave
MLS Listing ID 1779095
Sold Date 10/02/24
Style Two Story
Bedrooms 5
Full Baths 3
Construction Status New
HOA Fees $29/ann
Year Built 2024
Annual Tax Amount $1
Tax Year 2024
Lot Size 6,534 Sqft
Property Description
**Estimated Completion Date SEPTEMBER 2024 *** Make yourself at home in the Armstrong floorplan, part of the brand new Smart Series of M/I Homes. This two-story, 4-6 bedroom, 2.5-6 bath home features 2,559 square feet and plenty of options to create your perfect home. This floorplan features a first-floor owner's suite, an optional full bedroom and bath downstairs, with the rest of the bedrooms and bathrooms located upstairs. The owner's suite features tall, sloped ceilings, large windows and a large walk-in closet. The owner's bath offers a spacious walk-in shower and vanity with optional second sink. Upgrade to a deluxe owner's bath with garden tub and shower for a relaxing owner's bath retreat. The optional bed/bath creates a perfect spot for a guest bedroom or nursery. Upon entering this home, you will notice the flex room or optional guest suite/nursery tucked conveniently off the entry. Continue into the open common areas including the spacious and bright family room, kitchen, and dining room. The kitchen offers a large center island, with the option to upgrade to an alternate island layout. You'll also find a powder bath and the laundry room on the first level. Head upstairs to find a spacious game room or optional fifth bedroom connecting all remaining bedrooms in the home. The second floor features a full bathroom and 3-4 secondary bedrooms, 2-3 with their own walk-in closet! You also have the option of adding an additional full bathroom on this level. All M/I Homes' Smart Series plans offer professionally pre-designed packages, allowing you to make this space your own by simply selecting the package that suits you best. You will love the stylish design and value that comes with your new Smart Series M/I Home.
Location
State TX
County Bexar
Area 2002
Rooms
Master Bathroom Main Level 9X8 Shower Only, Double Vanity
Master Bedroom Main Level 16X12 Upstairs
Bedroom 2 2nd Level 14X12
Bedroom 3 2nd Level 15X12
Bedroom 4 2nd Level 10X12
Bedroom 5 2nd Level 10X12
Living Room Main Level 17X15
Dining Room Main Level 13X9
Kitchen Main Level 8X10
Interior
Heating Central
Cooling One Central
Flooring Carpeting, Vinyl
Heat Source Natural Gas
Exterior
Parking Features Two Car Garage
Pool None
Amenities Available None
Roof Type Composition
Private Pool N
Building
Foundation Slab
Water Water System
Construction Status New
Schools
Elementary Schools Highland Forest
Middle Schools Legacy
High Schools East Central
School District East Central I.S.D
Others
Acceptable Financing Conventional, FHA, VA, TX Vet, Cash
Listing Terms Conventional, FHA, VA, TX Vet, Cash
Read Less Info
Want to know what your home might be worth? Contact us for a FREE valuation!

Our team is ready to help you sell your home for the highest possible price ASAP
13276 Research Blvd, Suite # 107, Austin, Texas, 78750, United States






