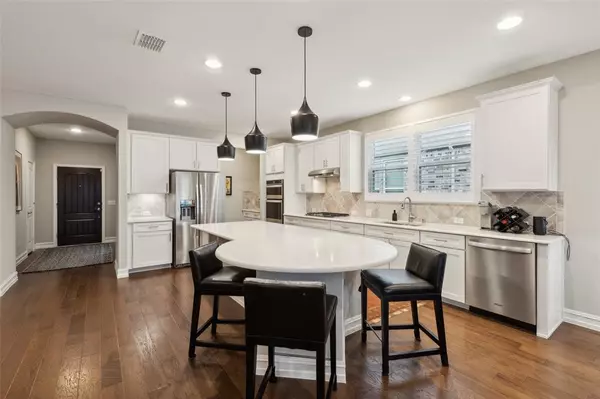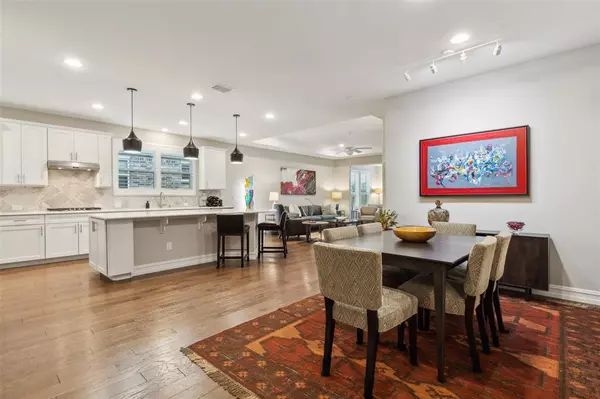$625,000
For more information regarding the value of a property, please contact us for a free consultation.
2 Beds
2 Baths
2,195 SqFt
SOLD DATE : 10/04/2024
Key Details
Property Type Single Family Home
Sub Type Single Family Residence
Listing Status Sold
Purchase Type For Sale
Square Footage 2,195 sqft
Price per Sqft $284
Subdivision Frisco Lakes By Del
MLS Listing ID 20727800
Sold Date 10/04/24
Style Traditional
Bedrooms 2
Full Baths 2
HOA Fees $170/qua
HOA Y/N Mandatory
Year Built 2019
Annual Tax Amount $10,966
Lot Size 6,403 Sqft
Acres 0.147
Property Description
Discover the Serenity of Frisco Lakes. Nestled in the heart of the community, this beautiful home offers a serene escape from the hustle and bustle. Enjoy breathtaking views of a tranquil pond with a soothing fountain from the comfort of your spacious enclosed cedar porch or primary bedroom. This stunning home boasts many builder upgrades throughout adding a touch of elegance and sophistication. Enjoy the added luxury of a cozy gas fireplace with lit shelves, and raised tray ceilings in the living room and primary bedroom and indulge in the spa like comfort of your very own spacious steam shower in the primary bathroom. All this within walking distance of the amenity center. The Frisco Lakes Community features three amenity centers, four pools, pickleball courts, tennis courts, bocce courts, and numerous social clubs.
This is your chance to make this dream home a reality. Schedule a viewing today and experience the serenity and comfort that Frisco Lakes has to offer.
Location
State TX
County Denton
Community Club House, Community Pool, Golf, Greenbelt, Jogging Path/Bike Path, Lake, Park, Playground, Pool, Sidewalks, Tennis Court(S)
Direction From W Stonebrook PKWY, North on Anthem, Left on Marina Point Ct
Rooms
Dining Room 1
Interior
Interior Features High Speed Internet Available, Kitchen Island, Open Floorplan
Heating Central
Cooling Central Air
Flooring Carpet, Hardwood, Tile
Fireplaces Number 1
Fireplaces Type Gas Logs
Appliance Dishwasher, Disposal, Electric Oven, Gas Cooktop
Heat Source Central
Laundry Electric Dryer Hookup, Utility Room, Full Size W/D Area, Washer Hookup
Exterior
Exterior Feature Covered Patio/Porch, Rain Gutters
Garage Spaces 2.0
Community Features Club House, Community Pool, Golf, Greenbelt, Jogging Path/Bike Path, Lake, Park, Playground, Pool, Sidewalks, Tennis Court(s)
Utilities Available City Sewer, City Water, Co-op Electric, Sidewalk
Roof Type Composition
Total Parking Spaces 2
Garage Yes
Building
Lot Description Interior Lot, Water/Lake View
Story One
Foundation Slab
Level or Stories One
Structure Type Brick
Schools
Elementary Schools Hackberry
Middle Schools Lakeside
High Schools Little Elm
School District Little Elm Isd
Others
Senior Community 1
Ownership See Agent
Acceptable Financing Cash, Conventional, FHA, VA Loan
Listing Terms Cash, Conventional, FHA, VA Loan
Financing Cash
Special Listing Condition Aerial Photo
Read Less Info
Want to know what your home might be worth? Contact us for a FREE valuation!

Our team is ready to help you sell your home for the highest possible price ASAP

©2024 North Texas Real Estate Information Systems.
Bought with Jan Belcher • Keller Williams Realty DPR

13276 Research Blvd, Suite # 107, Austin, Texas, 78750, United States






