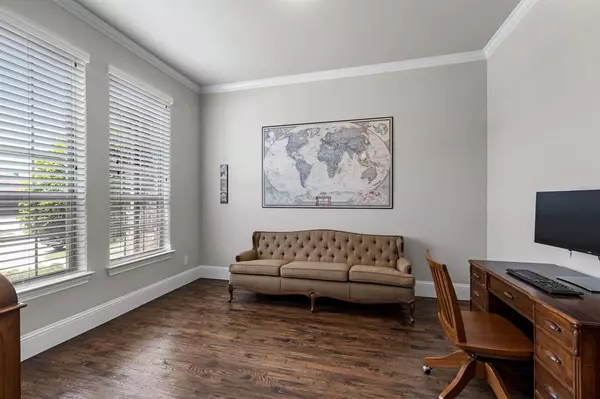$715,000
For more information regarding the value of a property, please contact us for a free consultation.
4 Beds
4 Baths
3,434 SqFt
SOLD DATE : 09/27/2024
Key Details
Property Type Single Family Home
Sub Type Single Family Residence
Listing Status Sold
Purchase Type For Sale
Square Footage 3,434 sqft
Price per Sqft $208
Subdivision Shadow Creek Estates Ph I
MLS Listing ID 20674184
Sold Date 09/27/24
Style Traditional
Bedrooms 4
Full Baths 3
Half Baths 1
HOA Fees $59/ann
HOA Y/N Mandatory
Year Built 2016
Annual Tax Amount $9,798
Lot Size 7,753 Sqft
Acres 0.178
Property Description
Welcome to 132 Shadow Creek Lane, a stunning 4-bedroom home nestled in the charming community of Hickory Creek!As you step inside, you'll be greeted by a spacious and inviting interior that seamlessly combines modern elegance with warm, welcoming vibes.The heart of the home is the luxurious kitchen featuring SS appliances, double ovens, granite countertops, and is great for entertaining opening to the family and dining rooms. Downstairs features the primary bedroom and 2 secondary bedrooms.Upstairs, entertainment options abound with a dedicated media room and a spacious gameroom, offering ample space for movie nights and gaming sessions.Another bedroom and full bath provide privacy and comfort for guests or family members!The back yard features a resort-style outdoor oasis.Sparkling pool & spa with water features!The outdoor cabana and fire pit provide the perfect setting for entertaining and creating unforgettable moments with family and friends!Close to schools and easy access to I35
Location
State TX
County Denton
Community Curbs, Sidewalks
Direction From Turbeville Road, south on Shadow Creek Lane. Sign in yard!
Rooms
Dining Room 2
Interior
Interior Features Cable TV Available, Chandelier, Decorative Lighting, Double Vanity, Eat-in Kitchen, Flat Screen Wiring, Granite Counters, High Speed Internet Available, Kitchen Island, Open Floorplan, Pantry, Sound System Wiring, Walk-In Closet(s)
Heating Fireplace(s), Natural Gas
Cooling Ceiling Fan(s), Central Air, Electric, Zoned
Flooring Carpet, Ceramic Tile, Wood
Fireplaces Number 1
Fireplaces Type Decorative, Gas Logs, Gas Starter, Living Room
Appliance Dishwasher, Disposal, Gas Cooktop, Gas Water Heater, Microwave
Heat Source Fireplace(s), Natural Gas
Laundry Electric Dryer Hookup, Utility Room, Full Size W/D Area, Washer Hookup
Exterior
Exterior Feature Fire Pit, Rain Gutters, Outdoor Living Center, Private Yard
Garage Spaces 2.0
Fence Wood
Pool Gunite, Heated, In Ground, Outdoor Pool, Salt Water, Separate Spa/Hot Tub, Water Feature
Community Features Curbs, Sidewalks
Utilities Available Cable Available, City Sewer, City Water, Concrete, Curbs, Sidewalk
Roof Type Composition,Shingle
Total Parking Spaces 2
Garage Yes
Private Pool 1
Building
Lot Description Interior Lot, Landscaped, Sprinkler System, Subdivision
Story Two
Foundation Slab
Level or Stories Two
Structure Type Brick,Stone Veneer
Schools
Elementary Schools Lake Dallas
Middle Schools Lake Dallas
High Schools Lake Dallas
School District Lake Dallas Isd
Others
Ownership Schultz
Acceptable Financing Cash, Conventional, FHA
Listing Terms Cash, Conventional, FHA
Financing Conventional
Read Less Info
Want to know what your home might be worth? Contact us for a FREE valuation!

Our team is ready to help you sell your home for the highest possible price ASAP

©2025 North Texas Real Estate Information Systems.
Bought with Cristen Manning • Real
13276 Research Blvd, Suite # 107, Austin, Texas, 78750, United States






