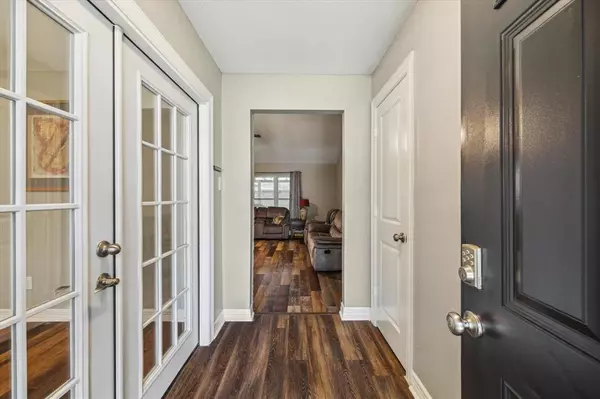$259,900
For more information regarding the value of a property, please contact us for a free consultation.
3 Beds
2 Baths
1,817 SqFt
SOLD DATE : 10/04/2024
Key Details
Property Type Single Family Home
Listing Status Sold
Purchase Type For Sale
Square Footage 1,817 sqft
Price per Sqft $140
Subdivision Bear Creek Village Sec 12
MLS Listing ID 45134253
Sold Date 10/04/24
Style Traditional
Bedrooms 3
Full Baths 2
HOA Fees $39/ann
HOA Y/N 1
Year Built 1979
Annual Tax Amount $4,431
Tax Year 2023
Lot Size 8,050 Sqft
Acres 0.1848
Property Description
Step into this enchanting cul-de-sac retreat! Revel in the oversized granite counters with plenty of cabinet space, stainless steel appliances, spacious laundry area, walk-in closets in all the bedrooms, and a luxurious double vanity in the primary suite. The open floor plan is perfect for entertaining, with high ceilings in the living room and a gas fireplace. The french doors in the formal dining room creates a versatile space for a home office/den, a studio or flex space, home gym or a fourth bedroom. Fresh paint and recent flooring add a touch of elegance, while fresh mulch awaits your green thumb. Relax in the covered patio and enjoy the oversized yard with endless possibilities. The community amenities include two sparkling swimming pools with a slide and a diving board, complete with lounge chairs, tables, and umbrellas for shade as well as lifeguards; playscape, and tennis/pickleball courts. Excellent location close to everything!!! This home is a true hidden treasure!
Location
State TX
County Harris
Area Katy - North
Rooms
Bedroom Description All Bedrooms Down
Other Rooms 1 Living Area, Breakfast Room, Den, Formal Dining, Home Office/Study, Utility Room in House
Master Bathroom Full Secondary Bathroom Down, Primary Bath: Double Sinks, Primary Bath: Tub/Shower Combo, Secondary Bath(s): Separate Shower
Kitchen Breakfast Bar, Kitchen open to Family Room
Interior
Interior Features Fire/Smoke Alarm, High Ceiling
Heating Central Gas
Cooling Central Electric
Flooring Carpet, Engineered Wood, Tile
Fireplaces Number 1
Fireplaces Type Gas Connections
Exterior
Exterior Feature Subdivision Tennis Court
Garage Detached Garage
Garage Spaces 2.0
Garage Description Auto Garage Door Opener, Extra Driveway
Roof Type Composition
Street Surface Concrete
Private Pool No
Building
Lot Description Cul-De-Sac, Subdivision Lot
Faces North
Story 1
Foundation Slab
Lot Size Range 0 Up To 1/4 Acre
Water Water District
Structure Type Brick,Wood
New Construction No
Schools
Elementary Schools Bear Creek Elementary School (Katy)
Middle Schools Cardiff Junior High School
High Schools Mayde Creek High School
School District 30 - Katy
Others
HOA Fee Include Clubhouse,Recreational Facilities
Senior Community No
Restrictions Deed Restrictions
Tax ID 113-726-000-0045
Ownership Full Ownership
Energy Description Ceiling Fans,North/South Exposure
Acceptable Financing Cash Sale, Conventional, FHA, Investor, Other
Tax Rate 1.9809
Disclosures Mud, Sellers Disclosure
Listing Terms Cash Sale, Conventional, FHA, Investor, Other
Financing Cash Sale,Conventional,FHA,Investor,Other
Special Listing Condition Mud, Sellers Disclosure
Read Less Info
Want to know what your home might be worth? Contact us for a FREE valuation!

Our team is ready to help you sell your home for the highest possible price ASAP

Bought with Better Homes and Gardens Real Estate Gary Greene - Cypress

13276 Research Blvd, Suite # 107, Austin, Texas, 78750, United States






