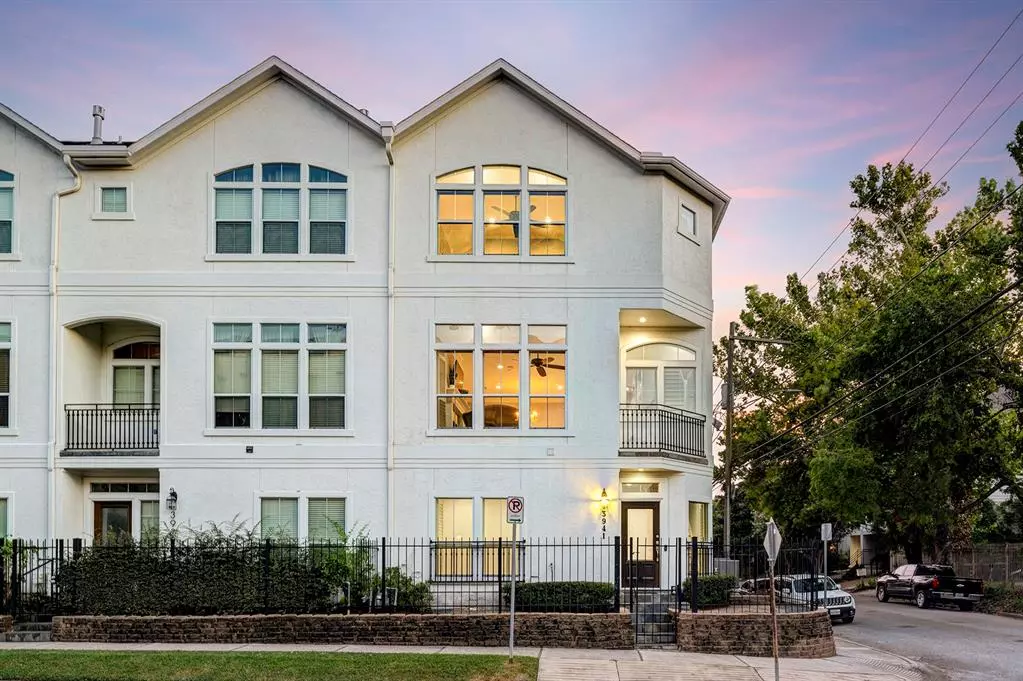$525,000
For more information regarding the value of a property, please contact us for a free consultation.
3 Beds
3.1 Baths
2,080 SqFt
SOLD DATE : 10/04/2024
Key Details
Property Type Townhouse
Sub Type Townhouse
Listing Status Sold
Purchase Type For Sale
Square Footage 2,080 sqft
Price per Sqft $237
Subdivision Park At Jackson Square
MLS Listing ID 81246480
Sold Date 10/04/24
Style Traditional
Bedrooms 3
Full Baths 3
Half Baths 1
HOA Fees $241/ann
Year Built 2003
Annual Tax Amount $8,826
Tax Year 2023
Lot Size 1,740 Sqft
Property Description
If style, location & comfort matter, welcome home! Situated on a quiet cul-de-sac street in the gated community of Park at Jackson Square, this 3-story premium corner townhome in the heart of Rice Military offers spacious & bright living spaces, all within close proximity to everything the inner loop has to offer. Boasting 3 bedrooms/3.5 baths, this home has an abundance of light, custom shutters and wood flooring throughout most of the home. Kitchen features stainless steel appliances w/gas range, incredible counter space and storage and overlooks the dining and family room. Sellers have taken pride in improving the home with stucco maintenance (2021), HVAC (2024), Water Heater(2023), Interior/Exterior paint(2021). Washer, Dryer, Fridge + 2 mounted TVs included. HOA fee includes trash, water and sewer and there is plenty of street guest parking available along with a private two-car garage. Fully fenced with ample outdoor space for pets. All info per Seller.
Location
State TX
County Harris
Area Rice Military/Washington Corridor
Rooms
Bedroom Description 1 Bedroom Down - Not Primary BR,En-Suite Bath,Primary Bed - 3rd Floor,Walk-In Closet
Other Rooms Breakfast Room, Family Room, Living/Dining Combo, Utility Room in House
Master Bathroom Full Secondary Bathroom Down, Half Bath, Primary Bath: Double Sinks, Primary Bath: Jetted Tub, Primary Bath: Separate Shower
Den/Bedroom Plus 3
Kitchen Breakfast Bar, Kitchen open to Family Room, Pantry, Under Cabinet Lighting
Interior
Interior Features 2 Staircases, Alarm System - Owned, Balcony, Crown Molding, Fire/Smoke Alarm, Formal Entry/Foyer, High Ceiling, Refrigerator Included, Window Coverings, Wired for Sound
Heating Central Gas, Zoned
Cooling Central Electric, Zoned
Flooring Tile, Wood
Fireplaces Number 1
Fireplaces Type Gas Connections
Appliance Dryer Included, Electric Dryer Connection, Full Size, Gas Dryer Connections, Refrigerator, Washer Included
Dryer Utilities 1
Laundry Utility Rm in House
Exterior
Exterior Feature Balcony, Fenced, Front Green Space, Partially Fenced
Garage Attached Garage, Oversized Garage
Garage Spaces 2.0
View North
Roof Type Composition
Street Surface Asphalt,Concrete,Curbs,Gutters
Accessibility Automatic Gate, Driveway Gate
Private Pool No
Building
Faces North
Story 3
Unit Location On Corner,On Street
Entry Level Levels 1, 2 and 3
Foundation Slab
Sewer Public Sewer
Water Public Water
Structure Type Stucco
New Construction No
Schools
Elementary Schools Memorial Elementary School (Houston)
Middle Schools Hogg Middle School (Houston)
High Schools Heights High School
School District 27 - Houston
Others
Pets Allowed With Restrictions
HOA Fee Include Grounds,Limited Access Gates,Trash Removal,Water and Sewer
Senior Community No
Tax ID 122-346-001-0003
Ownership Full Ownership
Energy Description Attic Vents,Ceiling Fans,Digital Program Thermostat,Energy Star Appliances,Energy Star/CFL/LED Lights,High-Efficiency HVAC,Insulated Doors,Insulated/Low-E windows,Insulation - Other,North/South Exposure
Acceptable Financing Cash Sale, Conventional, FHA, VA
Tax Rate 2.0148
Disclosures Sellers Disclosure
Listing Terms Cash Sale, Conventional, FHA, VA
Financing Cash Sale,Conventional,FHA,VA
Special Listing Condition Sellers Disclosure
Pets Description With Restrictions
Read Less Info
Want to know what your home might be worth? Contact us for a FREE valuation!

Our team is ready to help you sell your home for the highest possible price ASAP

Bought with Energy Realty

13276 Research Blvd, Suite # 107, Austin, Texas, 78750, United States






