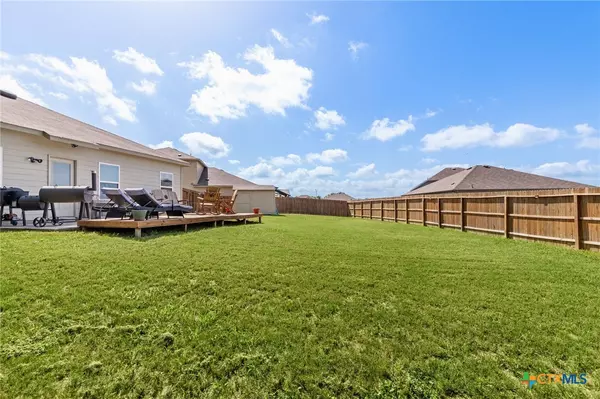$295,000
For more information regarding the value of a property, please contact us for a free consultation.
3 Beds
2 Baths
1,645 SqFt
SOLD DATE : 10/04/2024
Key Details
Property Type Single Family Home
Sub Type Single Family Residence
Listing Status Sold
Purchase Type For Sale
Square Footage 1,645 sqft
Price per Sqft $179
Subdivision Heights Saengerhalle The
MLS Listing ID 550762
Sold Date 10/04/24
Style Ranch
Bedrooms 3
Full Baths 2
Construction Status Resale
HOA Y/N Yes
Year Built 2020
Lot Size 0.290 Acres
Acres 0.29
Property Description
Welcome to 1414 Green Leaf Dr, a striking residence nestled in New Braunfels, TX. This newer home, still in pristine condition, offers 3 spacious bedrooms and 2 full bathrooms. The property sits on a generous .29 acre lot, providing ample outdoor space for various activities. For those wanting a pool or sport court in the near future, this is the perfect place. A feature favorite is the 2-car garage that doubles as an entertainment hub, complete with a bar, glass door beverage center and wall-mounted TV, perfect for hosting gatherings or simply unwinding after a long day. The community environment is warm and welcoming, offering an array of local amenities for your convenience. Enjoy the tranquility of suburban living while being just a stone's throw away from the vibrancy of the city. Located off of Hwy 46 a few miles east of IH 35, you have easy access to downtown New Braunfels, Seguin and a short commute to San Antonio. Enjoy major attractions like Gruene Hall, Schlitterbahn, and Landa Park. Highly rated Comal ISD schools. This property is more than a house, it's a lifestyle. Experience the perfect blend of comfort, convenience, and charm at 1414 Green Leaf Dr.
Location
State TX
County Guadalupe
Interior
Interior Features All Bedrooms Down, Ceiling Fan(s), Garden Tub/Roman Tub, High Ceilings, Primary Downstairs, Living/Dining Room, Main Level Primary, Pull Down Attic Stairs, Recessed Lighting, Separate Shower, Vanity, Walk-In Closet(s), Bedroom on Main Level, Granite Counters, Kitchen Island, Kitchen/Family Room Combo, Kitchen/Dining Combo, Pantry, Walk-In Pantry
Heating Central, Electric, Multiple Heating Units
Cooling Central Air, Electric, 1 Unit
Flooring Vinyl, Carpet Free
Fireplaces Type None
Fireplace No
Appliance Dryer, Dishwasher, Electric Range, Electric Water Heater, Disposal, Oven, Plumbed For Ice Maker, Refrigerator, Range Hood, Washer, Some Electric Appliances, Microwave, Range
Laundry Common Area, Electric Dryer Hookup, Inside, Main Level, Laundry Room
Exterior
Exterior Feature Deck, In-Wall Pest Control System, Patio, Storage
Parking Features Attached, Door-Single, Garage, Garage Door Opener
Garage Spaces 2.0
Garage Description 2.0
Fence Back Yard, Front Yard, Wood
Pool None
Community Features None, Gutter(s), Street Lights, Sidewalks
Utilities Available Cable Available, Trash Collection Public
View Y/N No
Water Access Desc Public
View None
Porch Deck, Patio
Building
Story 1
Entry Level One
Foundation Slab
Sewer Public Sewer
Water Public
Architectural Style Ranch
Level or Stories One
Additional Building Storage
Construction Status Resale
Schools
School District Comal Isd
Others
Tax ID 166644
Acceptable Financing Cash, Conventional, FHA, VA Loan
Listing Terms Cash, Conventional, FHA, VA Loan
Financing FHA
Read Less Info
Want to know what your home might be worth? Contact us for a FREE valuation!

Our team is ready to help you sell your home for the highest possible price ASAP

Bought with NON-MEMBER AGENT • Non Member Office
13276 Research Blvd, Suite # 107, Austin, Texas, 78750, United States






