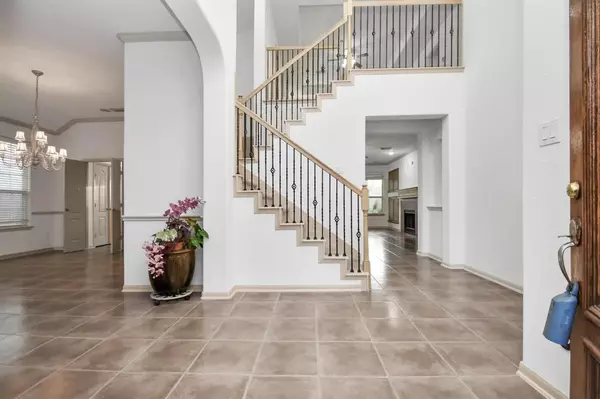$598,000
For more information regarding the value of a property, please contact us for a free consultation.
5 Beds
4 Baths
3,472 SqFt
SOLD DATE : 09/30/2024
Key Details
Property Type Single Family Home
Listing Status Sold
Purchase Type For Sale
Square Footage 3,472 sqft
Price per Sqft $168
Subdivision Telfair Sec 6
MLS Listing ID 76953902
Sold Date 09/30/24
Style Contemporary/Modern,Traditional
Bedrooms 5
Full Baths 4
HOA Fees $62/ann
HOA Y/N 1
Year Built 2007
Tax Year 2023
Lot Size 7,500 Sqft
Acres 0.1722
Property Description
Welcome home to 2210 Black Oak, located in the highly sought after community of Telfair. Zoned to the Top FBISD schools. Ideal floorplan with TWO bedrooms down and 3 beds up. Home features a formal living, formal dining & game room. Relax and unwind with your morning or afternoon coffee in your tranquil backyard space with covered patio & pergola. The property has numerous updates and features including recent AC, water heater & roof. NEW interior paint. Telfair amenities include walking trails, tennis courts, fitness center, resort-style pool & more. This community offers a lot of convenience with HEB, Costco and the coming soon Trader Joes! Contact The Sawal Group for a private tour today!
Location
State TX
County Fort Bend
Community Telfair
Area Sugar Land West
Rooms
Bedroom Description 2 Bedrooms Down,Primary Bed - 1st Floor,Walk-In Closet
Other Rooms Breakfast Room, Den, Formal Dining, Formal Living, Gameroom Up, Utility Room in House
Master Bathroom Primary Bath: Double Sinks, Primary Bath: Separate Shower, Primary Bath: Soaking Tub
Kitchen Breakfast Bar, Kitchen open to Family Room
Interior
Interior Features Dryer Included, Formal Entry/Foyer, High Ceiling, Refrigerator Included, Washer Included
Heating Central Gas
Cooling Central Electric
Flooring Tile
Fireplaces Number 1
Fireplaces Type Gas Connections
Exterior
Exterior Feature Back Yard Fenced, Covered Patio/Deck, Patio/Deck, Sprinkler System, Subdivision Tennis Court
Parking Features Attached Garage
Garage Spaces 2.0
Roof Type Composition
Private Pool No
Building
Lot Description Subdivision Lot
Story 2
Foundation Slab
Lot Size Range 0 Up To 1/4 Acre
Sewer Public Sewer
Water Public Water
Structure Type Brick
New Construction No
Schools
Elementary Schools Cornerstone Elementary School
Middle Schools Sartartia Middle School
High Schools Clements High School
School District 19 - Fort Bend
Others
Senior Community No
Restrictions Deed Restrictions
Tax ID 8707-06-008-0190-907
Ownership Full Ownership
Acceptable Financing Cash Sale, Conventional, FHA, Investor, VA
Tax Rate 2.5231
Disclosures Sellers Disclosure
Listing Terms Cash Sale, Conventional, FHA, Investor, VA
Financing Cash Sale,Conventional,FHA,Investor,VA
Special Listing Condition Sellers Disclosure
Read Less Info
Want to know what your home might be worth? Contact us for a FREE valuation!

Our team is ready to help you sell your home for the highest possible price ASAP

Bought with Candid Realties LLC
13276 Research Blvd, Suite # 107, Austin, Texas, 78750, United States






