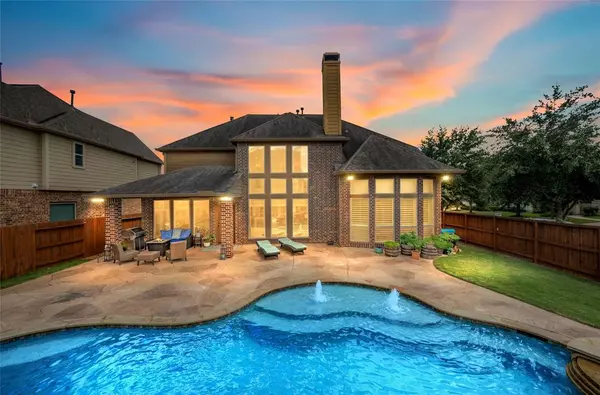$759,000
For more information regarding the value of a property, please contact us for a free consultation.
5 Beds
4.1 Baths
3,557 SqFt
SOLD DATE : 10/04/2024
Key Details
Property Type Single Family Home
Listing Status Sold
Purchase Type For Sale
Square Footage 3,557 sqft
Price per Sqft $210
Subdivision Cinco Ranch
MLS Listing ID 51489718
Sold Date 10/04/24
Style Traditional
Bedrooms 5
Full Baths 4
Half Baths 1
HOA Fees $95/ann
HOA Y/N 1
Year Built 2013
Lot Size 10,534 Sqft
Property Description
This stunning home is situated in the highly regarded Cinco Ranch Southwest area on a gorgeous corner & cul-de-sac lot. It boasts 5 bedrooms, 4.5 bathrooms, a private study, game room, & over-sized luxurios pool and spa.Pool is salt water but can be chlorinated if desired. Enjoy NO carpet and plantation shutters throughout. 3-car oversized garage. Natural gas hookup and electrical subpanel for a generator have been added by the current owners. Home Generator can convey with an accetable offer. Back patio is ready for an for outdoor kitchen with gas/water/ & electricity. This home has 2 primary bedrooms downstairs, and 3 bedrooms upstairs and a huge gameroom. Original Owners have meticulously maintained this home. Welcome to the neighborhood that offers multiple pools, walking trails, exemplary schools...the list continues. Please see the list of upgrades attached!
Location
State TX
County Fort Bend
Community Cinco Ranch
Area Katy - Southwest
Rooms
Bedroom Description 2 Primary Bedrooms,En-Suite Bath,Primary Bed - 1st Floor,Walk-In Closet
Other Rooms Formal Dining, Gameroom Up, Guest Suite, Home Office/Study, Living Area - 1st Floor, Utility Room in House
Master Bathroom Full Secondary Bathroom Down, Primary Bath: Double Sinks
Interior
Heating Central Gas
Cooling Central Electric
Flooring Engineered Wood, Tile
Fireplaces Number 1
Fireplaces Type Gaslog Fireplace
Exterior
Exterior Feature Back Yard Fenced, Fully Fenced, Sprinkler System
Parking Features Attached Garage, Oversized Garage, Tandem
Garage Spaces 3.0
Pool Heated, In Ground
Roof Type Composition
Street Surface Concrete
Private Pool Yes
Building
Lot Description Corner, Cul-De-Sac
Story 2
Foundation Slab
Lot Size Range 0 Up To 1/4 Acre
Water Water District
Structure Type Brick,Other,Stone
New Construction No
Schools
Elementary Schools Shafer Elementary School
Middle Schools Seven Lakes Junior High School
High Schools Jordan High School
School District 30 - Katy
Others
HOA Fee Include Recreational Facilities
Senior Community No
Restrictions Deed Restrictions
Tax ID 2278-69-002-0060-914
Energy Description Ceiling Fans,High-Efficiency HVAC
Acceptable Financing Cash Sale, Conventional, FHA, VA
Disclosures Mud, Sellers Disclosure
Listing Terms Cash Sale, Conventional, FHA, VA
Financing Cash Sale,Conventional,FHA,VA
Special Listing Condition Mud, Sellers Disclosure
Read Less Info
Want to know what your home might be worth? Contact us for a FREE valuation!

Our team is ready to help you sell your home for the highest possible price ASAP

Bought with eXp Realty LLC
13276 Research Blvd, Suite # 107, Austin, Texas, 78750, United States






