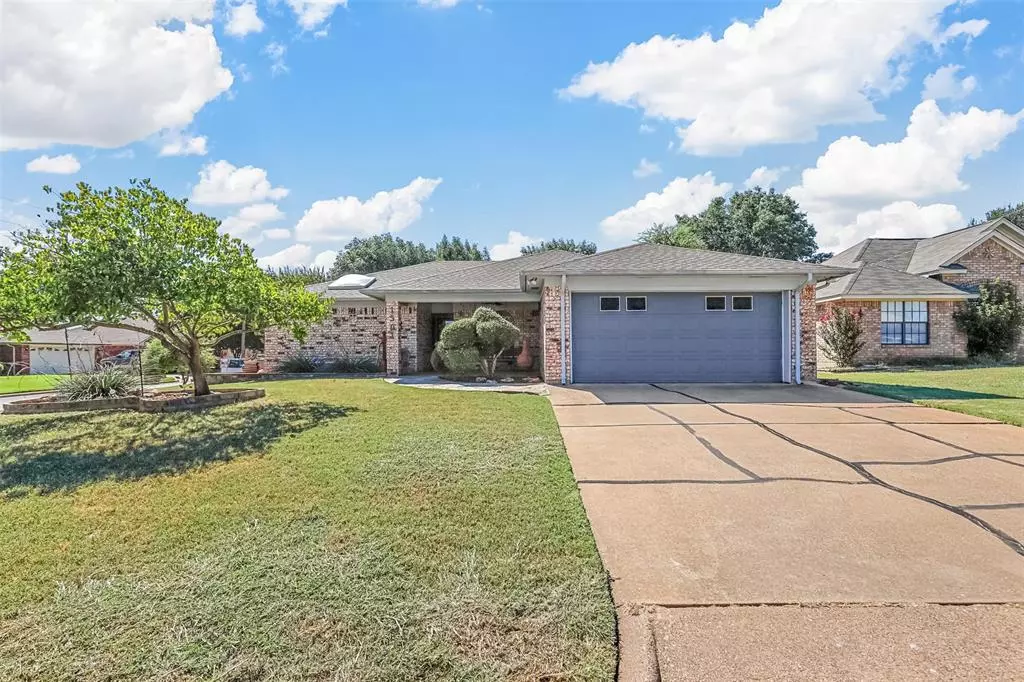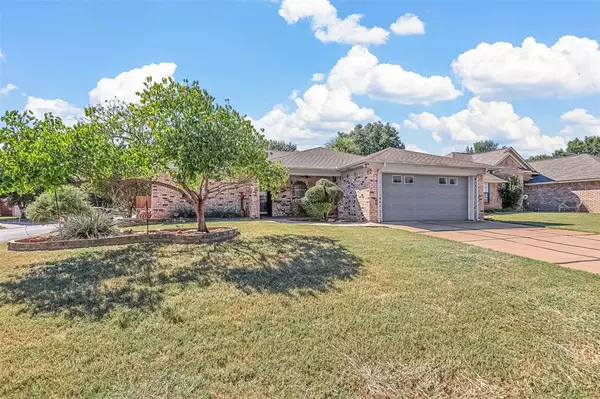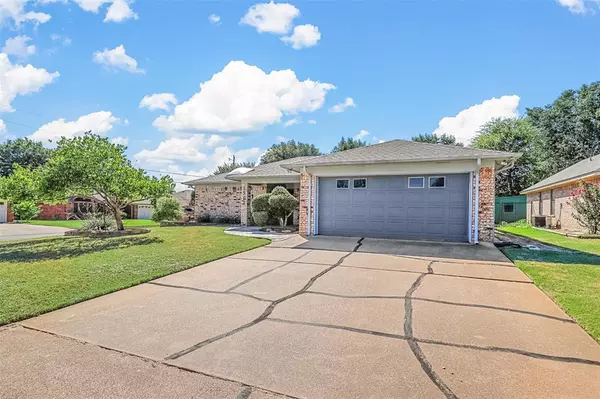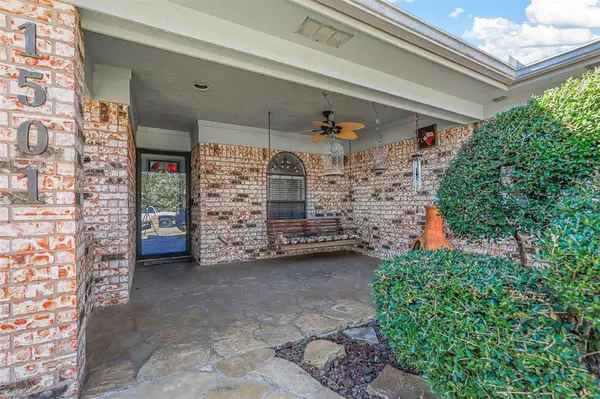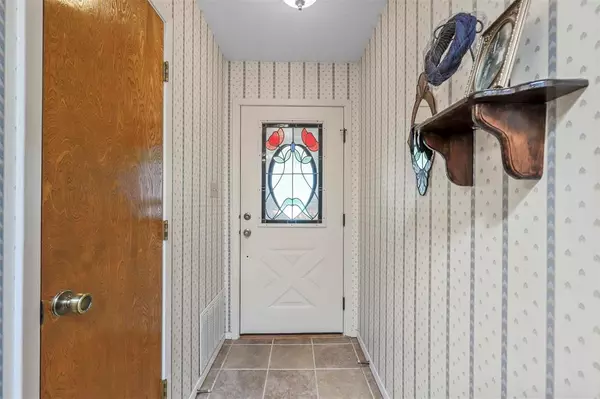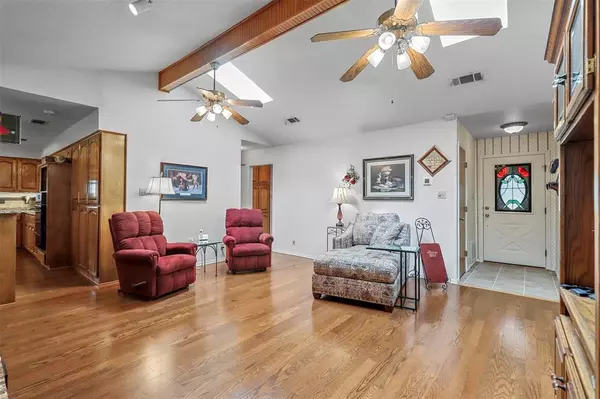$250,000
For more information regarding the value of a property, please contact us for a free consultation.
2 Beds
2 Baths
1,612 SqFt
SOLD DATE : 10/04/2024
Key Details
Property Type Single Family Home
Sub Type Single Family Residence
Listing Status Sold
Purchase Type For Sale
Square Footage 1,612 sqft
Price per Sqft $155
Subdivision Misty Meadows
MLS Listing ID 20716058
Sold Date 10/04/24
Style Traditional
Bedrooms 2
Full Baths 2
HOA Y/N None
Year Built 1986
Annual Tax Amount $2,905
Lot Size 2,613 Sqft
Acres 0.06
Property Description
BEAUTIFULLY MAINTAINED corner property with so many extras!! Front entry welcomes you w impressive landscaping & stone paved walkway. Nice size living room has vaulted ceiling w decorative wood beam & cozy brick fireplace. Kitchen has tons of cabinets & storage space, inset lighting & breakfast nook w tray ceiling. Primary bedroom is spacious w decorative tray ceiling & ensuite that boasts of elegant stone feature surrounding bathtub, dual closets, updated dual sink fixtures & separate shower. Bedrooms are split concept & secondary hall bath has updated sink fixtures w dual shower tub combo. Laundry room is nice size w built-in cabinets & extra hall storage. Beautiful sunroom serves as second living space w wall of large windows that allow for tons of natural lighting. Impressive backyard welcomes you w shaded pergola, large patio, stone garden w fun ornamental decor, & 11x9 workshop w electric & tons of storage shelving. Full privacy fence! So many extras this one won’t last long!
Location
State TX
County Hood
Community Curbs
Direction Use GPS. Heading east on Hwy 377 exit State Hwy 144 & S. Morgan St, Turn left on S. Morgan St., Right on S. Meadows Dr, Left on Misty Meadow Dr and Left on Spanish Oak, Right on Hayloft Ln.
Rooms
Dining Room 1
Interior
Interior Features Vaulted Ceiling(s), Walk-In Closet(s)
Heating Central, Fireplace(s), Natural Gas
Cooling Ceiling Fan(s), Central Air, Electric, Other
Flooring Carpet, Ceramic Tile, Simulated Wood, Wood
Fireplaces Number 1
Fireplaces Type Gas, Gas Logs, Gas Starter, Living Room
Appliance Dishwasher, Electric Oven, Gas Cooktop
Heat Source Central, Fireplace(s), Natural Gas
Laundry Electric Dryer Hookup, Utility Room, Full Size W/D Area, Washer Hookup, On Site
Exterior
Exterior Feature Covered Patio/Porch, Rain Gutters, Private Yard
Garage Spaces 2.0
Fence Back Yard, Fenced, Gate, Privacy, Wood
Community Features Curbs
Utilities Available City Sewer, City Water, Curbs, Individual Gas Meter
Roof Type Composition
Total Parking Spaces 2
Garage Yes
Building
Lot Description Corner Lot, Few Trees, Landscaped, Level, Sprinkler System, Subdivision
Story One
Foundation Slab
Level or Stories One
Structure Type Brick
Schools
Elementary Schools Emma Roberson
Middle Schools Granbury
High Schools Granbury
School District Granbury Isd
Others
Restrictions No Known Restriction(s)
Ownership see tax
Acceptable Financing Cash, Conventional, FHA, VA Loan
Listing Terms Cash, Conventional, FHA, VA Loan
Financing Conventional
Read Less Info
Want to know what your home might be worth? Contact us for a FREE valuation!

Our team is ready to help you sell your home for the highest possible price ASAP

©2024 North Texas Real Estate Information Systems.
Bought with Joyce Wallace • RE/MAX Trinity

13276 Research Blvd, Suite # 107, Austin, Texas, 78750, United States

