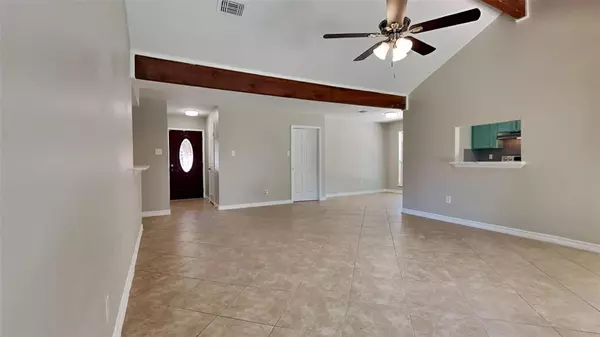$234,900
For more information regarding the value of a property, please contact us for a free consultation.
3 Beds
2 Baths
1,652 SqFt
SOLD DATE : 10/04/2024
Key Details
Property Type Single Family Home
Listing Status Sold
Purchase Type For Sale
Square Footage 1,652 sqft
Price per Sqft $142
Subdivision Newport
MLS Listing ID 32417849
Sold Date 10/04/24
Style Ranch
Bedrooms 3
Full Baths 2
HOA Fees $55/mo
HOA Y/N 1
Year Built 1981
Annual Tax Amount $5,511
Tax Year 2023
Lot Size 10,037 Sqft
Acres 0.2304
Property Description
Charming 3 bedroom, 2 bath single-story home located in the established Newport community in Crosby. Move-In Ready, home was just updated with a NEW ROOF! Fresh Paint throughout the Interior & Exterior. New Quartz Counters on Wet Bar plus a New Sink & Faucet. New Ceiling Fans in the living room & primary bedroom. Previous owner remodeled the kitchen in 2021 with new cabinets, quartz counters & stainless steel appliances. Double pane windows installed prior to 2015. Home features an open floor plan with a spacious living room features a woodburning fireplace, wet bar and sliding glass doors to the back yard. The updated kitchen is flanked by a dining room and breakfast room. The primary suite features an ensuite bath with dual walk-in closets. 2 secondary bedrooms share a hall bath. Large yard features an extra driveway beside the home, behind the gate, perfect for your RV/boat. Newport community offers 3 parks, walking trails & access to San Jacinto River plus a pool & tennis courts.
Location
State TX
County Harris
Community Newport
Area Crosby Area
Rooms
Bedroom Description En-Suite Bath,Walk-In Closet
Other Rooms Breakfast Room, Living/Dining Combo, Utility Room in House
Master Bathroom Primary Bath: Shower Only, Secondary Bath(s): Tub/Shower Combo
Kitchen Kitchen open to Family Room
Interior
Interior Features Fire/Smoke Alarm, Formal Entry/Foyer, High Ceiling, Wet Bar
Heating Central Electric
Cooling Central Electric
Flooring Tile
Fireplaces Number 1
Fireplaces Type Wood Burning Fireplace
Exterior
Exterior Feature Back Yard Fenced, Patio/Deck, Porch, Private Driveway
Parking Features Attached Garage
Garage Spaces 2.0
Garage Description Auto Garage Door Opener, Boat Parking, Double-Wide Driveway, Extra Driveway
Roof Type Composition
Private Pool No
Building
Lot Description Subdivision Lot
Faces South
Story 1
Foundation Slab
Lot Size Range 0 Up To 1/4 Acre
Water Water District
Structure Type Brick,Wood
New Construction No
Schools
Elementary Schools Crosby Elementary School (Crosby)
Middle Schools Crosby Middle School (Crosby)
High Schools Crosby High School
School District 12 - Crosby
Others
HOA Fee Include Other,Recreational Facilities
Senior Community No
Restrictions Deed Restrictions
Tax ID 114-415-004-0021
Ownership Full Ownership
Energy Description Ceiling Fans
Acceptable Financing Cash Sale, Conventional
Tax Rate 2.4549
Disclosures Mud, Sellers Disclosure
Listing Terms Cash Sale, Conventional
Financing Cash Sale,Conventional
Special Listing Condition Mud, Sellers Disclosure
Read Less Info
Want to know what your home might be worth? Contact us for a FREE valuation!

Our team is ready to help you sell your home for the highest possible price ASAP

Bought with Keller Williams Realty Metropolitan
13276 Research Blvd, Suite # 107, Austin, Texas, 78750, United States






