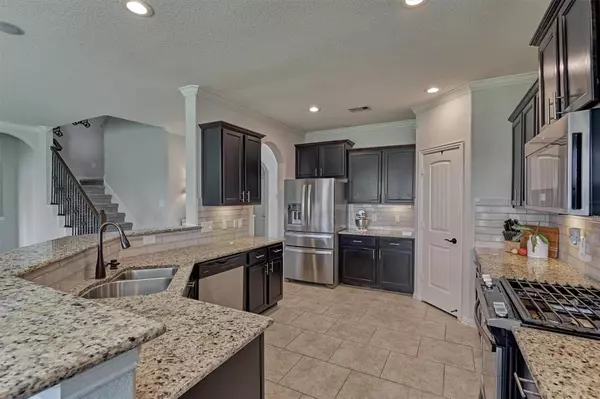$445,000
For more information regarding the value of a property, please contact us for a free consultation.
4 Beds
3.1 Baths
2,880 SqFt
SOLD DATE : 10/03/2024
Key Details
Property Type Single Family Home
Listing Status Sold
Purchase Type For Sale
Square Footage 2,880 sqft
Price per Sqft $152
Subdivision Wildwood At Northpointe
MLS Listing ID 23522770
Sold Date 10/03/24
Style Traditional
Bedrooms 4
Full Baths 3
Half Baths 1
HOA Fees $95/ann
HOA Y/N 1
Year Built 2014
Annual Tax Amount $9,968
Tax Year 2023
Lot Size 9,308 Sqft
Acres 0.2137
Property Description
The perfect home in Wildwood at Northpointe has arrived!!! Fantastic corner lot with so much curb appeal tucked away in the back of the neighborhood. New designer paint throughout adds crisp touches to the interior, and gorgeous new kitchen backsplash refresh with updated microwave and cooktop (2021)! Open living/kitchen that may be open, but still feels warms and so inviting. Primary suite bath has been updated and is the ideal retreat!! No fighting over bathroom space with two full baths upstairs, and a HUGE gameroom. A/C condenser replaced in 2021. Garage is equipped with EV connections. Walking distance to two neighborhood parks, and pool! Zoned to much loved Tomball ISD and fantastically located minutes from 99, 249, and the beltway! #Hurry
Location
State TX
County Harris
Community Wildwood At Northpointe
Area Tomball South/Lakewood
Rooms
Bedroom Description En-Suite Bath,Primary Bed - 1st Floor
Other Rooms Breakfast Room, Family Room, Formal Dining, Gameroom Up, Living Area - 1st Floor
Master Bathroom Half Bath, Primary Bath: Double Sinks, Primary Bath: Separate Shower, Primary Bath: Soaking Tub, Secondary Bath(s): Tub/Shower Combo
Kitchen Kitchen open to Family Room, Pantry, Under Cabinet Lighting, Walk-in Pantry
Interior
Interior Features Crown Molding, Fire/Smoke Alarm, Formal Entry/Foyer, High Ceiling
Heating Central Gas
Cooling Central Electric
Flooring Tile, Wood
Fireplaces Number 1
Fireplaces Type Gas Connections
Exterior
Exterior Feature Back Yard Fenced, Covered Patio/Deck, Sprinkler System
Parking Features Attached Garage
Garage Spaces 2.0
Roof Type Composition
Private Pool No
Building
Lot Description Subdivision Lot
Story 2
Foundation Slab
Lot Size Range 0 Up To 1/4 Acre
Water Water District
Structure Type Brick
New Construction No
Schools
Elementary Schools Wildwood Elementary School
Middle Schools Grand Lakes Junior High School
High Schools Tomball Memorial H S
School District 53 - Tomball
Others
Senior Community No
Restrictions Deed Restrictions
Tax ID 135-345-002-0008
Energy Description Ceiling Fans
Tax Rate 2.6582
Disclosures Sellers Disclosure
Special Listing Condition Sellers Disclosure
Read Less Info
Want to know what your home might be worth? Contact us for a FREE valuation!

Our team is ready to help you sell your home for the highest possible price ASAP

Bought with Keller Williams Realty The Woodlands
13276 Research Blvd, Suite # 107, Austin, Texas, 78750, United States






