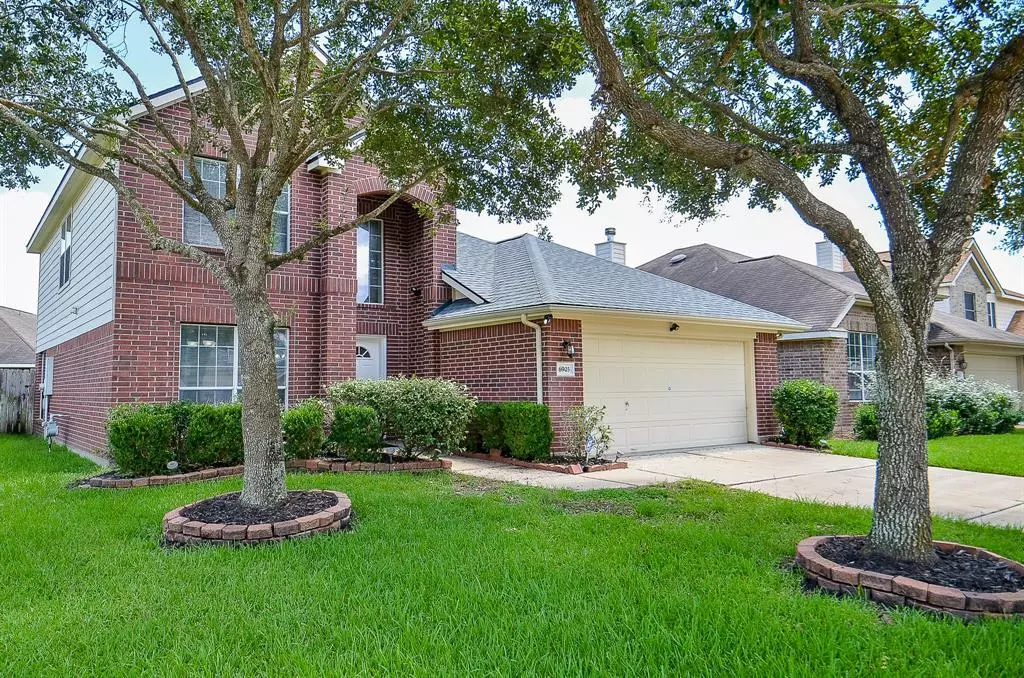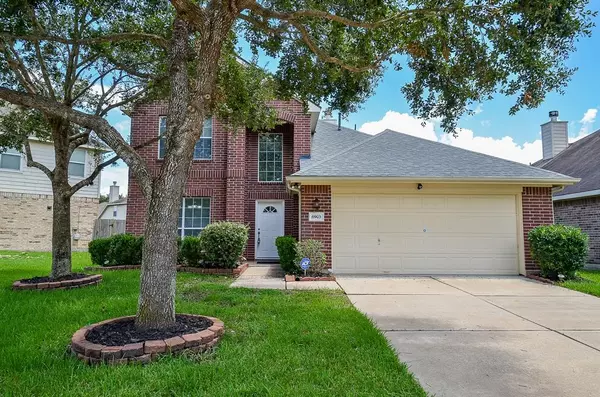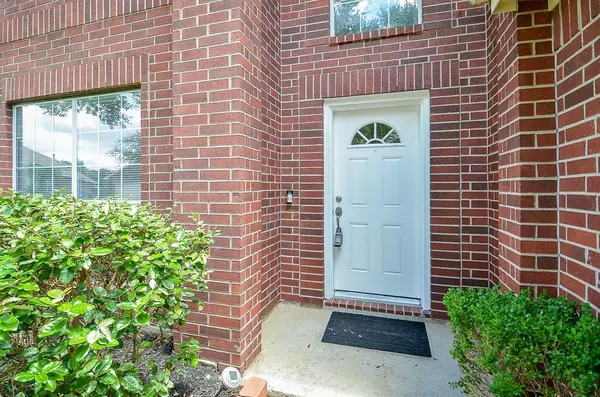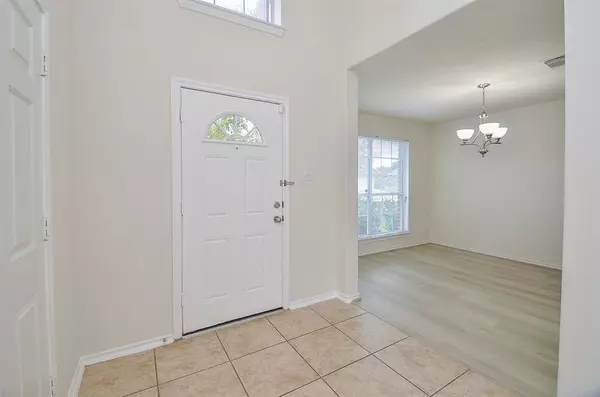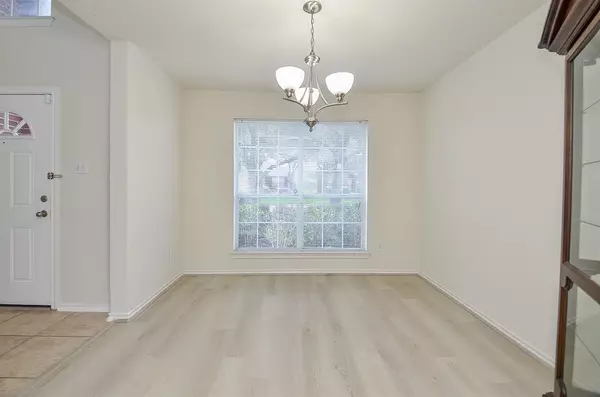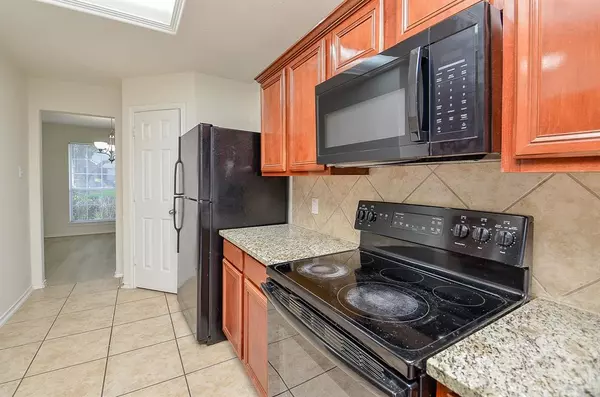$355,000
For more information regarding the value of a property, please contact us for a free consultation.
4 Beds
2.1 Baths
2,149 SqFt
SOLD DATE : 10/02/2024
Key Details
Property Type Single Family Home
Listing Status Sold
Purchase Type For Sale
Square Footage 2,149 sqft
Price per Sqft $160
Subdivision Great Oaks Sec 2
MLS Listing ID 54948366
Sold Date 10/02/24
Style Traditional
Bedrooms 4
Full Baths 2
Half Baths 1
HOA Fees $33/ann
HOA Y/N 1
Year Built 2005
Annual Tax Amount $4,917
Tax Year 2023
Lot Size 5,244 Sqft
Acres 0.1204
Property Description
Gorgeous two story home in a quiet neighborhood presents an excellent opportunity for comfortable & modern living. Convenient to Westpark, I-10, Energy Corridor & FM 1464 and zoned to the best Schools in the prestigious Fort Bend ISD. Open floor plan that makes for easy entertaining - 4 bedrooms with fans and 2.5 bath with lots of natural light. Jacuzzi tub & separate shower, double sink in primary bedroom on first floor with walk-in closet.The kitchen is open to living room with lots of cabinet space. Refrigerator included. Major Upgrades include new freshly painted house, new Water Heater 2019, New Roof 2020, New 4-ton HVAC 2024 with 10 years warranty transferrable, New Carpet & Luxury Vinyl floor 2023, Brand new Microwave, Washer, Dryer, Dishwasher & Smoke Detectors July 2024, Granite Countertops & sinks 2023, Two new Toilets 2023, Epoxy floor in Garage 2023. Home warranty valid till October 2025. Backyard features lush green space. House priced to sell fast! Seller is a Realtor.
Location
State TX
County Fort Bend
Area Mission Bend Area
Rooms
Bedroom Description Primary Bed - 1st Floor,Walk-In Closet
Other Rooms Formal Dining, Gameroom Up, Utility Room in House
Master Bathroom Primary Bath: Double Sinks, Primary Bath: Jetted Tub, Primary Bath: Separate Shower, Secondary Bath(s): Double Sinks, Secondary Bath(s): Tub/Shower Combo
Den/Bedroom Plus 4
Kitchen Kitchen open to Family Room, Pantry, Second Sink
Interior
Interior Features Dryer Included, Fire/Smoke Alarm, Prewired for Alarm System, Refrigerator Included, Washer Included
Heating Central Gas
Cooling Central Electric
Flooring Carpet, Vinyl
Fireplaces Number 1
Fireplaces Type Gaslog Fireplace
Exterior
Exterior Feature Back Yard Fenced
Parking Features Attached Garage
Garage Spaces 2.0
Garage Description Double-Wide Driveway
Roof Type Composition
Street Surface Concrete
Private Pool No
Building
Lot Description Subdivision Lot
Story 2
Foundation Slab
Lot Size Range 0 Up To 1/4 Acre
Water Water District
Structure Type Brick,Wood
New Construction No
Schools
Elementary Schools Mission West Elementary School
Middle Schools Crockett Middle School (Fort Bend)
High Schools Bush High School
School District 19 - Fort Bend
Others
Senior Community No
Restrictions Deed Restrictions
Tax ID 3043-02-002-0010-907
Ownership Full Ownership
Energy Description HVAC>13 SEER
Acceptable Financing Cash Sale, Conventional, FHA
Tax Rate 1.9934
Disclosures Mud, Sellers Disclosure
Listing Terms Cash Sale, Conventional, FHA
Financing Cash Sale,Conventional,FHA
Special Listing Condition Mud, Sellers Disclosure
Read Less Info
Want to know what your home might be worth? Contact us for a FREE valuation!

Our team is ready to help you sell your home for the highest possible price ASAP

Bought with Non-MLS

13276 Research Blvd, Suite # 107, Austin, Texas, 78750, United States

