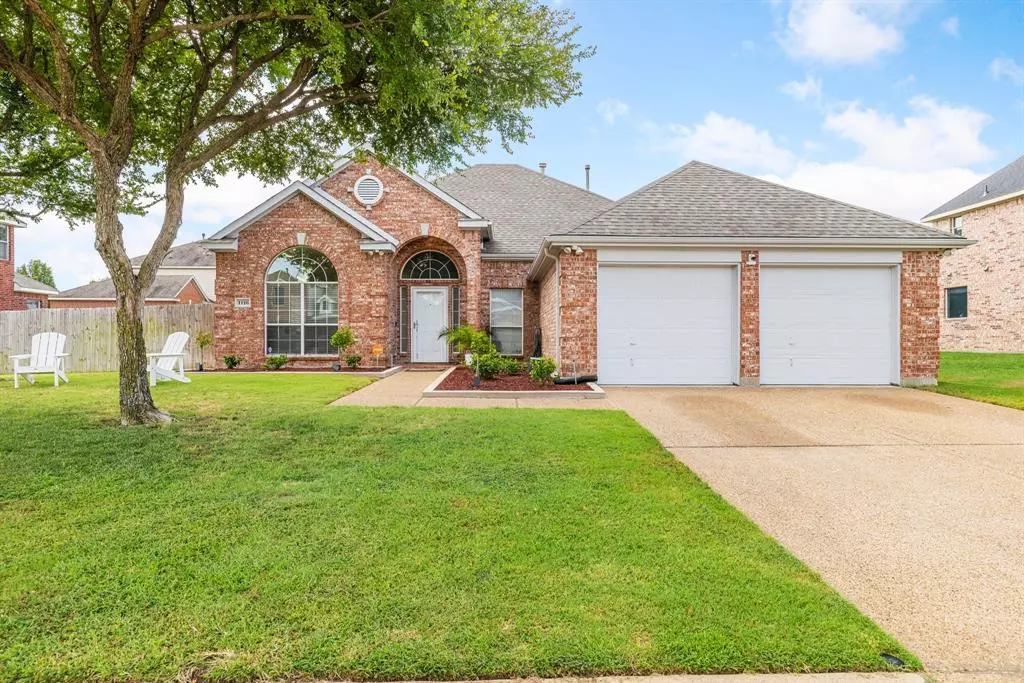$350,000
For more information regarding the value of a property, please contact us for a free consultation.
4 Beds
2 Baths
2,118 SqFt
SOLD DATE : 10/02/2024
Key Details
Property Type Single Family Home
Sub Type Single Family Residence
Listing Status Sold
Purchase Type For Sale
Square Footage 2,118 sqft
Price per Sqft $165
Subdivision Candle Meadow Ph 1
MLS Listing ID 20717129
Sold Date 10/02/24
Bedrooms 4
Full Baths 2
HOA Fees $72/ann
HOA Y/N Mandatory
Year Built 2002
Lot Size 9,452 Sqft
Acres 0.217
Property Description
Incredible opportunity to own a stunning single-story, 4-bed, 2-bath home in highly the sought-after Candle Meadow subdivision. Designed with an open concept, this home offers 10' and 12' ceilings, with an abundance of natural light and a spacious, recently updated kitchen which overlooks the family room and dining area. The island kitchen features marble countertops, built-in microwave and a pantry. The large primary bedroom is thoughtfully positioned away from the other three bedrooms for added privacy. The ensuite master bathroom includes a double vanity, a walk-in shower, and a bathtub for relaxation. The additional bedrooms are well-proportioned, with the front bedroom being an excellent option for a home office. Outside, the home showcases excellent curb appeal with a well-maintained yard and a nicely fenced perimeter around the backyard. You can enjoy the community park and swimming pool, and the location is unbeatable, with plenty of shopping and dining options nearby.
Location
State TX
County Dallas
Direction From I-35, go west on Parkerville Rd. Go right onMulberry, right on Ginger Trail.
Rooms
Dining Room 2
Interior
Interior Features Cable TV Available, Decorative Lighting, High Speed Internet Available, Kitchen Island, Open Floorplan, Walk-In Closet(s)
Heating Central, Natural Gas
Cooling Central Air, Electric
Flooring Ceramic Tile, Hardwood
Fireplaces Number 1
Fireplaces Type Electric, Family Room
Appliance Dishwasher, Disposal, Electric Range, Microwave
Heat Source Central, Natural Gas
Exterior
Exterior Feature Rain Gutters
Garage Spaces 2.0
Carport Spaces 2
Fence Back Yard, Wood
Utilities Available City Sewer, City Water
Roof Type Composition
Total Parking Spaces 2
Garage Yes
Building
Lot Description Few Trees, Interior Lot, Sprinkler System, Subdivision
Story One
Level or Stories One
Schools
Elementary Schools Cockrell Hill
Middle Schools Desoto West
High Schools Desoto
School District Desoto Isd
Others
Ownership Latonya and John Pinon
Acceptable Financing Cash, Conventional, FHA, VA Loan
Listing Terms Cash, Conventional, FHA, VA Loan
Financing Conventional
Read Less Info
Want to know what your home might be worth? Contact us for a FREE valuation!

Our team is ready to help you sell your home for the highest possible price ASAP

©2024 North Texas Real Estate Information Systems.
Bought with Claudia Rodriguez • RE/MAX Best
13276 Research Blvd, Suite # 107, Austin, Texas, 78750, United States






