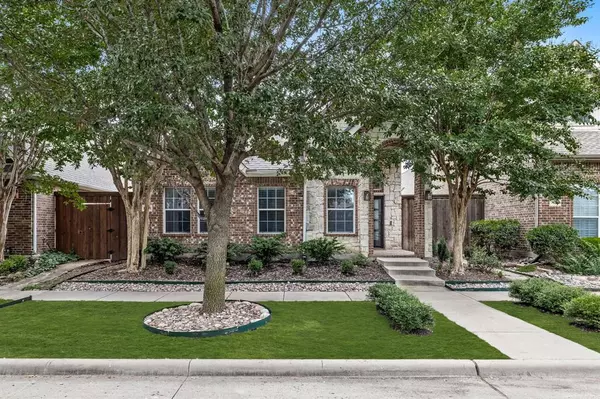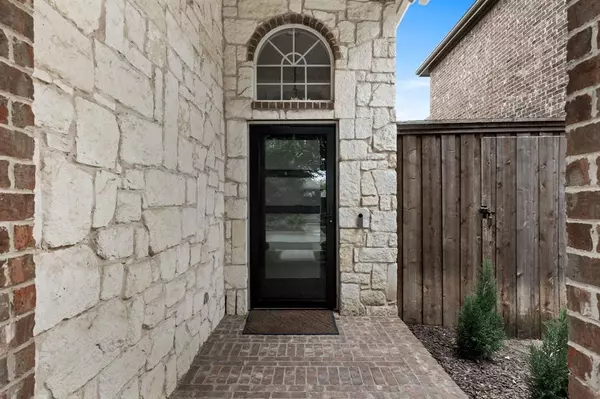$500,000
For more information regarding the value of a property, please contact us for a free consultation.
3 Beds
2 Baths
1,785 SqFt
SOLD DATE : 10/01/2024
Key Details
Property Type Single Family Home
Sub Type Single Family Residence
Listing Status Sold
Purchase Type For Sale
Square Footage 1,785 sqft
Price per Sqft $280
Subdivision Queens Gate Ph 1
MLS Listing ID 20708907
Sold Date 10/01/24
Bedrooms 3
Full Baths 2
HOA Fees $70/qua
HOA Y/N Mandatory
Year Built 2004
Lot Size 4,090 Sqft
Acres 0.0939
Property Sub-Type Single Family Residence
Property Description
Move-in ready and modern, this updated garden home at 7531 St Stephen's Square in the heart of Frisco, TX, is a true gem! With close proximity to shopping, 121, DNT, and The Star, convenience is at your doorstep. Step inside to discover a recently renovated chef's kitchen that will make any culinary enthusiast swoon. Featuring stainless steel Kitchen Aid appliances, a 5-burner gas range, and a beverage fridge, all wrapped in sleek white cabinets with stone and quartz counters, this kitchen is designed in today's contemporary color palette. The open floor plan is perfect for entertaining, seamlessly connecting the living spaces and providing a natural flow throughout the home. The primary bedroom is thoughtfully separated from the two secondary bedrooms, ensuring privacy and tranquility. Step outside to a covered patio and a turfed side yard, ideal for outdoor relaxation or hosting gatherings. Don't miss out on this fabulous opportunity to live in style and comfort in Frisco!
Location
State TX
County Collin
Community Community Pool, Greenbelt, Playground
Direction From Preston travel East on Rolater. Turn left on Mews Ln. Right at Edinburgh Ln then follow the street as it bends to Saint Stephens Sq. House will be on left.
Rooms
Dining Room 1
Interior
Interior Features Cable TV Available, Decorative Lighting, Granite Counters, High Speed Internet Available, Open Floorplan, Pantry
Heating Central, Natural Gas
Cooling Central Air, Electric
Flooring Carpet, Wood
Fireplaces Number 1
Fireplaces Type Gas, Gas Logs, Gas Starter, Living Room
Appliance Dishwasher, Disposal, Electric Oven, Gas Cooktop, Microwave, Plumbed For Gas in Kitchen
Heat Source Central, Natural Gas
Exterior
Garage Spaces 2.0
Community Features Community Pool, Greenbelt, Playground
Utilities Available All Weather Road, City Sewer, City Water, Curbs, Electricity Available, Electricity Connected, Individual Gas Meter, Individual Water Meter, Natural Gas Available, Sidewalk
Roof Type Shingle
Total Parking Spaces 2
Garage Yes
Building
Lot Description Interior Lot, Landscaped, Sprinkler System, Subdivision, Zero Lot Line
Story One
Foundation Slab
Level or Stories One
Schools
Elementary Schools Christie
Middle Schools Clark
High Schools Centennial
School District Frisco Isd
Others
Ownership Private
Acceptable Financing Conventional
Listing Terms Conventional
Financing Conventional
Read Less Info
Want to know what your home might be worth? Contact us for a FREE valuation!

Our team is ready to help you sell your home for the highest possible price ASAP

©2025 North Texas Real Estate Information Systems.
Bought with Kelsey Ledford • Smart City Realty, LLC
13276 Research Blvd, Suite # 107, Austin, Texas, 78750, United States






