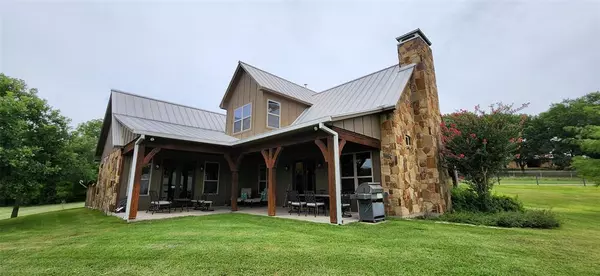$654,900
For more information regarding the value of a property, please contact us for a free consultation.
4 Beds
3 Baths
2,407 SqFt
SOLD DATE : 09/30/2024
Key Details
Property Type Single Family Home
Sub Type Single Family Residence
Listing Status Sold
Purchase Type For Sale
Square Footage 2,407 sqft
Price per Sqft $272
Subdivision Benbrook Lakeshore Estates
MLS Listing ID 20678034
Sold Date 09/30/24
Style Traditional
Bedrooms 4
Full Baths 2
Half Baths 1
HOA Fees $4/ann
HOA Y/N Voluntary
Year Built 2011
Annual Tax Amount $7,191
Lot Size 2.840 Acres
Acres 2.84
Property Description
This custom-built home is a beautifully designed home featuring an open floor plan. The gourmet kitchen is equipped with high-end appliances, granite
countertops, and plenty of storage space. The master suite provides a peaceful retreat with a luxurious en-suite bathroom and a spacious walk-in closet. There's plenty of room to explore the 2.84 acres, with a seasonal creek at the back of the property. Enjoy your relaxing time on the spacious covered patio to entertain your family and friends. The wildlife can be seen daily grazing in the back yard. Property is partially fenced with an electric gate at the driveway. Spray-foamed insulation was installed during the construction phase to help reduce the monthly utility cost. Gutters, sprinkler system and beautifully installed landscaping makes for worry-free maintenance of your future home. Walking distance to Holiday Park, horse trails and an HOA that is volunteer. Come see for yourself why this property will become your private oasis.
Location
State TX
County Tarrant
Community Club House
Direction From Hwy 377 turn onto Tiger Trail. Follow it to the stop sign. Turn right on Bluebonnet Hilltop Dr, and a right onto Oakcrest St. Home will be up on your right.
Rooms
Dining Room 1
Interior
Interior Features Cathedral Ceiling(s), Eat-in Kitchen, Granite Counters, High Speed Internet Available, Natural Woodwork, Open Floorplan, Vaulted Ceiling(s), Walk-In Closet(s)
Heating Central, Propane
Cooling Ceiling Fan(s), Central Air, Electric
Flooring Carpet, Concrete, Hardwood
Fireplaces Number 1
Fireplaces Type Blower Fan, Living Room, Pellet Stove
Equipment Satellite Dish
Appliance Dishwasher, Disposal, Electric Oven, Gas Cooktop, Microwave, Tankless Water Heater, Vented Exhaust Fan, Water Purifier
Heat Source Central, Propane
Laundry Electric Dryer Hookup, Utility Room, Full Size W/D Area, Washer Hookup
Exterior
Exterior Feature Covered Patio/Porch, Rain Gutters
Garage Spaces 2.0
Fence Chain Link, Pipe, Wire
Community Features Club House
Utilities Available Aerobic Septic, Asphalt, Electricity Connected, Outside City Limits, Propane, Well
Roof Type Metal
Total Parking Spaces 2
Garage Yes
Building
Lot Description Acreage, Cleared, Landscaped, Lrg. Backyard Grass, Many Trees, Sloped, Sprinkler System
Story Two
Foundation Slab
Level or Stories Two
Structure Type Rock/Stone
Schools
Elementary Schools Westpark
Middle Schools Benbrook
High Schools Benbrook
School District Fort Worth Isd
Others
Restrictions Deed
Ownership Mark & Kelly Gann
Acceptable Financing Cash, Conventional, FHA, Lease Back, VA Loan
Listing Terms Cash, Conventional, FHA, Lease Back, VA Loan
Financing Cash
Special Listing Condition Aerial Photo, Deed Restrictions, Survey Available
Read Less Info
Want to know what your home might be worth? Contact us for a FREE valuation!

Our team is ready to help you sell your home for the highest possible price ASAP

©2024 North Texas Real Estate Information Systems.
Bought with Nicole Horton • At Properties Christie's Int
13276 Research Blvd, Suite # 107, Austin, Texas, 78750, United States






