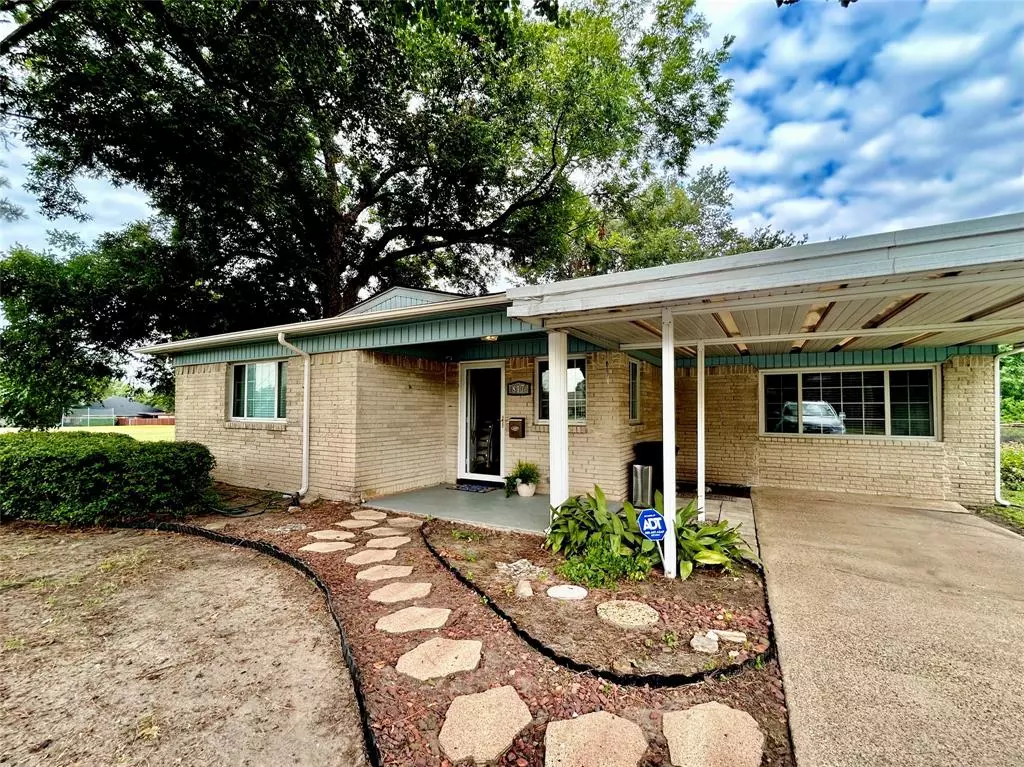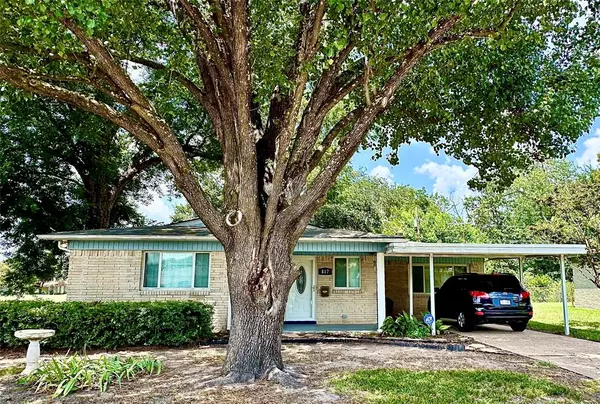$268,900
For more information regarding the value of a property, please contact us for a free consultation.
3 Beds
1 Bath
1,310 SqFt
SOLD DATE : 09/27/2024
Key Details
Property Type Single Family Home
Sub Type Single Family Residence
Listing Status Sold
Purchase Type For Sale
Square Footage 1,310 sqft
Price per Sqft $205
Subdivision Highland Terrace
MLS Listing ID 20691807
Sold Date 09/27/24
Style Traditional
Bedrooms 3
Full Baths 1
HOA Y/N None
Year Built 1955
Annual Tax Amount $4,763
Lot Size 8,102 Sqft
Acres 0.186
Property Description
A MUST SEE! This charming home is located on a generous CORNER LOT with many beautiful trees. Sit back and enjoy the shade on the front porch or backyard deck under the covered patio. Very close to churches, community swimming pool, walking and biking trails as well as City Lake Park! This house was beautifully and thoughtfully updated in 2022 including fresh paint, luxury vinyl plank floors, and GORGEOUS remodeled kitchen with granite countertops! This home has been meticulously maintained and includes a gas range, dishwasher, refrigerator, built-in microwave, and brand-new washer and dryer. (These convey with the property). Very clean and move-in-ready. Ready for a new owner in a quaint neighborhood close to downtown Mesquite offering many options for shopping and dining. No Survey available--Buyer to purchase new survey, if needed.
Location
State TX
County Dallas
Community Community Pool, Curbs, Jogging Path/Bike Path, Lake, Park, Playground, Sidewalks
Direction .
Rooms
Dining Room 1
Interior
Interior Features Cable TV Available, Decorative Lighting, Eat-in Kitchen, Granite Counters, High Speed Internet Available, Open Floorplan, Pantry
Heating Central, Fireplace Insert, Fireplace(s)
Cooling Attic Fan, Ceiling Fan(s), Central Air
Flooring Carpet, Luxury Vinyl Plank
Fireplaces Number 1
Fireplaces Type Living Room, Wood Burning
Appliance Built-in Gas Range, Built-in Refrigerator, Dishwasher, Disposal, Dryer, Gas Cooktop, Gas Oven, Gas Range, Gas Water Heater, Microwave, Refrigerator, Washer
Heat Source Central, Fireplace Insert, Fireplace(s)
Laundry Stacked W/D Area
Exterior
Exterior Feature Covered Patio/Porch, Rain Gutters, Lighting, Private Yard, Storage
Carport Spaces 1
Fence Back Yard, Chain Link, Front Yard, Privacy
Community Features Community Pool, Curbs, Jogging Path/Bike Path, Lake, Park, Playground, Sidewalks
Utilities Available City Sewer, City Water, Concrete, Curbs, Dirt, Electricity Connected, Underground Utilities
Roof Type Composition
Total Parking Spaces 1
Garage No
Building
Lot Description Corner Lot, Landscaped, Many Trees, Oak
Story One
Foundation Slab
Level or Stories One
Structure Type Brick
Schools
Elementary Schools Moss
Middle Schools Agnew
High Schools Mesquite
School District Mesquite Isd
Others
Ownership Ashley Messer
Acceptable Financing Cash, Conventional, FHA, VA Loan
Listing Terms Cash, Conventional, FHA, VA Loan
Financing FHA 203(b)
Read Less Info
Want to know what your home might be worth? Contact us for a FREE valuation!

Our team is ready to help you sell your home for the highest possible price ASAP

©2025 North Texas Real Estate Information Systems.
Bought with Russell Rhodes • Berkshire HathawayHS PenFed TX
13276 Research Blvd, Suite # 107, Austin, Texas, 78750, United States






