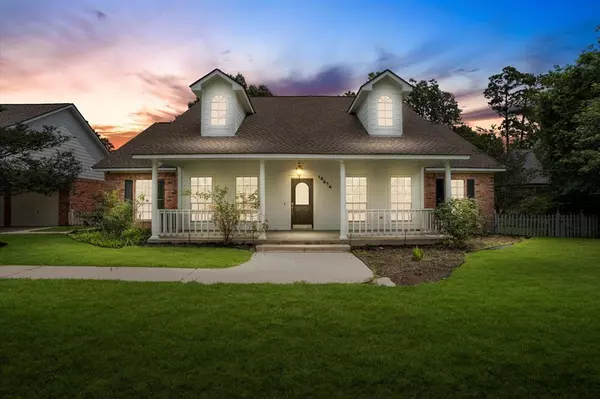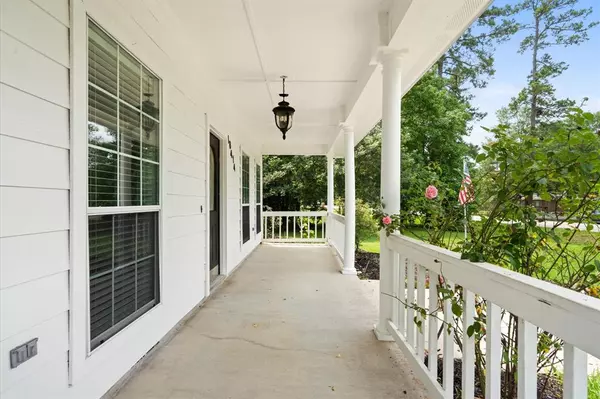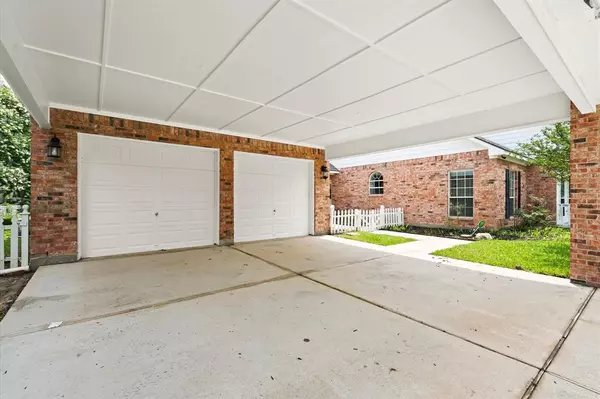$399,500
For more information regarding the value of a property, please contact us for a free consultation.
3 Beds
3 Baths
1,878 SqFt
SOLD DATE : 09/27/2024
Key Details
Property Type Single Family Home
Listing Status Sold
Purchase Type For Sale
Square Footage 1,878 sqft
Price per Sqft $202
Subdivision Lake Shadows
MLS Listing ID 96346565
Sold Date 09/27/24
Style Traditional
Bedrooms 3
Full Baths 3
HOA Fees $6/ann
HOA Y/N 1
Year Built 2001
Annual Tax Amount $7,437
Tax Year 2023
Lot Size 0.428 Acres
Acres 0.4276
Property Description
NEVER FLOODED! This charming home with BONUS GUEST SUITE/APARTMENT sits on a DOUBLE LOT in Lake Shadows offering views of Lake Houston! Conveniently launch your boat directly across the street for endless fun on the lake! The community-owned boat ramp, fishing piers, tennis/basketball courts, and swings all just steps away extend the front yard into a playground for all to enjoy! Main house has new AC, new water heater and countless tasteful updates! The versatile guest suite presents approx. 400sf of ADDITIONAL LIVING SPACE (not included in tax records) with its own private entrance, AC, kitchenette, and full bath. Ideal for multi-generational living, guests, or offset your mortgage with RENTAL INCOME! Other stand-out features include lax restrictions (park boat in driveway!), flagpole, sprinkler system, shed with electricity, mature landscaping, and more! Don't miss out on this rare chance to live on Lake Houston in a tranquil, established neighborhood with LOW HOA FEES!
Location
State TX
County Harris
Area Crosby Area
Rooms
Bedroom Description All Bedrooms Down,En-Suite Bath,Walk-In Closet
Other Rooms 1 Living Area, Breakfast Room, Guest Suite w/Kitchen, Kitchen/Dining Combo, Living/Dining Combo, Utility Room in House
Master Bathroom Disabled Access, Full Secondary Bathroom Down, Primary Bath: Double Sinks, Primary Bath: Jetted Tub, Primary Bath: Separate Shower, Secondary Bath(s): Shower Only, Secondary Bath(s): Tub/Shower Combo
Den/Bedroom Plus 4
Kitchen Breakfast Bar, Island w/ Cooktop, Kitchen open to Family Room, Pantry, Pots/Pans Drawers, Under Cabinet Lighting
Interior
Interior Features Crown Molding, Fire/Smoke Alarm, Window Coverings
Heating Central Gas
Cooling Central Electric
Flooring Brick, Engineered Wood, Tile
Fireplaces Number 1
Fireplaces Type Gas Connections
Exterior
Exterior Feature Back Yard, Covered Patio/Deck, Detached Gar Apt /Quarters, Porch, Private Driveway, Sprinkler System, Storage Shed, Subdivision Tennis Court
Parking Features Attached/Detached Garage
Garage Spaces 2.0
Carport Spaces 2
Garage Description Additional Parking, Double-Wide Driveway, Porte-Cochere
Waterfront Description Lake View
Roof Type Composition
Street Surface Concrete
Private Pool No
Building
Lot Description Subdivision Lot, Water View
Faces West
Story 1
Foundation Slab
Lot Size Range 1/4 Up to 1/2 Acre
Water Water District
Structure Type Brick,Other,Wood
New Construction No
Schools
Elementary Schools Newport Elementary School
Middle Schools Crosby Middle School (Crosby)
High Schools Crosby High School
School District 12 - Crosby
Others
Senior Community No
Restrictions Deed Restrictions
Tax ID 095-020-000-0004
Energy Description Ceiling Fans,Digital Program Thermostat,High-Efficiency HVAC,Insulation - Other
Acceptable Financing Cash Sale, Conventional, Seller May Contribute to Buyer's Closing Costs
Tax Rate 2.4326
Disclosures Sellers Disclosure
Listing Terms Cash Sale, Conventional, Seller May Contribute to Buyer's Closing Costs
Financing Cash Sale,Conventional,Seller May Contribute to Buyer's Closing Costs
Special Listing Condition Sellers Disclosure
Read Less Info
Want to know what your home might be worth? Contact us for a FREE valuation!

Our team is ready to help you sell your home for the highest possible price ASAP

Bought with Mark Dimas Properties
13276 Research Blvd, Suite # 107, Austin, Texas, 78750, United States






