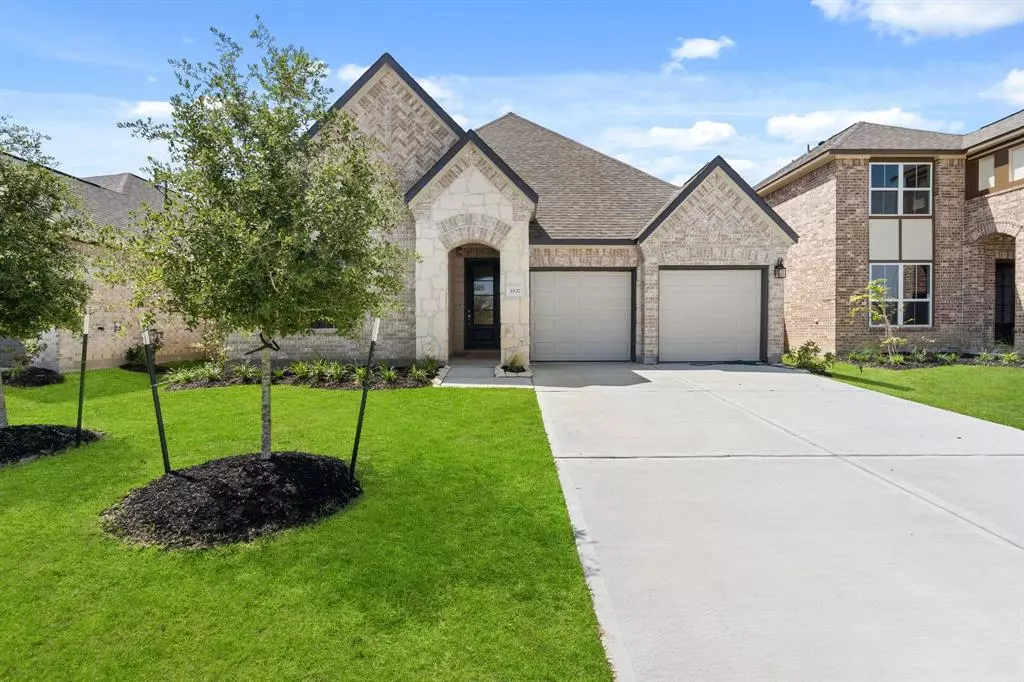$432,641
For more information regarding the value of a property, please contact us for a free consultation.
3 Beds
2.1 Baths
2,079 SqFt
SOLD DATE : 09/27/2024
Key Details
Property Type Single Family Home
Listing Status Sold
Purchase Type For Sale
Square Footage 2,079 sqft
Price per Sqft $202
Subdivision The Meadows At Imperial Oaks
MLS Listing ID 91892886
Sold Date 09/27/24
Style Traditional
Bedrooms 3
Full Baths 2
Half Baths 1
HOA Fees $54/ann
HOA Y/N 1
Year Built 2023
Lot Size 6,000 Sqft
Property Description
Come view the modern Cheyenne Plan featuring 3 bedrooms, 2.5 bathrooms, study, and bay window extension in the primary suite. This home offers a covered patio over looking a lake perfect for the Texas Summer. Soaring ceilings greet you upon entering, and the Cheyenne thoughtfully includes a open concept kitchen and living area, perfect for gatherings. Subtle Grey and White tones through-out, Upgraded cabinetry and quartz countertops are in the kitchen and bathrooms, and tile flooring is in all wet areas. Upgraded spacious study retreat, Enlarged primary shower with double sinks and walk-in closet. Luxurious Rigid Core vinyl flooring can be found throughout the home and carpet in the bedrooms. Pre-wiring for surround sound adds the finishing touch to entertainment and enjoyment in this airy living space. Stay and play in this award-winning community of The Meadows at Imperial Oaks, located less than 2 miles from The Grand Parkway.
Location
State TX
County Montgomery
Area Spring Northeast
Interior
Interior Features Fire/Smoke Alarm, High Ceiling
Heating Central Gas
Cooling Central Electric
Flooring Carpet, Tile, Vinyl Plank
Exterior
Exterior Feature Back Yard, Back Yard Fenced, Covered Patio/Deck
Parking Features Attached Garage
Garage Spaces 2.0
Waterfront Description Lake View
Roof Type Composition
Street Surface Concrete
Private Pool No
Building
Lot Description Subdivision Lot, Water View
Story 1
Foundation Slab
Lot Size Range 0 Up To 1/4 Acre
Builder Name Ashton Woods
Water Water District
Structure Type Brick,Stone
New Construction Yes
Schools
Elementary Schools Kaufman Elementary School
Middle Schools Irons Junior High School
High Schools Oak Ridge High School
School District 11 - Conroe
Others
Senior Community No
Restrictions Deed Restrictions
Tax ID NA
Energy Description Ceiling Fans
Acceptable Financing Cash Sale, Conventional, FHA, VA
Tax Rate 3.31
Disclosures Other Disclosures
Listing Terms Cash Sale, Conventional, FHA, VA
Financing Cash Sale,Conventional,FHA,VA
Special Listing Condition Other Disclosures
Read Less Info
Want to know what your home might be worth? Contact us for a FREE valuation!

Our team is ready to help you sell your home for the highest possible price ASAP

Bought with eXp Realty LLC
13276 Research Blvd, Suite # 107, Austin, Texas, 78750, United States






