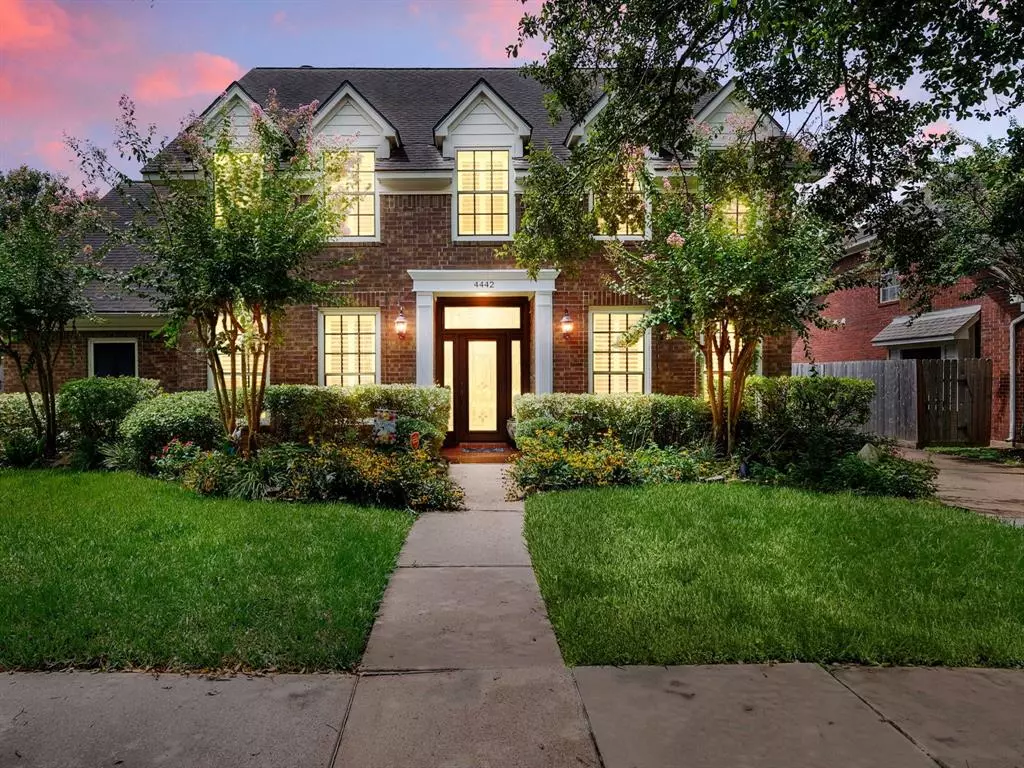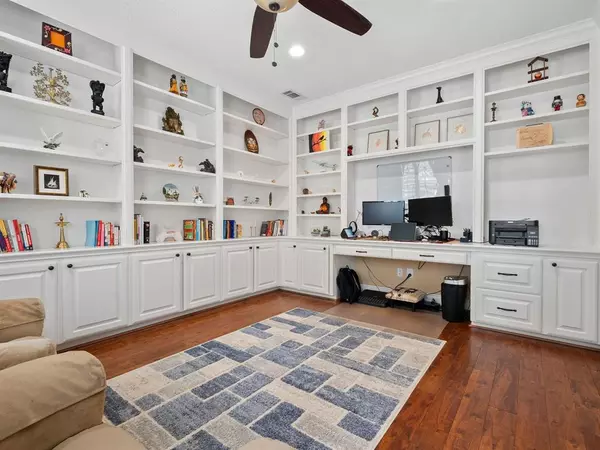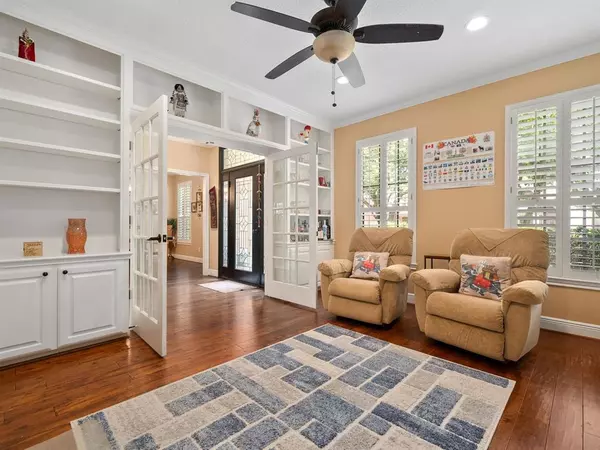$640,000
For more information regarding the value of a property, please contact us for a free consultation.
4 Beds
3.1 Baths
3,165 SqFt
SOLD DATE : 09/26/2024
Key Details
Property Type Single Family Home
Listing Status Sold
Purchase Type For Sale
Square Footage 3,165 sqft
Price per Sqft $198
Subdivision Lakes Of Austin Park
MLS Listing ID 29567235
Sold Date 09/26/24
Style Colonial
Bedrooms 4
Full Baths 3
Half Baths 1
HOA Fees $80/ann
HOA Y/N 1
Year Built 1988
Annual Tax Amount $8,824
Tax Year 2023
Lot Size 8,874 Sqft
Acres 0.2037
Property Description
Marvelous updated home showcases a tropical pool paradise, no rear neighbors & auto mosquito misting. Located in the coveted Lakes of Austin Park, renowned for its serene lake, amenities, plus swift access to a plethora of shopping off HWY 6. Inside, indulge in luxury w/ high-end Jenn-Air appliances, including an under-the-counter microwave, induction cooktop, under-cabinet lights, & exquisite granite. Plus, all baths, while elegant Chandeliers adorn the dining & primary bath. Enjoy the Bamboo wood floors on the 1st lvl, plush shag carpet upstairs & custom woodwork accents in the primary bath, walk-in closet & study. Plus, notice storage cabinets in the laundry room, 2-y/o tankless water heater, plantation shutters throughout & drywall & cabinets in the garage. Upstairs, also find a versatile climate-controlled extra space perfect for office, playroom, or a quiet retreat. For added security, an automatic metal side gate ensures peace of mind. Don't miss this exceptional property!
Location
State TX
County Fort Bend
Area Sugar Land South
Rooms
Bedroom Description En-Suite Bath,Primary Bed - 1st Floor,Walk-In Closet
Other Rooms Den, Family Room, Formal Dining, Gameroom Up, Home Office/Study, Kitchen/Dining Combo, Living Area - 1st Floor, Living Area - 2nd Floor
Master Bathroom Half Bath, Primary Bath: Double Sinks, Primary Bath: Jetted Tub, Primary Bath: Separate Shower, Secondary Bath(s): Double Sinks, Secondary Bath(s): Separate Shower, Two Primary Baths, Vanity Area
Kitchen Island w/ Cooktop, Pantry, Pots/Pans Drawers, Second Sink, Under Cabinet Lighting
Interior
Interior Features Alarm System - Leased, Crown Molding, Fire/Smoke Alarm, Formal Entry/Foyer, Prewired for Alarm System, Window Coverings
Heating Central Gas
Cooling Central Electric
Flooring Bamboo
Fireplaces Number 1
Fireplaces Type Gaslog Fireplace
Exterior
Exterior Feature Covered Patio/Deck, Fully Fenced, Mosquito Control System, Outdoor Kitchen, Sprinkler System, Storage Shed
Parking Features Detached Garage
Garage Spaces 2.0
Garage Description Driveway Gate
Pool In Ground
Roof Type Composition
Street Surface Asphalt
Private Pool Yes
Building
Lot Description Subdivision Lot
Faces North
Story 2
Foundation Slab
Lot Size Range 0 Up To 1/4 Acre
Sewer Public Sewer
Water Public Water
Structure Type Brick
New Construction No
Schools
Elementary Schools Austin Parkway Elementary School
Middle Schools First Colony Middle School
High Schools Clements High School
School District 19 - Fort Bend
Others
Senior Community No
Restrictions No Restrictions
Tax ID 4767-01-001-0040-907
Energy Description Attic Vents,Ceiling Fans,Energy Star Appliances,High-Efficiency HVAC,Insulated Doors,North/South Exposure,Tankless/On-Demand H2O Heater
Acceptable Financing Cash Sale, Conventional, FHA, VA
Tax Rate 1.8981
Disclosures Sellers Disclosure
Listing Terms Cash Sale, Conventional, FHA, VA
Financing Cash Sale,Conventional,FHA,VA
Special Listing Condition Sellers Disclosure
Read Less Info
Want to know what your home might be worth? Contact us for a FREE valuation!

Our team is ready to help you sell your home for the highest possible price ASAP

Bought with Living Houston Real Estate LLC
13276 Research Blvd, Suite # 107, Austin, Texas, 78750, United States






